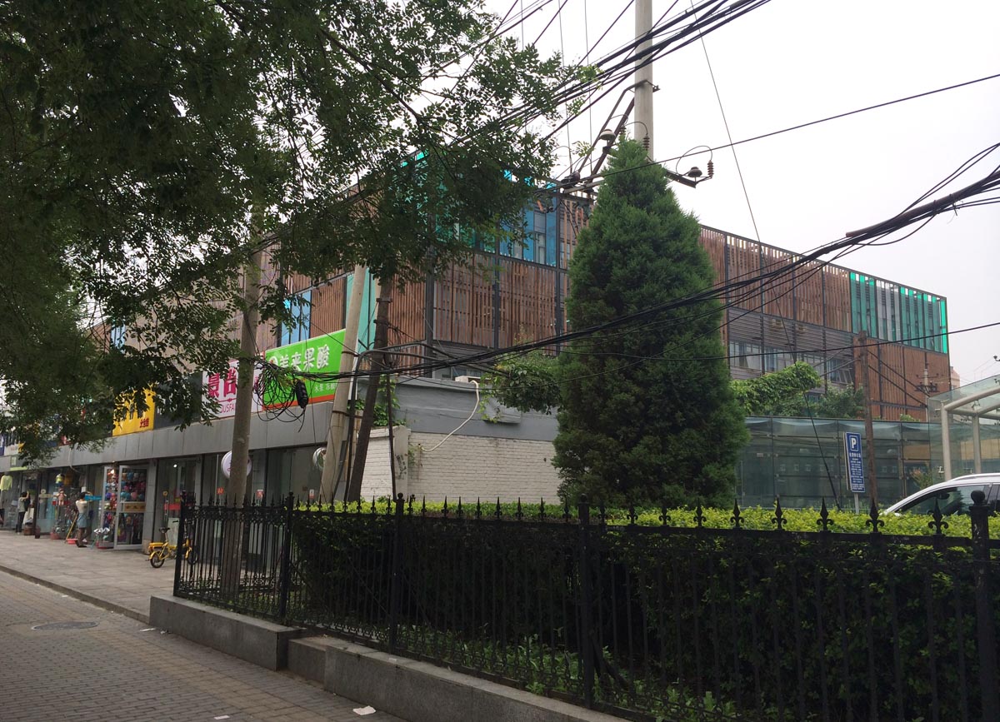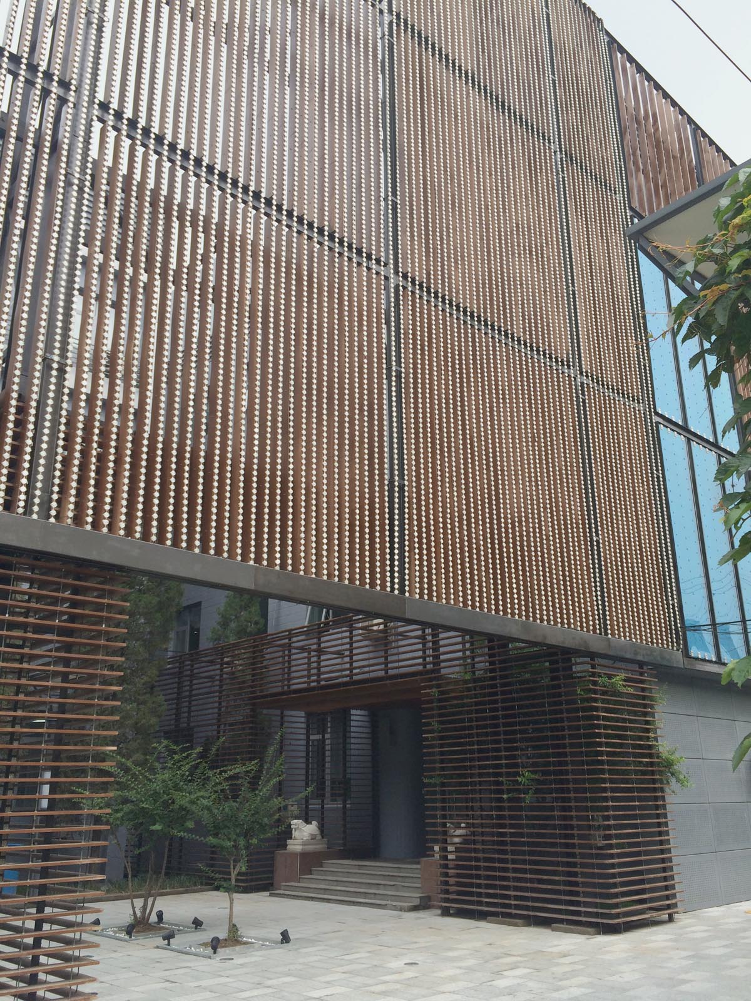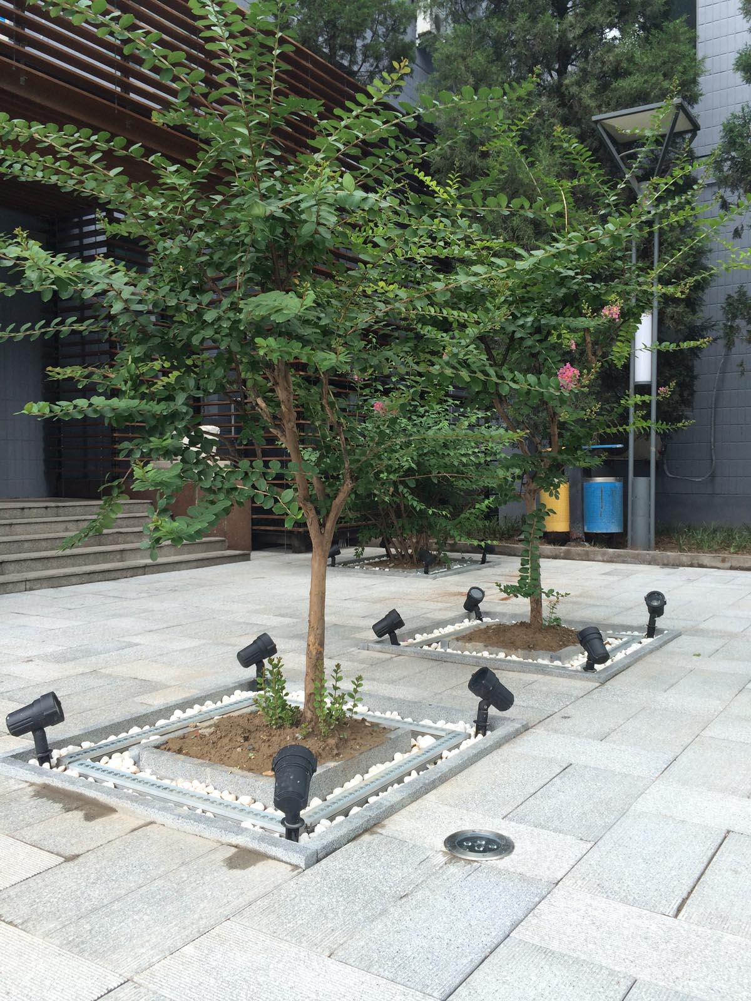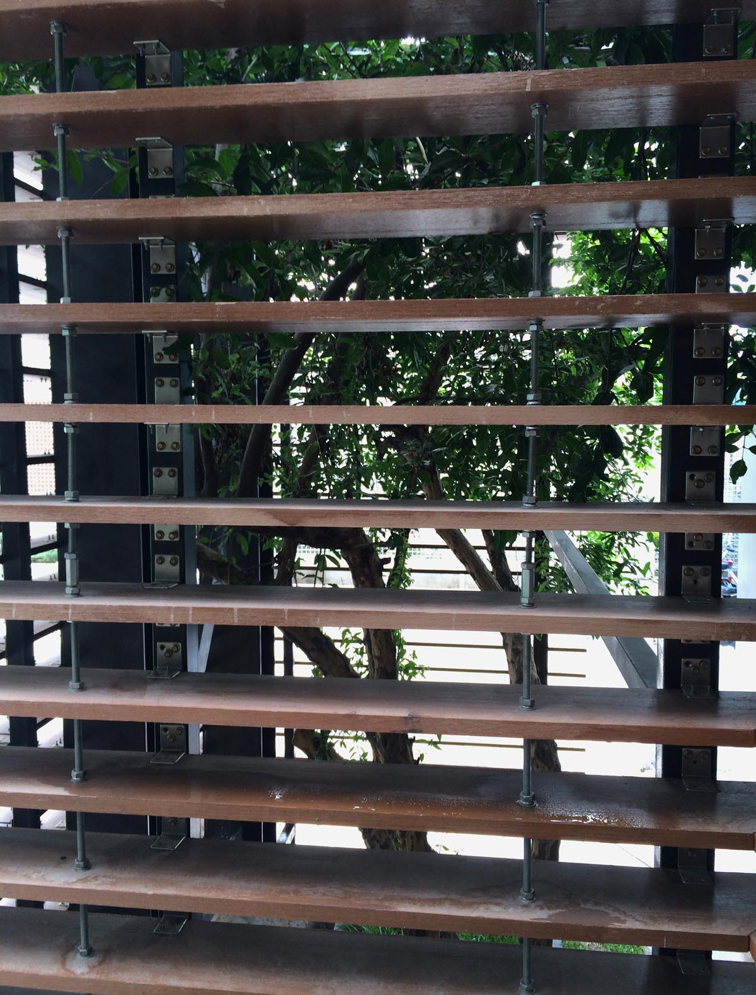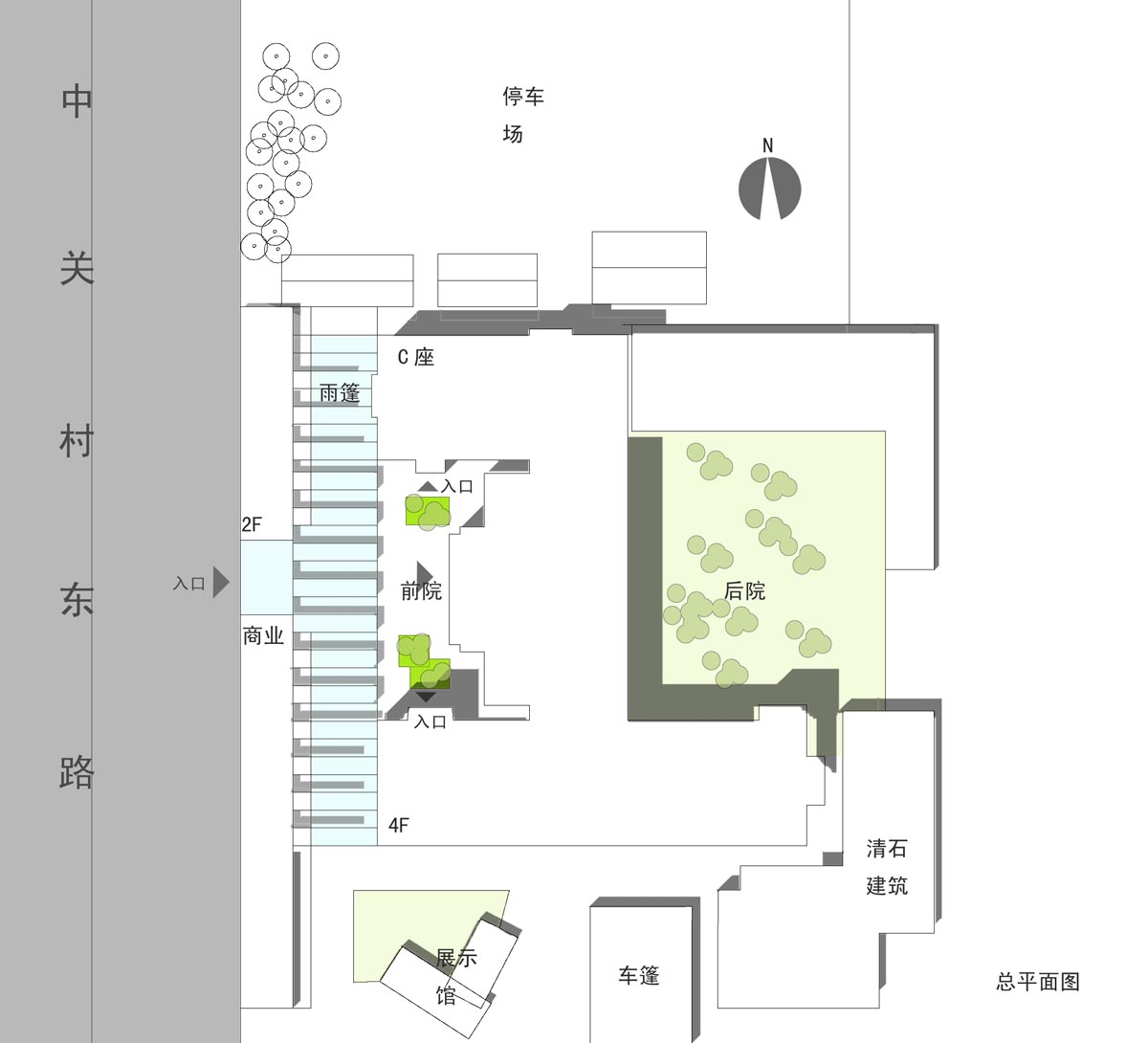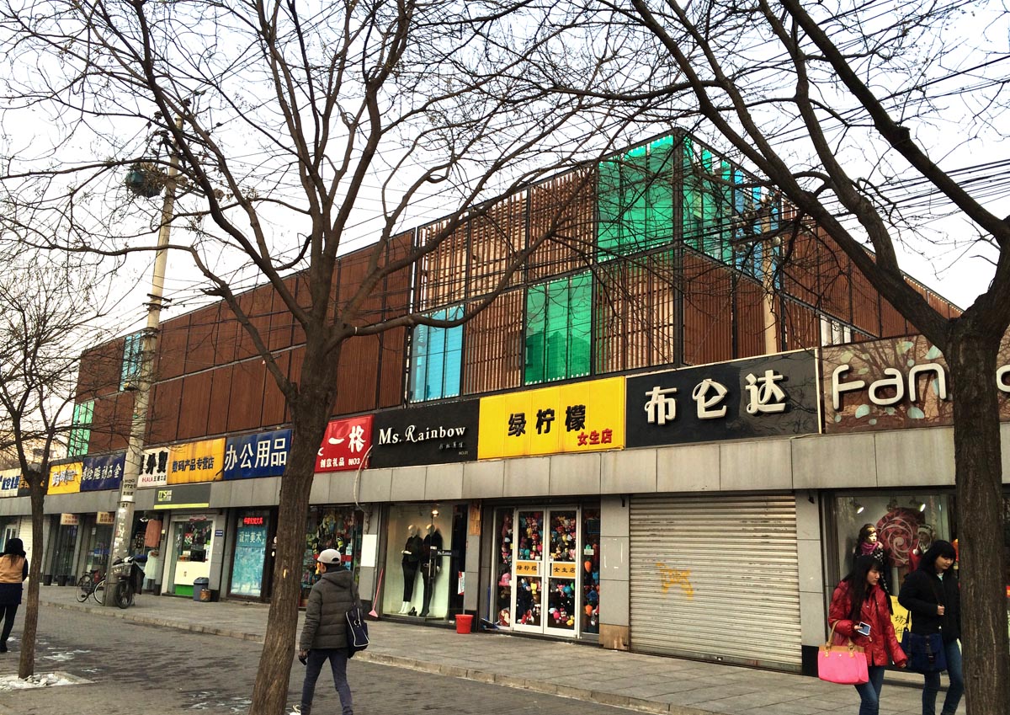
- 东升幼稚园改造
- 设计机构:殊舍景观 项目地点:北京市景观面积:1200m2设计时间:2013年2月-2013年8月设计团队:何宏仕 赵颖 王妲 谢宝昕
- 简介:项目位于北京市海淀区清华东路,通过建筑立面改造和景观设计提升品质。利用传统木质材料和彩色玻璃体现幼稚园建筑特点,同时区别于周边玻璃幕墙高层写字楼。木格栅的细节设计考虑建筑南面采光和西面遮阳。保留原有树木创造内部庭院景观。
- The transformation of Dongsheng Kindergarten
- Design Department: Shu Se Landscape Project location: BeijingLandscape Area: 1200m2Design Time:February 2013 to August 2013Design team: Hongzhuang He, Ying Zhao, Dan Wang, Baoxin Xie
- Introduction: this project is located at Qinghua East Road, Haidian District, Beijing, aiming at improving its quality by the transformation of the building elevation and landscape design. During the design of this project, the traditional wood and stained glass were used to reflect the building features of the Kindergarten and differ with the surrounding high-rise offices with glass curtain walls. The design details using the wood grills were aimed at the south daylighting and western sun-shading of the building. The existing trees were kept to create the landscapes in the internal court.

