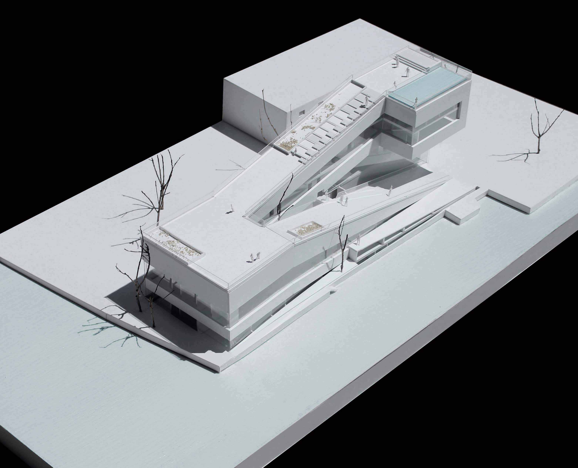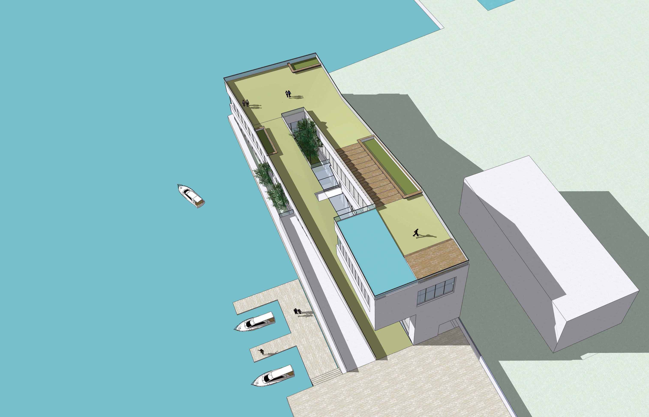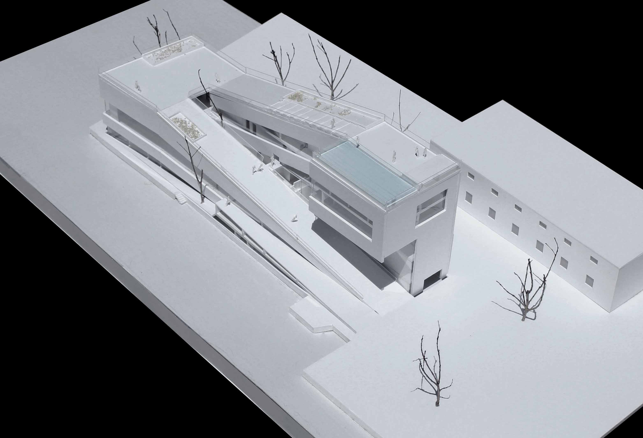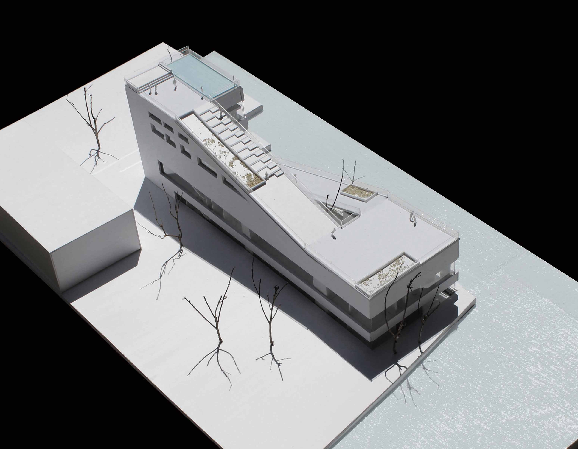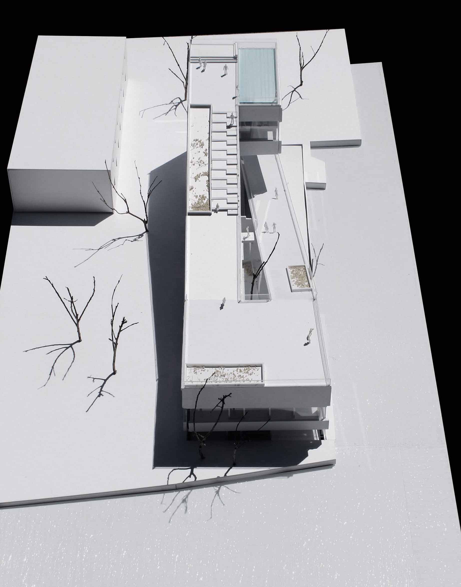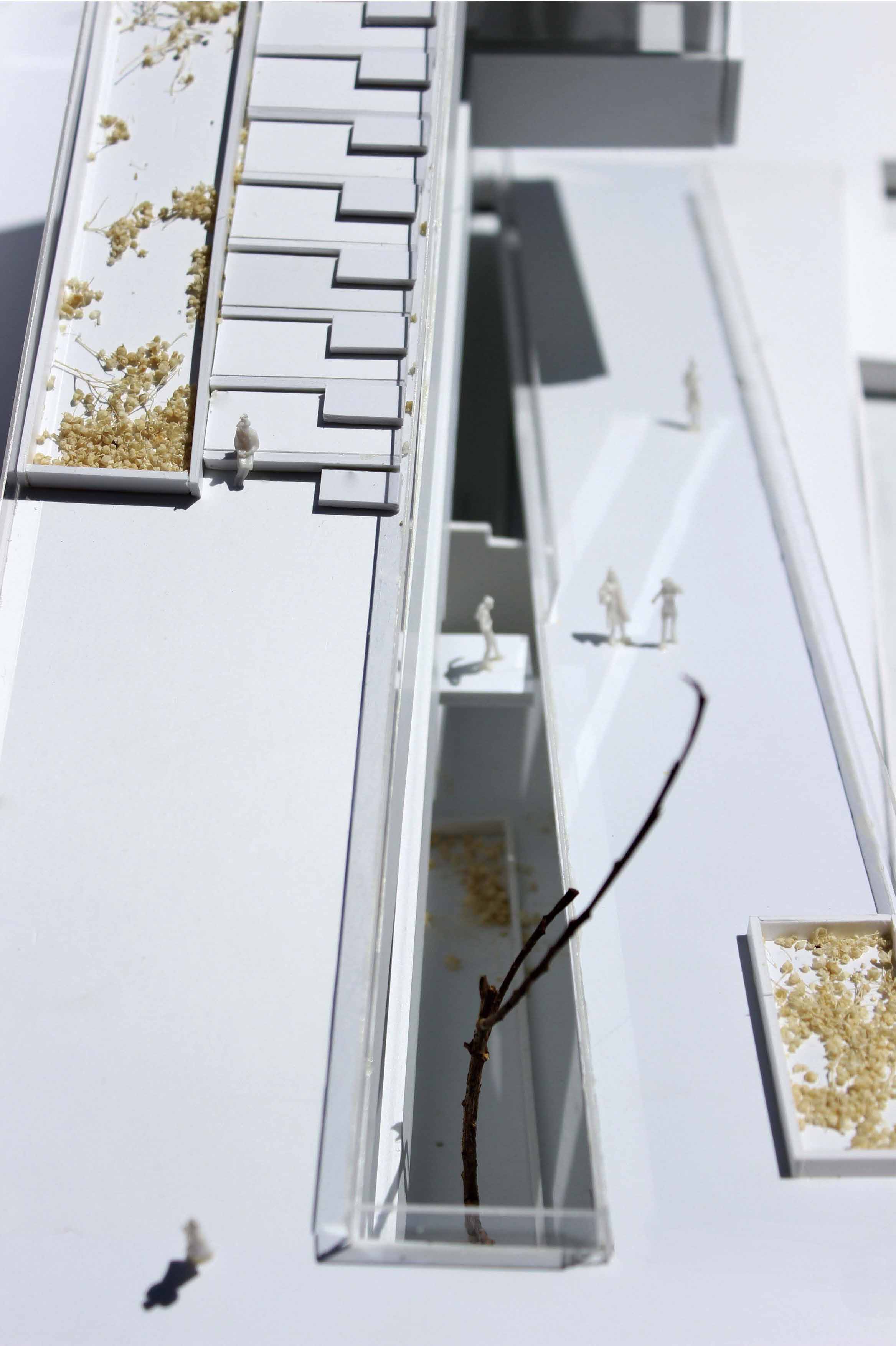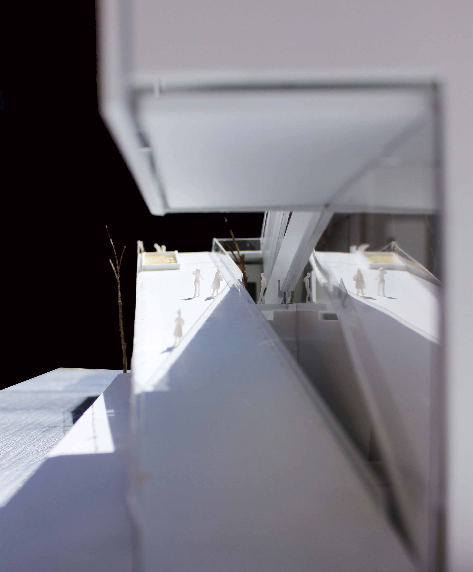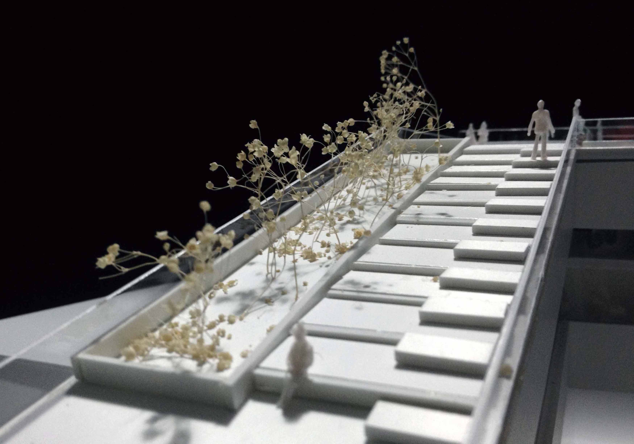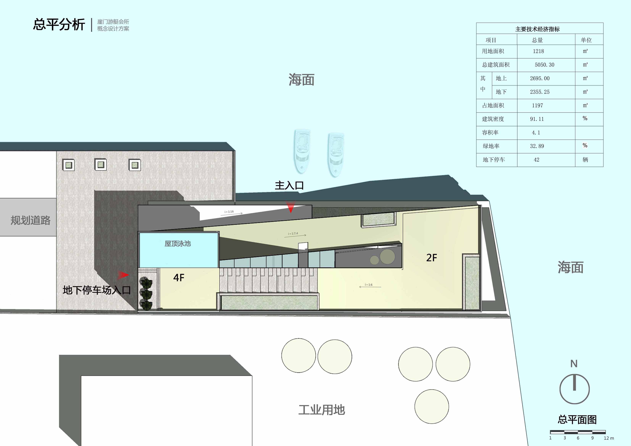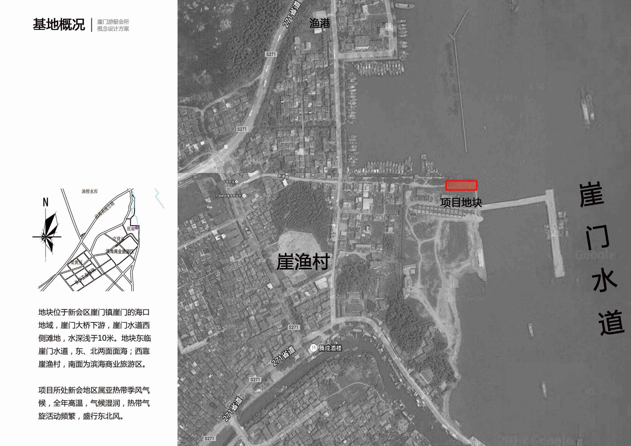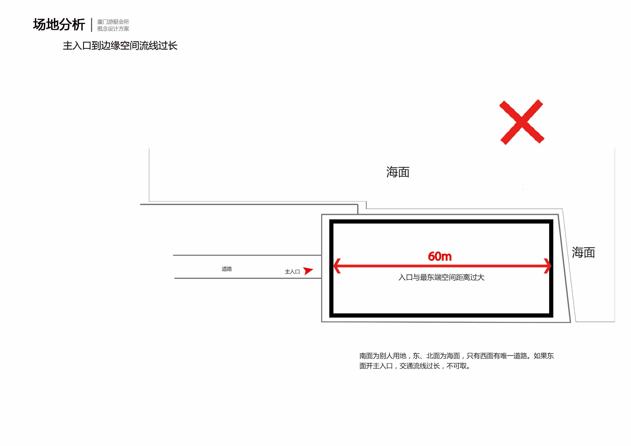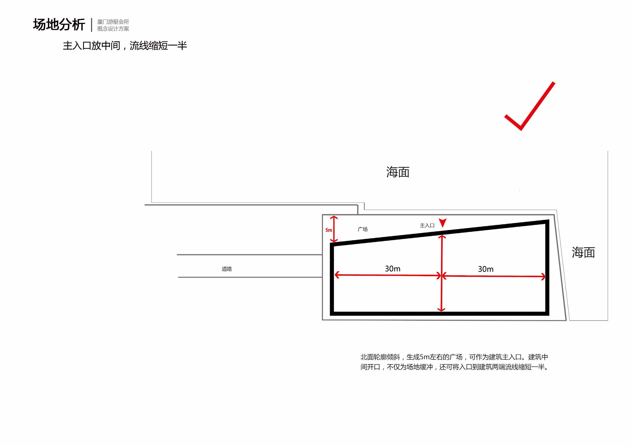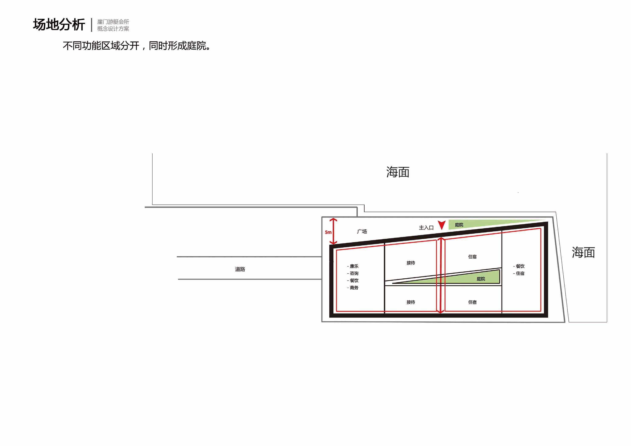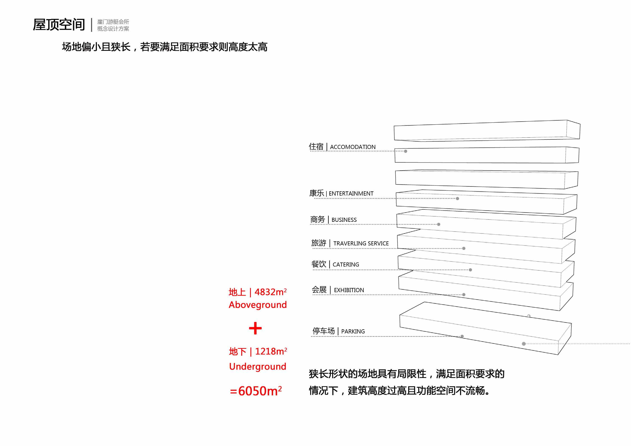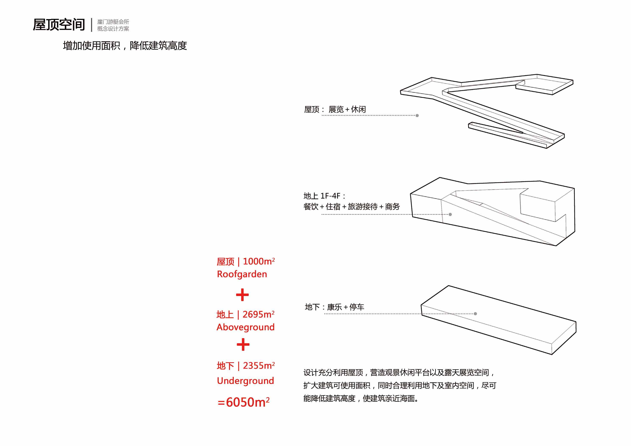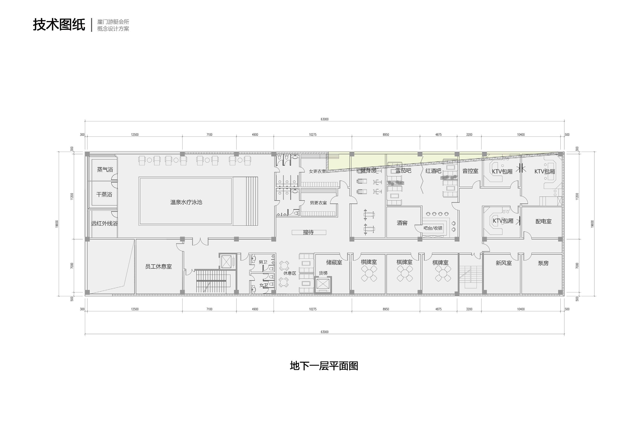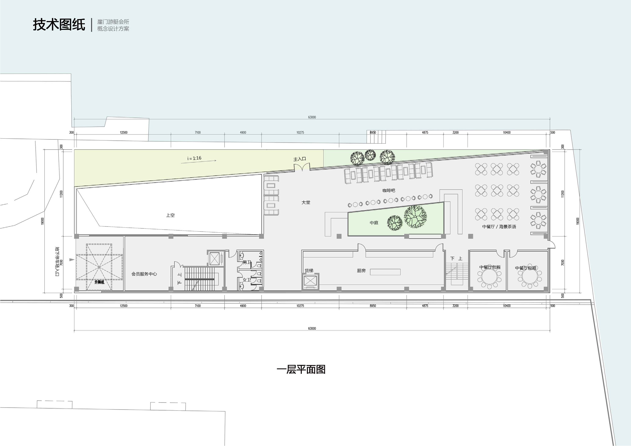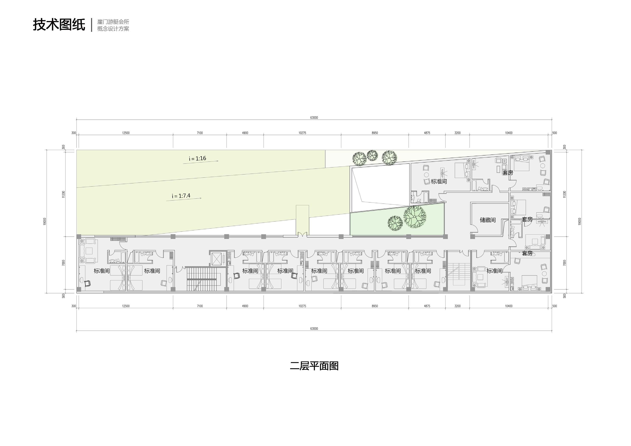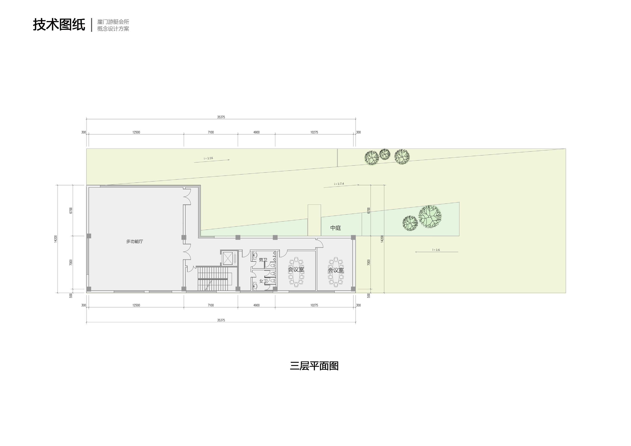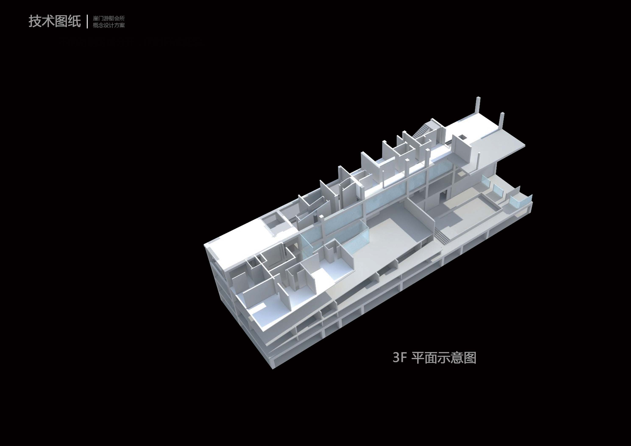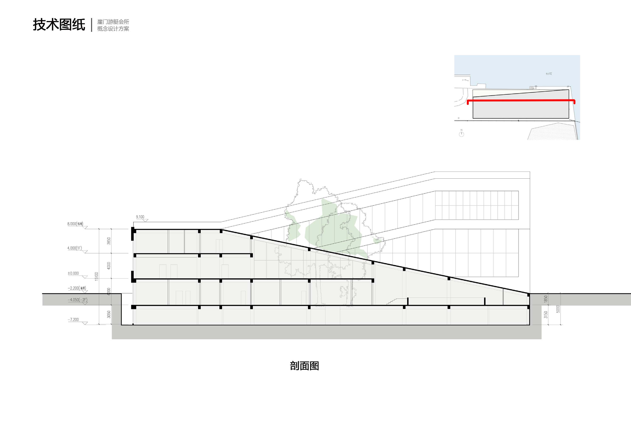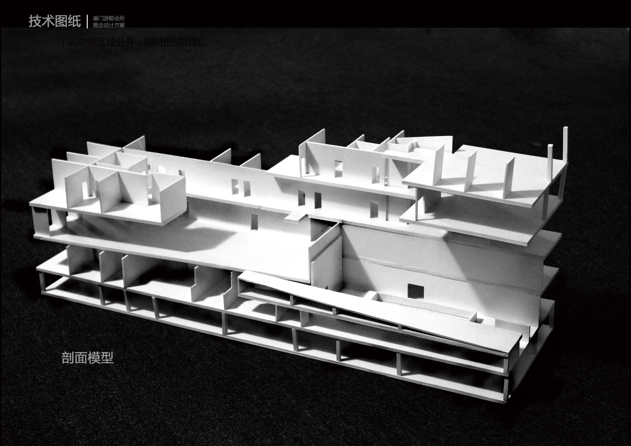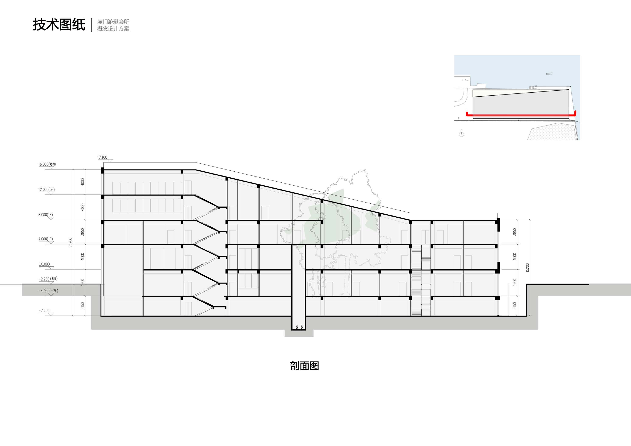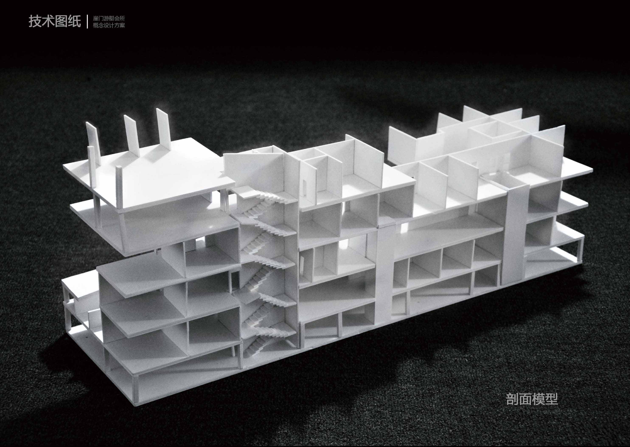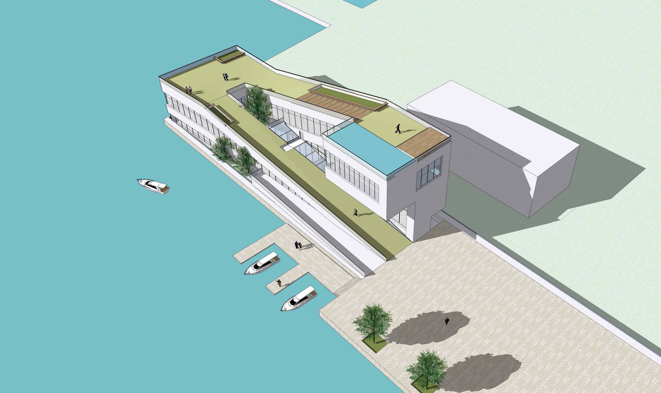
- 崖门游艇会所
- 设计机构:殊舍建筑 项目地点:广州新会区 建筑面积:5050平米设计时间:2014年7月—2014年8月设计团队:何红才 縢驰 朱瑾慧 牧一 丁亮 马雯 史志强 曹畅 胡娅斐 张桂如 何宏仕
- 简介:本项目位于广州新会区崖门镇海边一个狭长地块,地块长64米,宽19米,两面临海,一边紧贴工业用地,只有西面有一条马路通往基地内,地块狭长用地紧张。
平面——在狭长且只有一面具有设置交通出入口的条件下,我们合理布局建筑平面形状,改变出入口位置,不但让交通流线缩短一半,且形成了地面广场和室内两个小庭院的意想不到的空间。
空间——要在这么紧张的地块内解决娱乐、休闲、会议、住宿、餐饮、展览等多个功能,建筑密度和建筑高度非常高(做到8层),形态与海边休闲会所性质不太符合。所以我们把建筑的屋顶也纳入了我们建筑功能空间组成部分,可以从地面或者建筑内部达到屋顶空间,满足休闲和展览的功能。
意境——我们完成一次建筑与大海的对话,在这个建筑内部或者屋顶,我们会近距离、且毫无外界干扰的聆听大海的呼吸。一个人、一片天、一面海 …… - Yamen Yacht Club
- Design Institution: ShuShe ArchitectureProject Location: Xinhui District, Guangzhou Building Area: 5,050 square metersDesign Period: July, 2014- August, 2014Design Team: Hongcai He, Chi Teng, Jinhui Zhu, Lei King, Liang Ding, Wen Ma, Zhiqiang Shi, Chang Cao, Yafei Ho, Guiru Zhang, Hongshi He.
- Introduction:
This project is located near the sea in Yamen Town, Xinhui District, Guangzhou. The site is 64 meters long and 19 meters wide, which is faced to the sea in two directions and closed to an industrial estate. There is only one way leading people to the site from the west. Therefore, the land in the site is narrow and tension.
Plan—On the circumstance that there is only one entrance to the site, the plan is arranged logically and the entrance is moved to the middle, which results in not only is half of the circulation minimized, but also unexpected spaces are formed—public square and two interior courtyards.
Space—To solve the problem of accumulating multiple functions in such a narrow site like entertainment, relaxation, meeting, accommodation, catering, exhibition et al, the building needs high density and height (8 stories in total), which is not appropriate for a yacht club. Therefore, we take advantage of roof and let people reach the roof from the ground or internal space, which satisfy the relaxation and exhibition functions.
Artistic conception—In or out the building, we can communicate with the sea and listen to the sound of sea closely and without any disturbance. One person, one piece of sky and one piece of sea….
