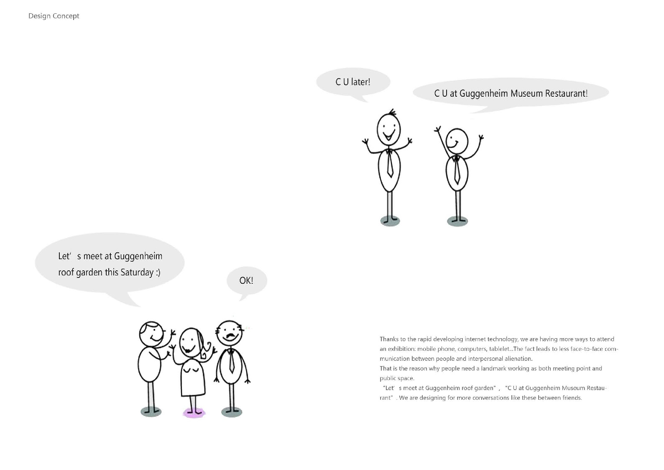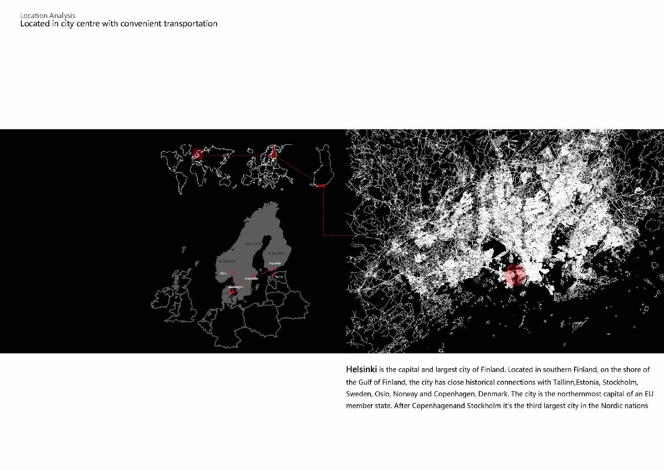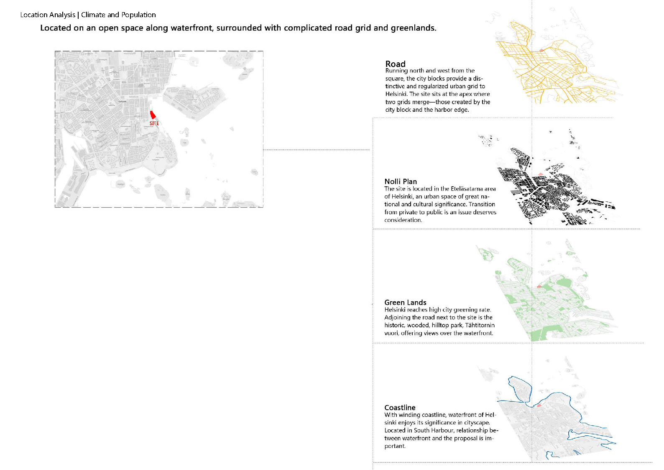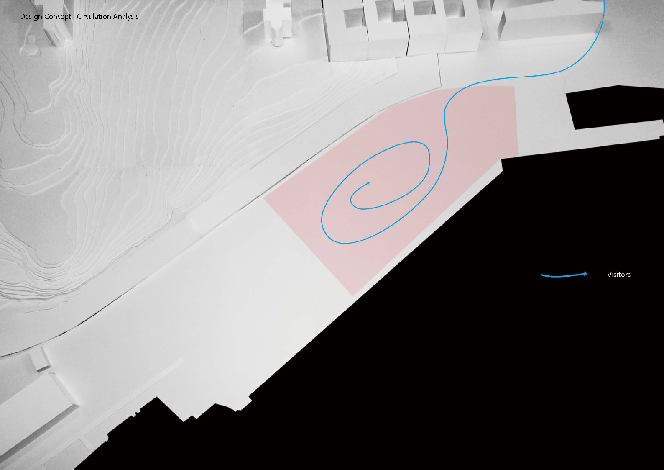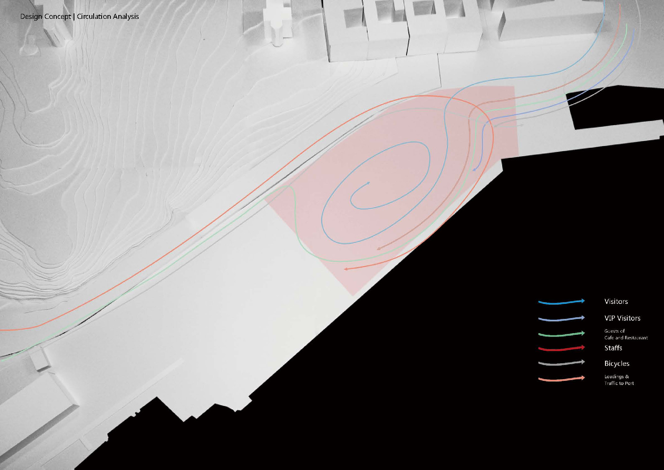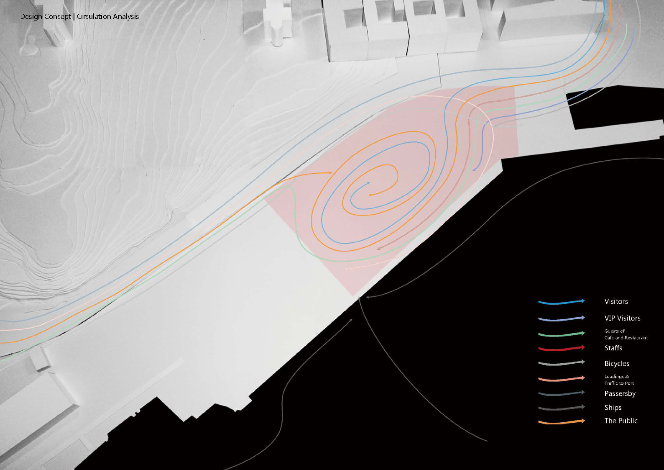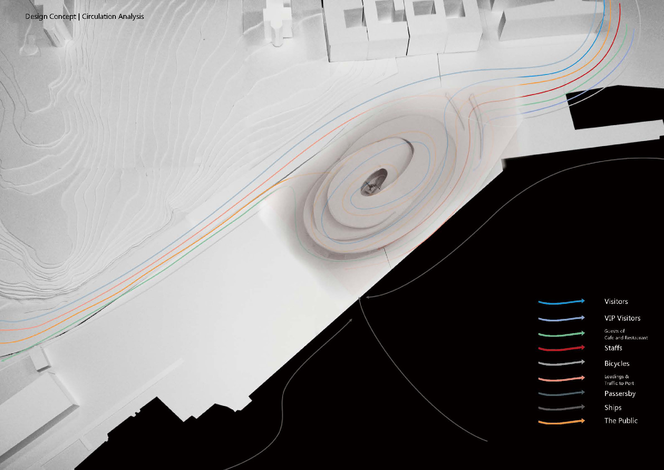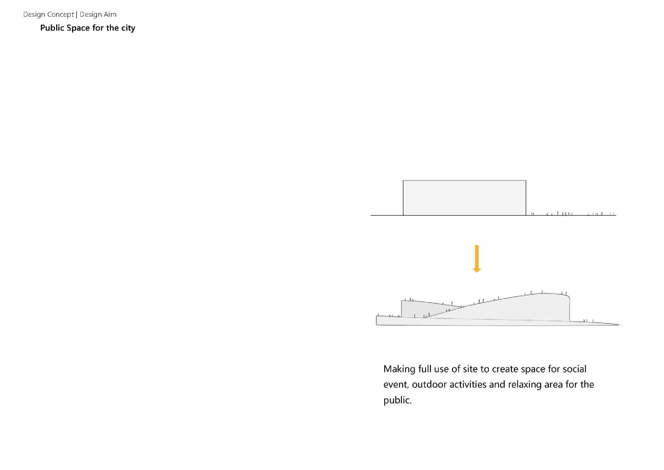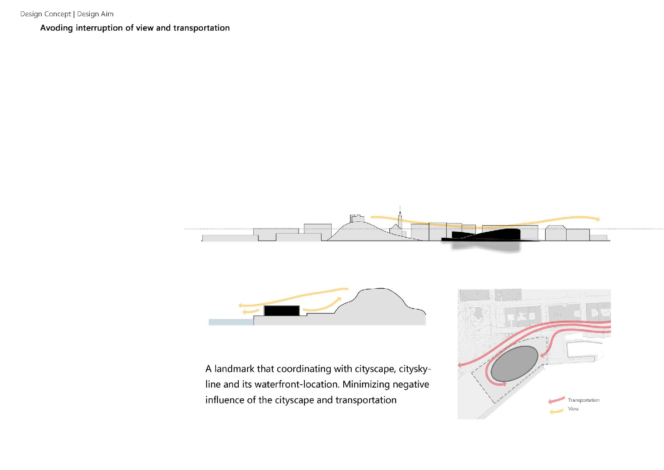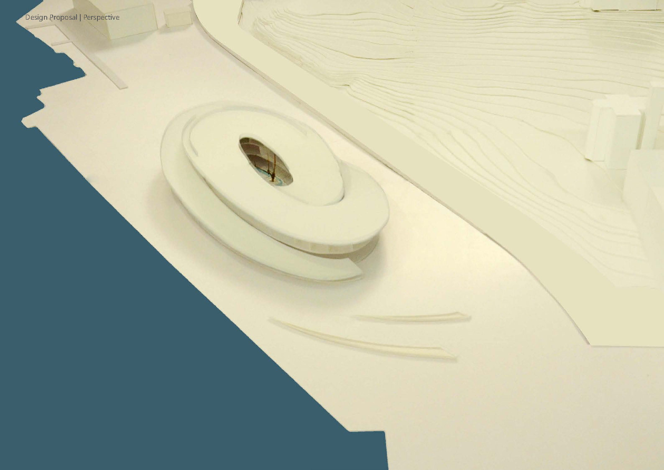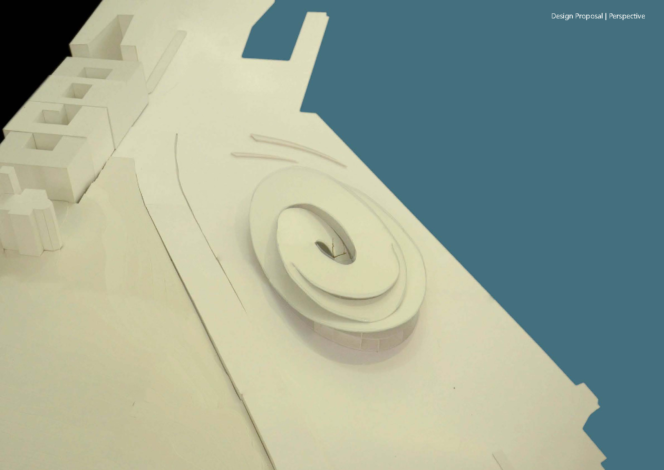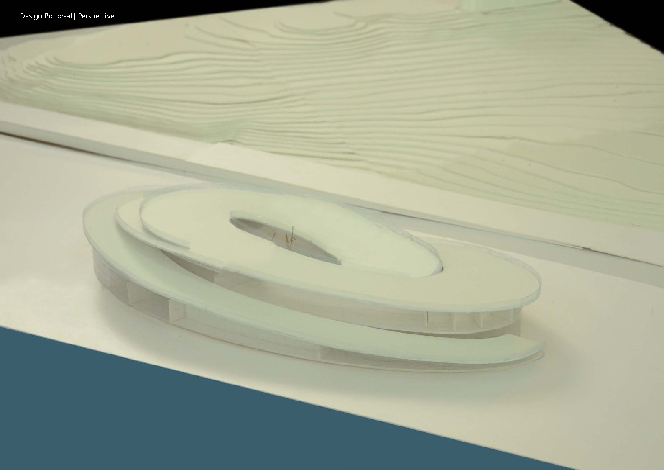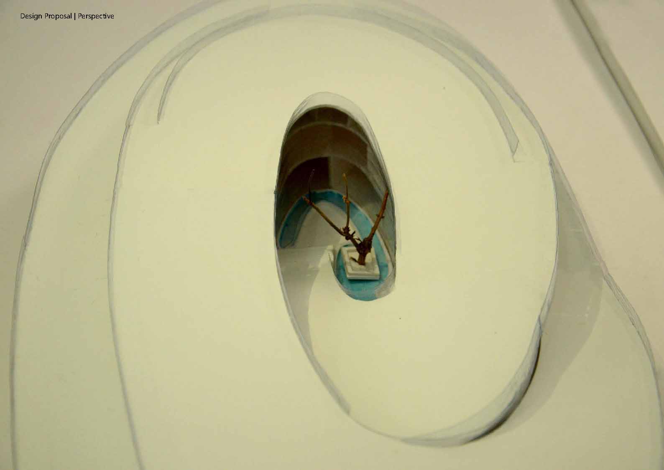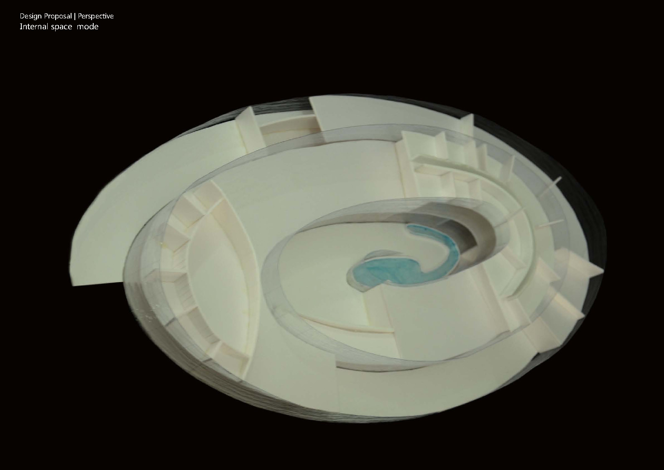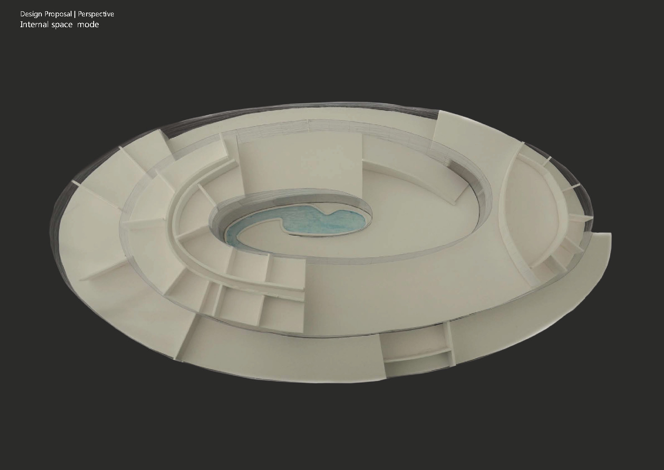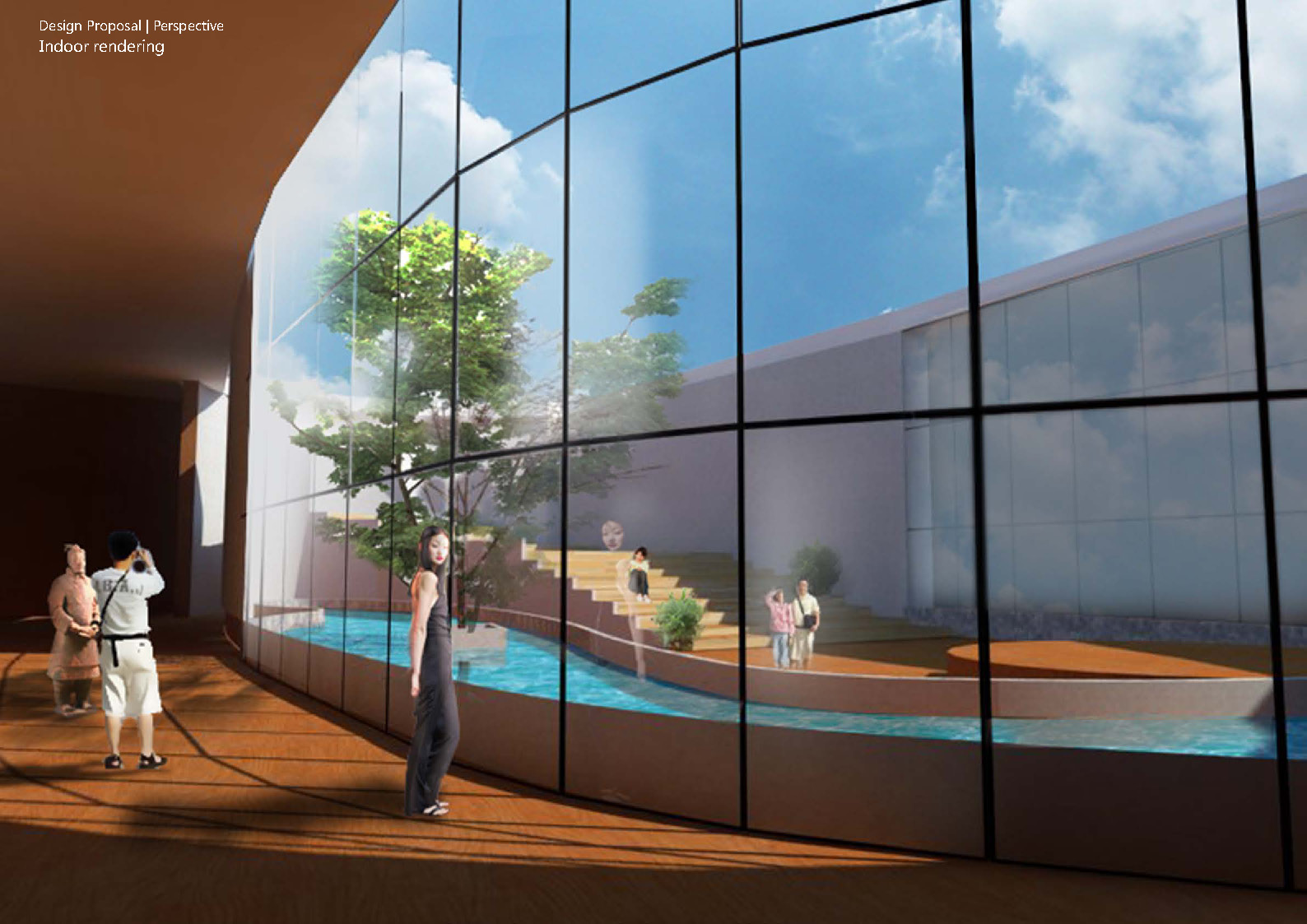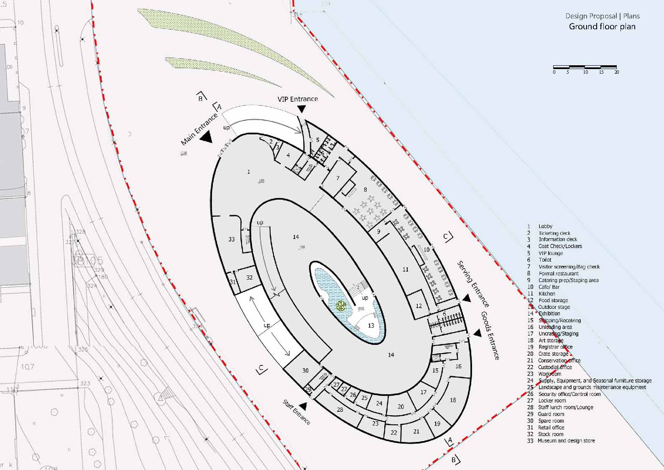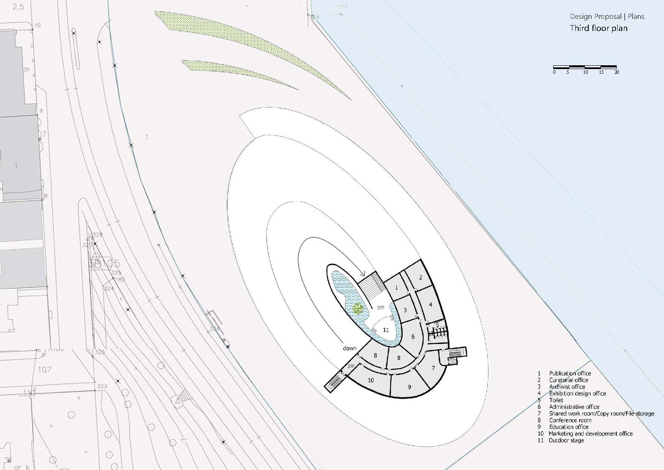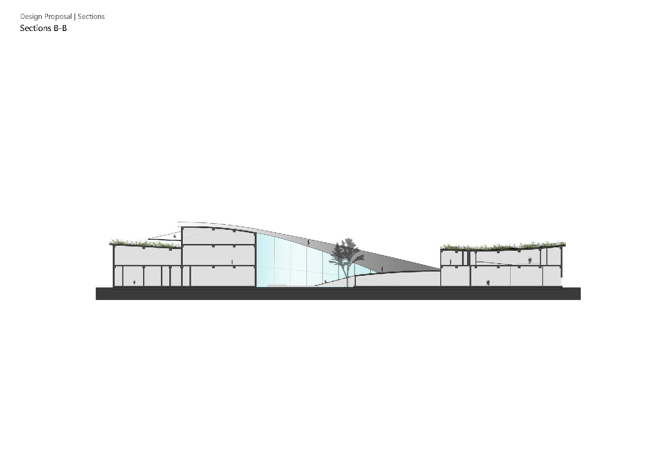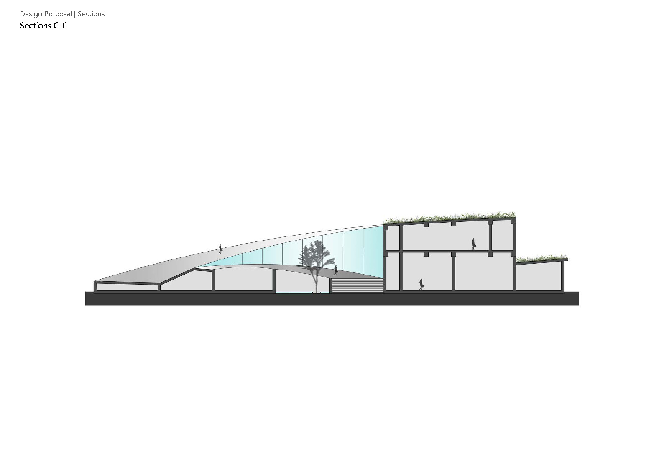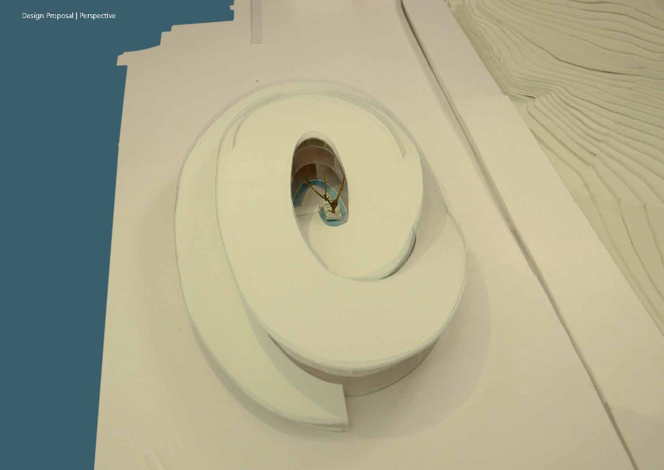
- 芬兰古根海姆博物馆
- 设计机构:殊舍建筑 项目地点:芬兰赫尔辛基 设计时间:2014年8月设计团队:何红才、 滕驰、朱瑾慧 、曹畅、胡婉姗、牧一、王占阳、张旭、丁亮、张桂如、胡叨叨、何宏仕、宋焘
- 简介:科技的发展、网络的普及,人们看展品途径越来越多、也越来越方便,一台电脑、一部手机。
正因为如此,人与人之间的距离也越来越远、交流也越来越少,他们需要这么一个城市公共空间。
“周末古根海姆博物馆屋顶见”、“你在古根海姆博物馆餐厅等我下”。我们设计的目的就是听到更多这种朋友之间的声音。
一、在哪?
位于芬兰市中心,东面是海面与港口,面有公园小山和主干道,四周有名胜古迹。
二、干啥?
在这风景优美,人流集中的场所。我们要做一个现代的、与城市融合的博物馆。博物馆不再是单独以展览功能曾在,而是城市公共空间的一部分,为全体市民提供休闲聚会和交流的公共场所。
尽量减少对城市交通和城市视线的干扰,它是这个城市海边公共景观的一部分。博物馆优美的曲线和轻盈的体量,与海水倒影交织在一起,虚实对比,犹如芬兰的雪山一样梦幻而神秘。
三、咋干?
1、内部:做成一个外部沿海的休闲空间,内部为展览空间,像蛋清与蛋黄一样结构,内部参观人员休闲时有好的视觉景观。同时内部的庭院空间不仅为集会提供场所也为博物馆内部的自然采光提供可能。
2、外部:大多数人来此的目的不是参观展品,而是约上三两好友,来观光、来聚会、来休憩。他们不需要进入博物馆内部,可以利用循环上下的屋顶空间能达到露台上,享受绿化、阳光、海风、享受自然,享受人与人之间短暂的重逢。 - Guggenheim Museum
- Introduction:
Because of the rapid developing Internet technology, we are having more ways to attend an exhibition: mobile phone, computers, tablelets...The fact leads to less face-to-face communication between people and interpersonal alienation.
That is the reason why people need a landmark working as both meeting point and public space.
“Let’s meet at roof garden of Guggenheim Museum”, “See you at Guggenheim Museum Restaurant”. We are designing for more conversations like these between friends.
Where
The competition site is located in the historical and cultural center of Helsinki, with waterfront and port on the east while Tahititornin Vouri Park and a major road lie to the west of it. The site is surrounded with historical heritage and tourist attractions.
What to do
A modern museum that coordinates with city is proposed to work with this scenic and busy area. The museum is not only for exhibition but also a part of the city public space, providing the public a space for entertainment and communication.
One of the aims of the design of this museum is to reduce interruption to city transportation and view, making it a part of the waterfront cityscape of South Harbor. The elegant curve and light volume of the building are reflecting and scattered over the surface. The contrast brings illusion and mystery, like snow mountain of Finland.
How to do
Interior Space: The interior space is divided into two parts, the spatial structure of which assembles relationship between egg white and yolk. The inner space is for exhibition while the outer space that faces to waterfront is for relaxing. Visitors may enjoy fascinating view when entertaining. The atrium provides both space for assembling and possibility for natural lighting.
Exterior Space: The majority of visitors come to the museum not only for attending an exhibition but also for gathering, sightseeing and relaxing with friends. They can access to the terrace through the roof garden, which is a helix that connecting the rooftop and the forecourt, and enjoy the green space, sun light, wind, beauty of nature, and the precious reunion.

