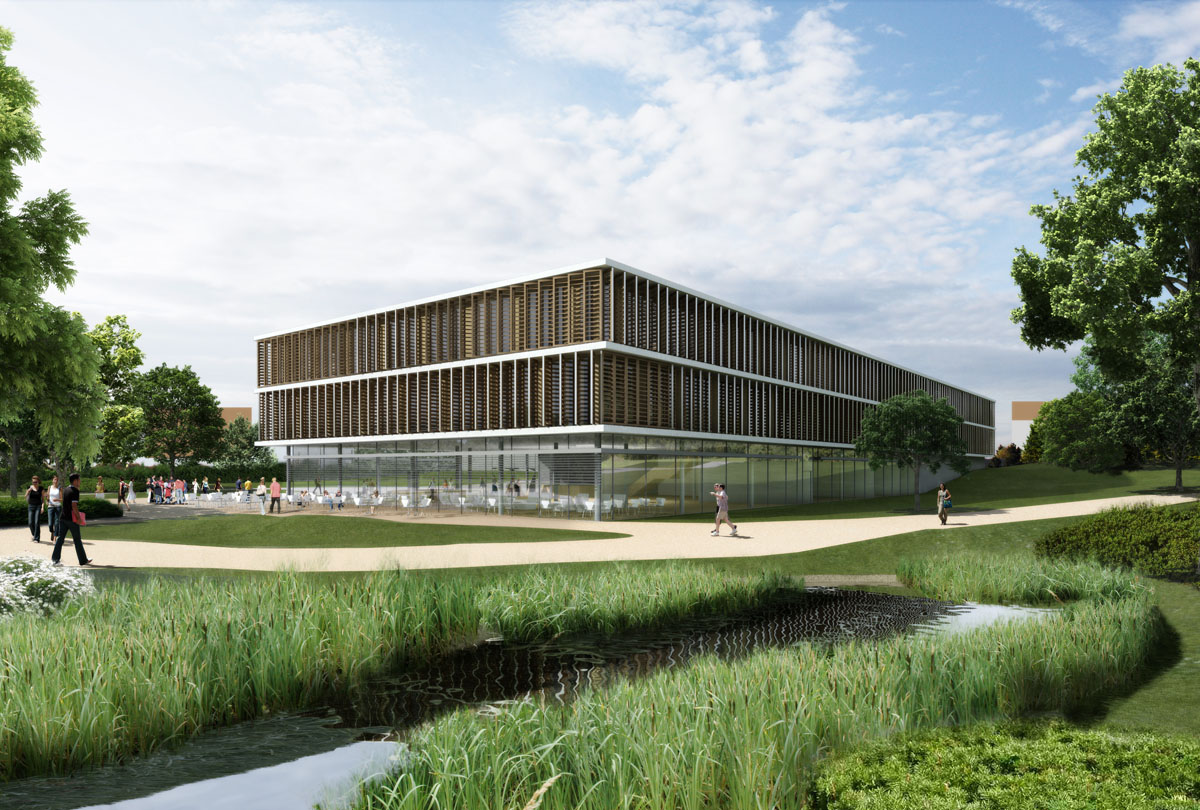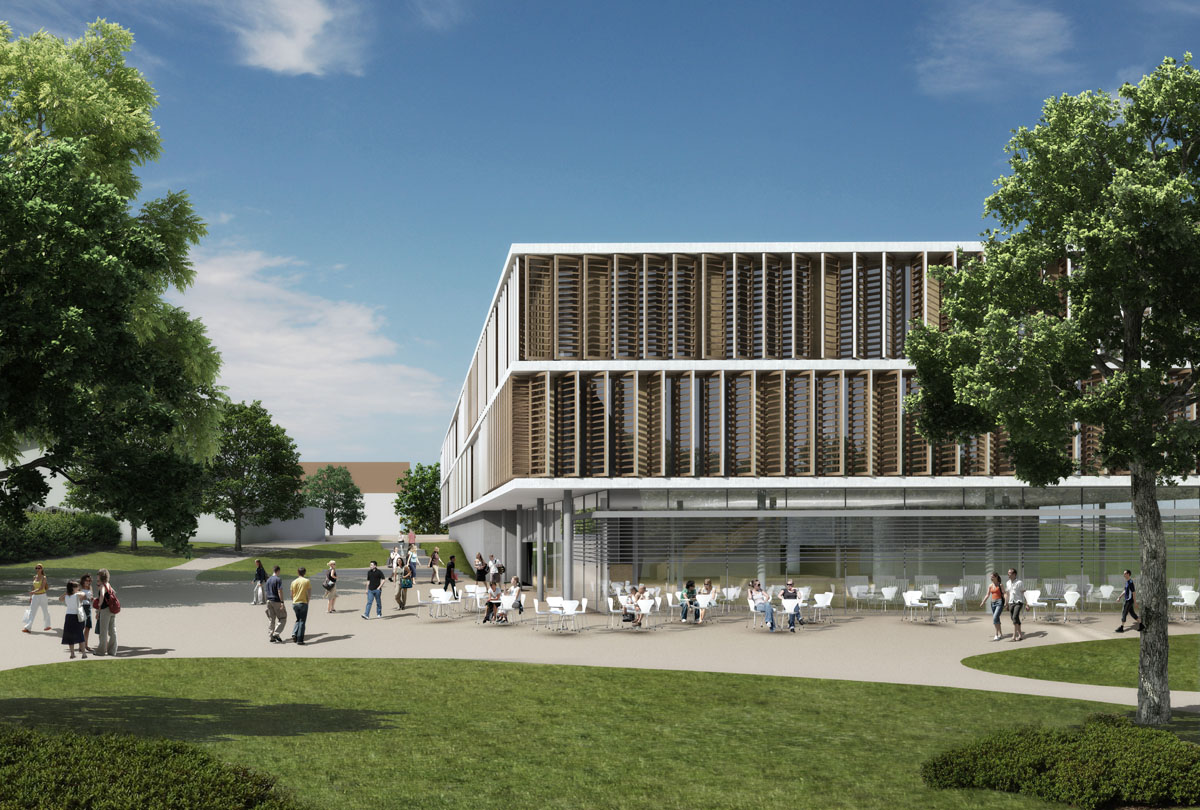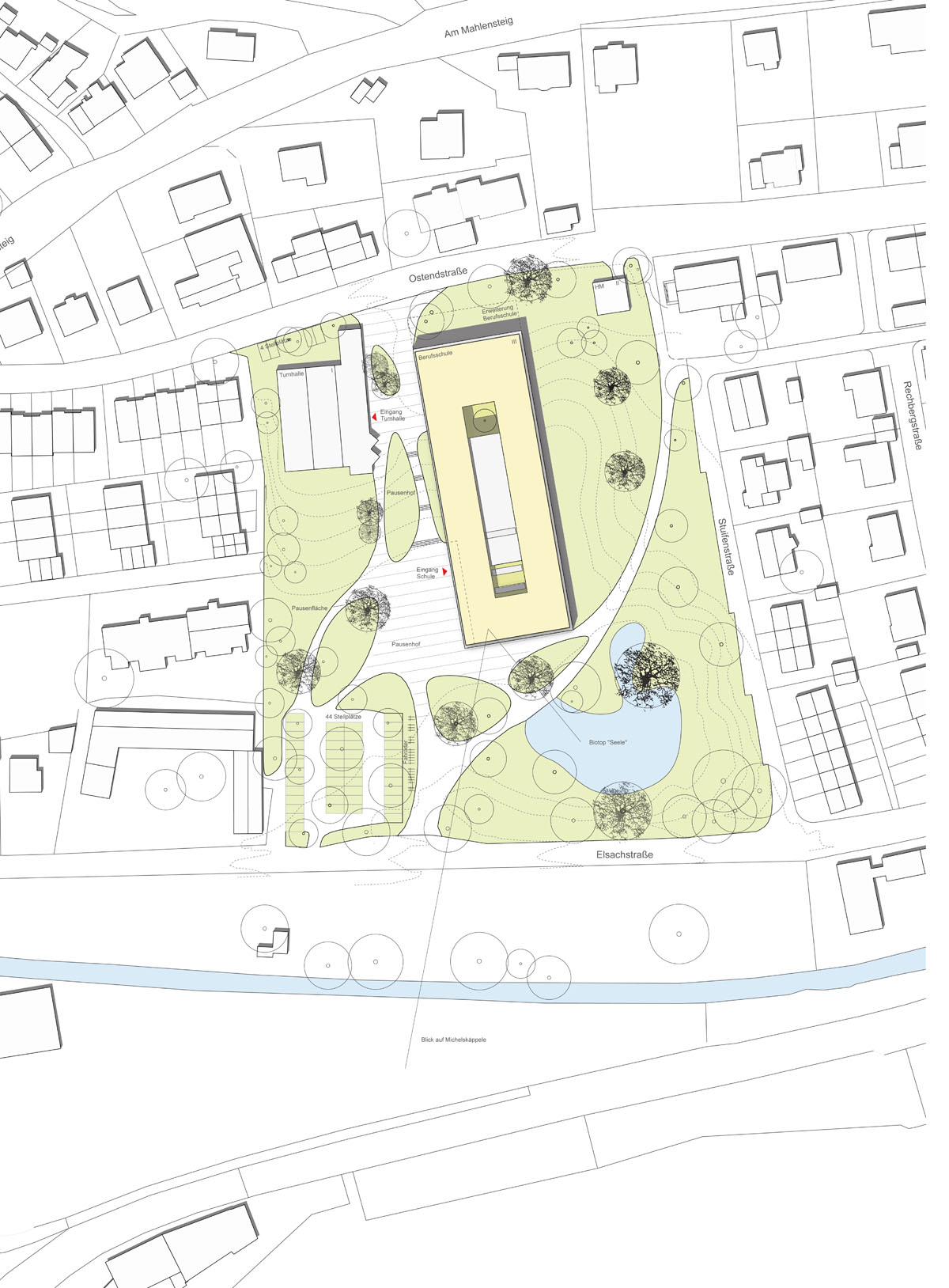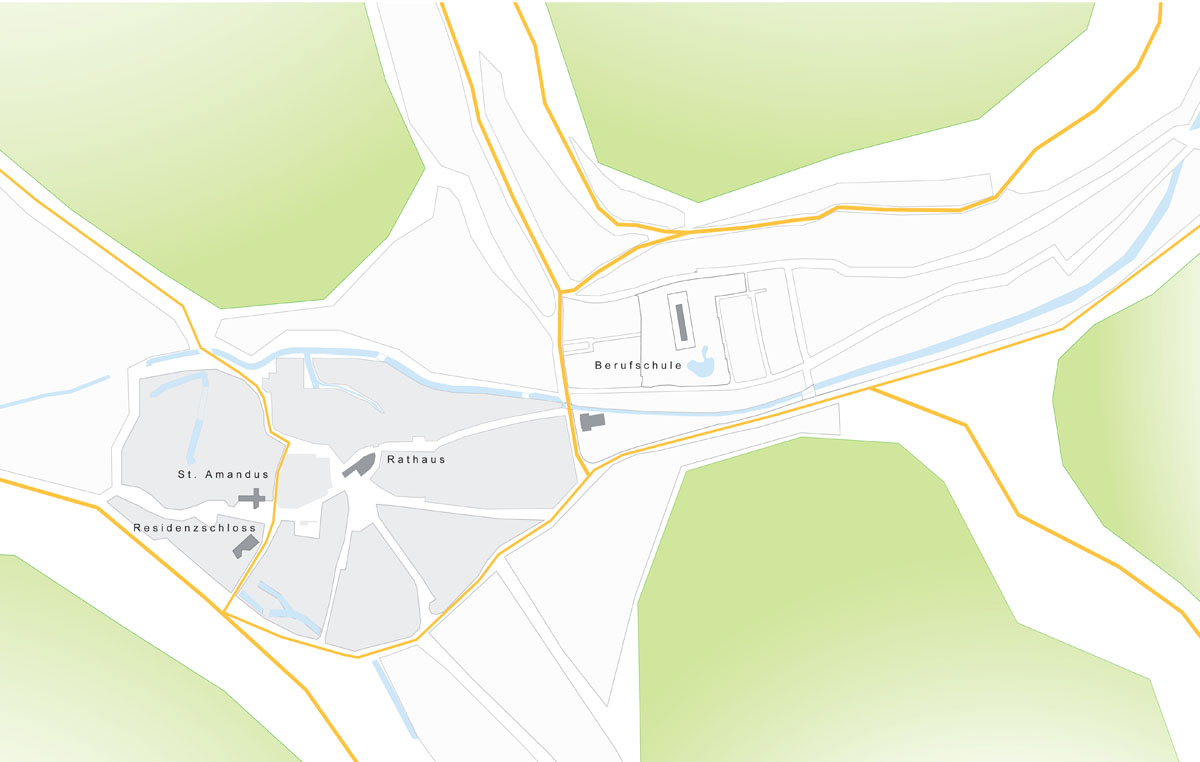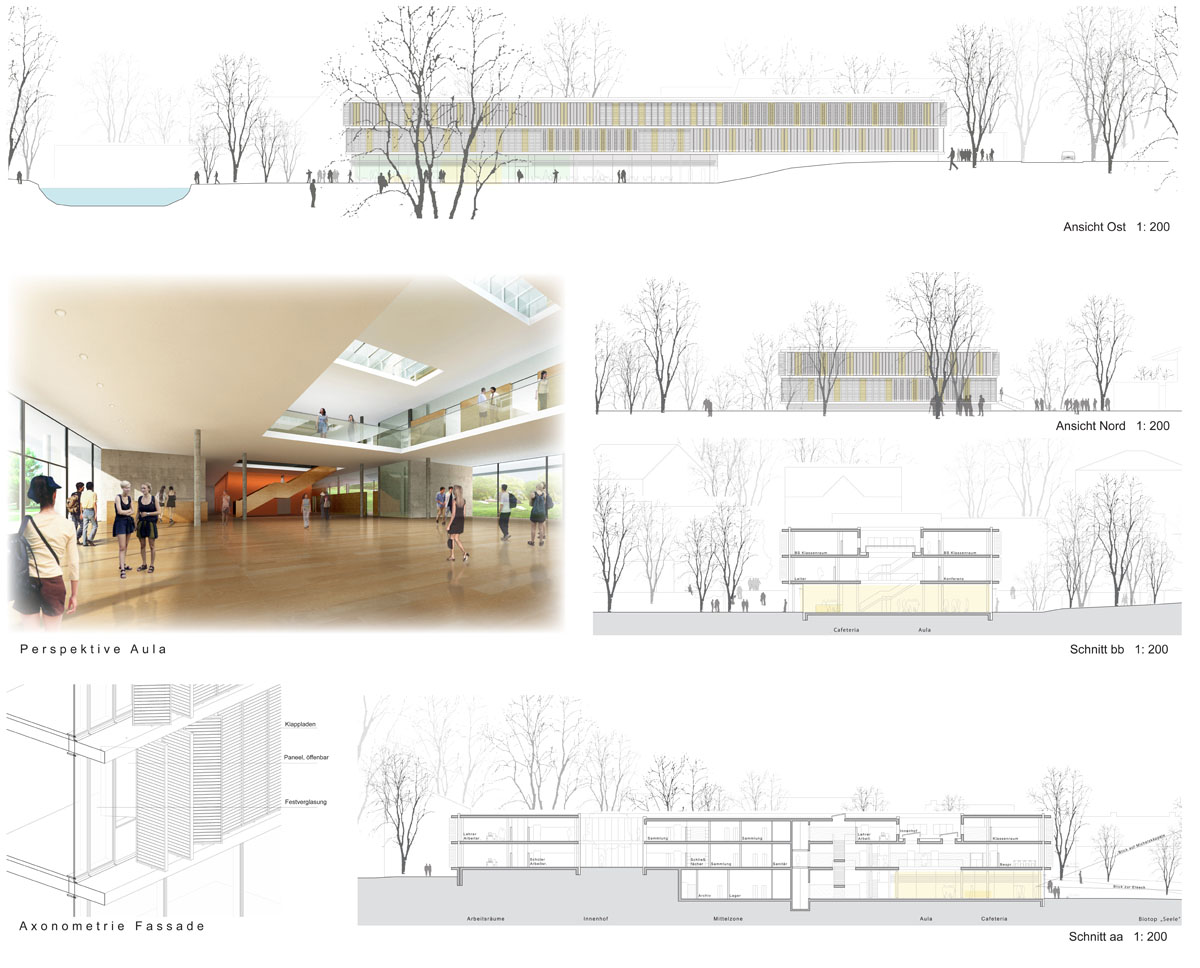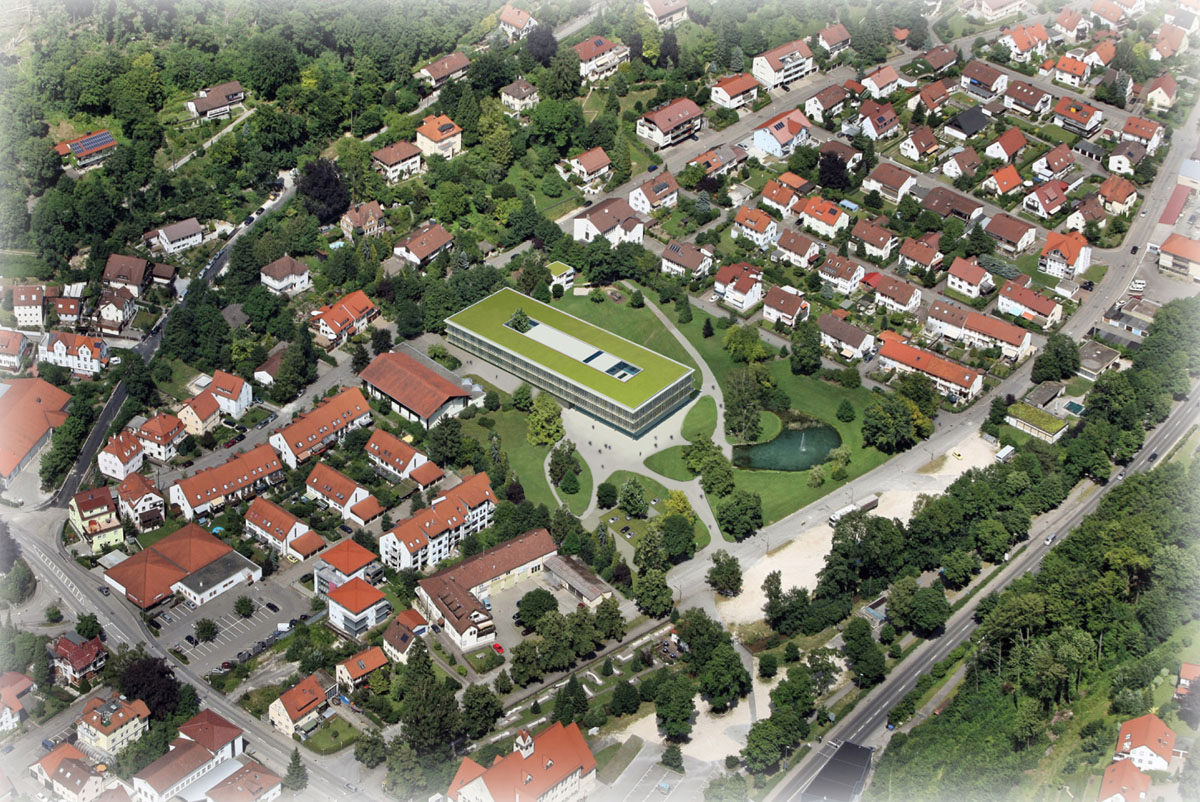
- BAD URACH高等专科学校主楼
- 项目地点:德国 建筑面积:60万平米设计时间:2009年12月—2010年7月
- 简介:本项目坐落于市郊的小山坡上,两边高差大约4米。我们创造了一个纯粹的木质长方体插入斜坡。上面两层,下面三层,分别平衡了两的城市景观。
为了强调体块的纯粹,我们将坡下的 一层向内收缩,营造出一个正对池塘的玻璃体,让两层的木盒子悬浮于水面之上。相应的结构细部设计也烘托出这个纯粹和谐的气氛。 - Main Building, Bad Urach College
- Project Location: German Covered area: 600,000 square meters
- Introduction:
This Project was located on a small hill of the outskirts with an about 4 meters’ height difference on both side. Under this conditions, a pure wood rectangular was inserted into the sloping ground. On the higher side, there were two floors and on the lower side, there were three floors, which resulted in balancing the urban landscapes on both sides.
Emphasis on the virgin of body block, the first floor located at the lower end of the sloping ground was pulled back inward, a vitreous body was created facing directly to the pool and the wooden box of the two floors were floated on the water. The related structural detail designs reflected the pure harmonious atmosphere.

