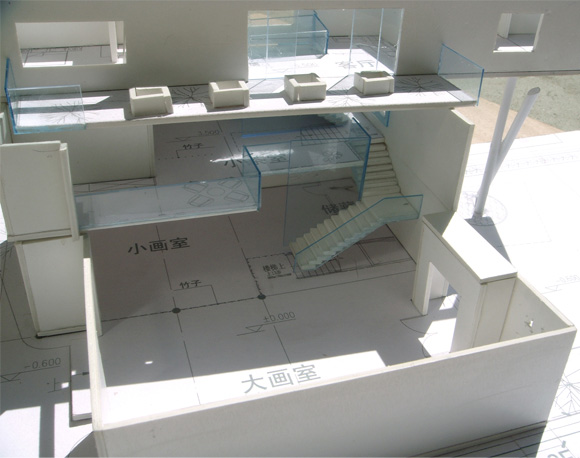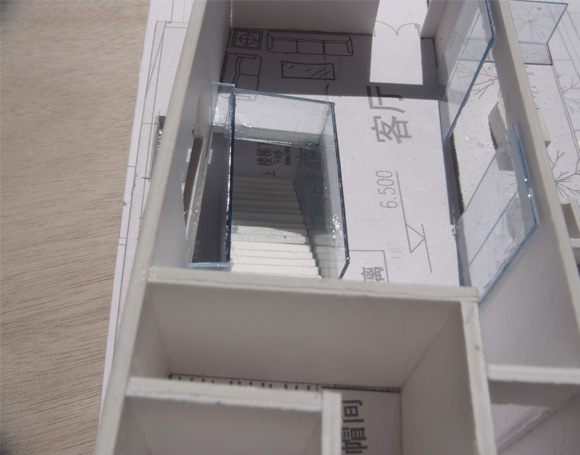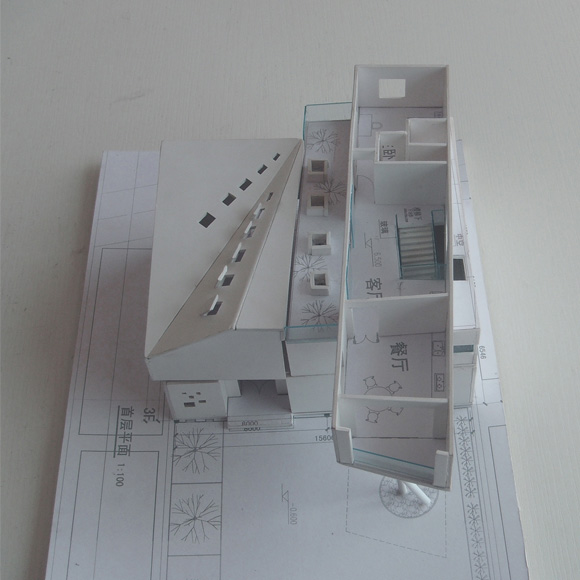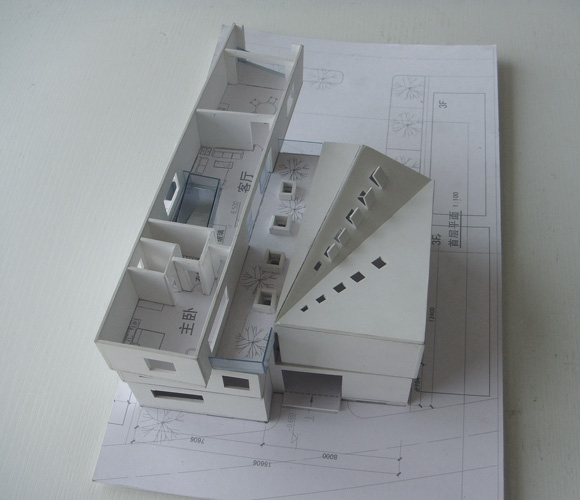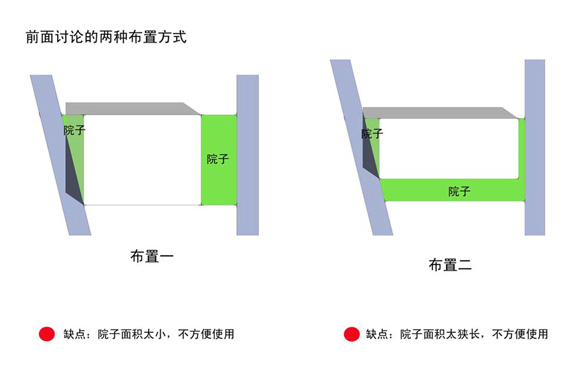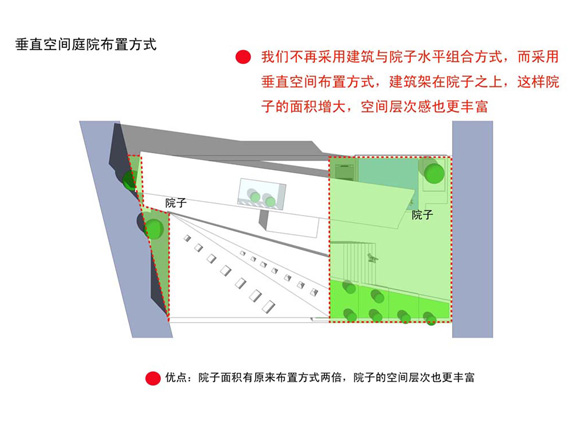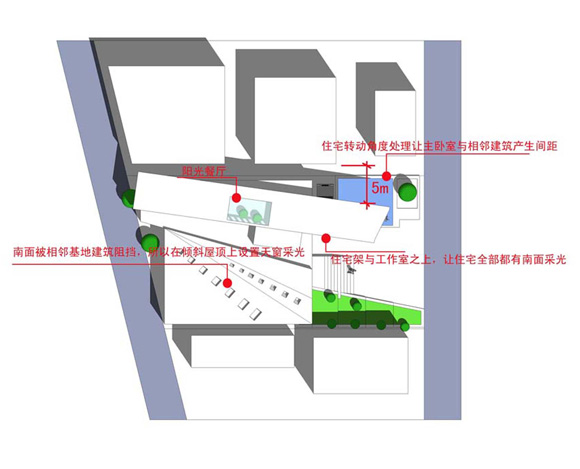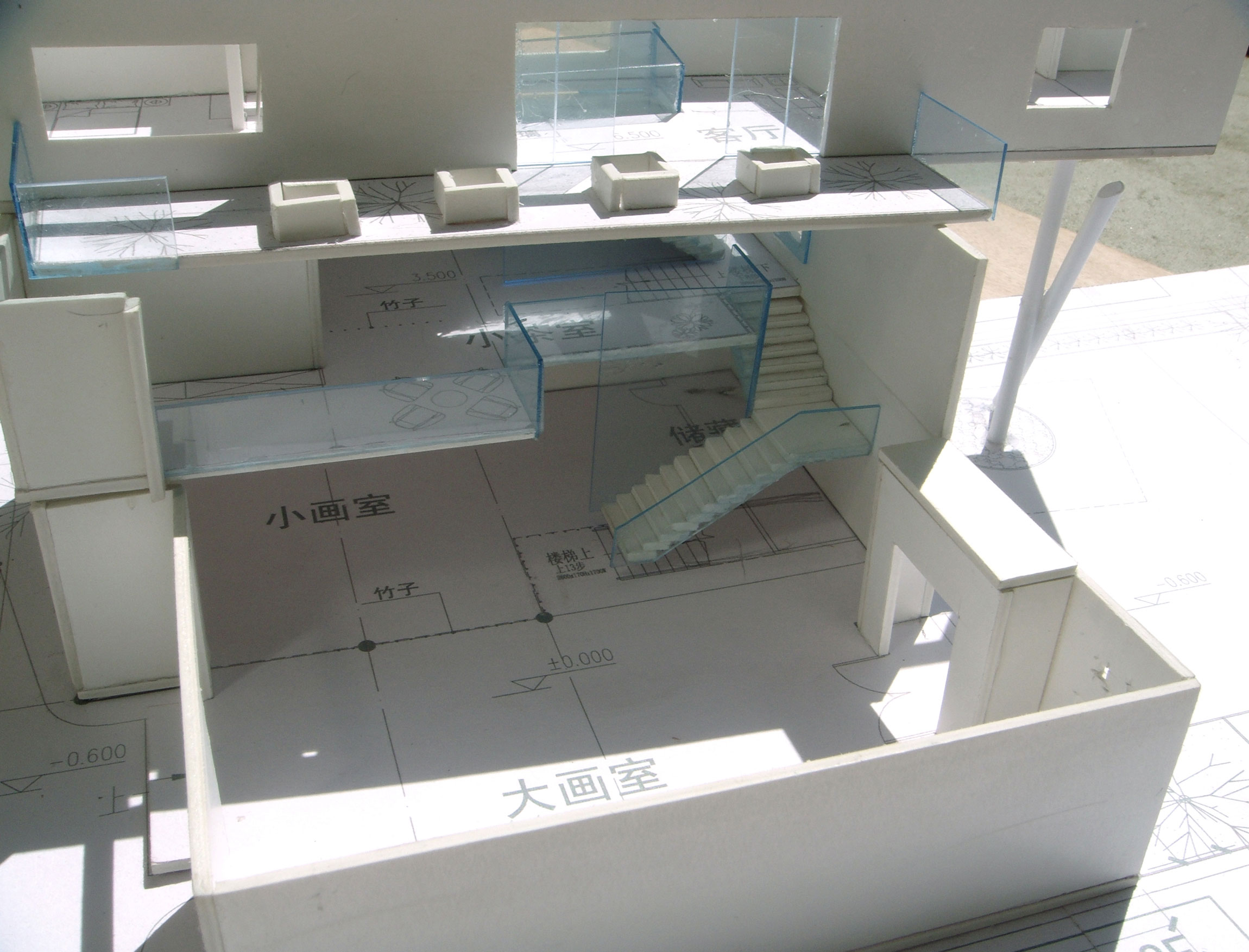
- 宋庄一亩地雕塑工作室
- 地点:北京宋庄镇 建筑面积:600平米设计时间:2010.1—2010.5
- 简介:是一个雕塑工作室,有画室和住宅组成。我们打破常规设计中建筑与庭院水平布置的方式,采用了垂直空间庭院布置方式,建筑架在庭院之上,这样庭院的面积增大,同时空间层次感也更丰富。基地的南北面紧贴相邻基地的建筑,南面采光困难。工作室采用多个坡度的屋顶天窗采光。住宅架在工作室之上,使住宅全部南面采光。同时住宅转动一定的角度,使主卧室与相邻基地的建筑产生一定的距离,增强私密性。同时主卧室架在庭院之上,居住环境雅致。
- Song Zhuang Yimudi sculpture studio
- Location: Beijing Songzhuang townarea:600 sqm period:2010.1-2010.5.
- Introduction: sculpture studio consists of work and residence parts. instead of putting the building and court yard paralleled, we put them vertically, the building was supported over the yard, thus make a bigger area of the yard, and space is getting more interesting. There are buildings attached to the site from north and south, make it difficult to get the sun from the south. The working space adopted the sky light from the multiple sloping roofs. On top of it lay the living rooms, they all take the south light. The living rooms angled a little bit so it increased the space and privacy between the bedroom and neighbored building. Meantime the bedroom is supported over the court yard, give it a better living environment.
