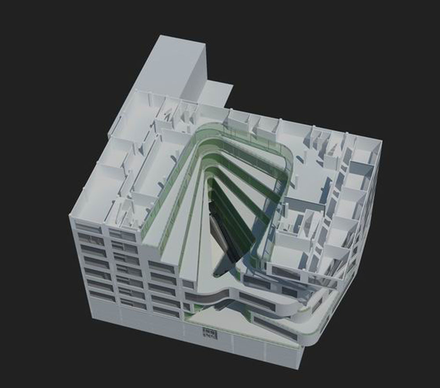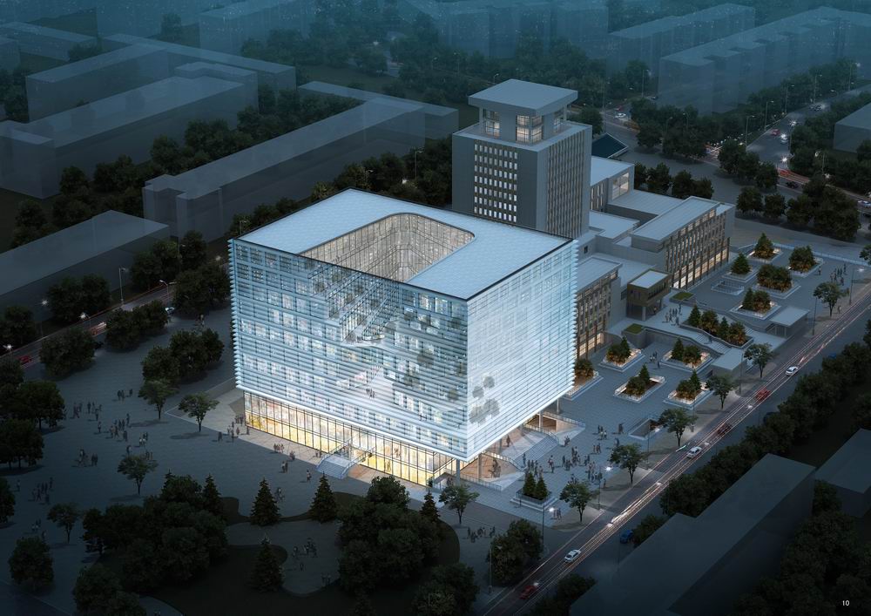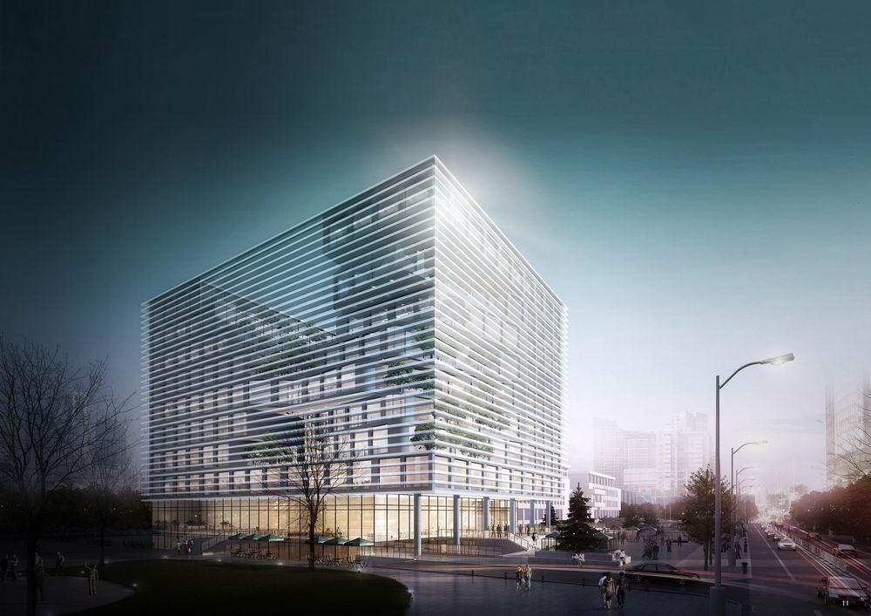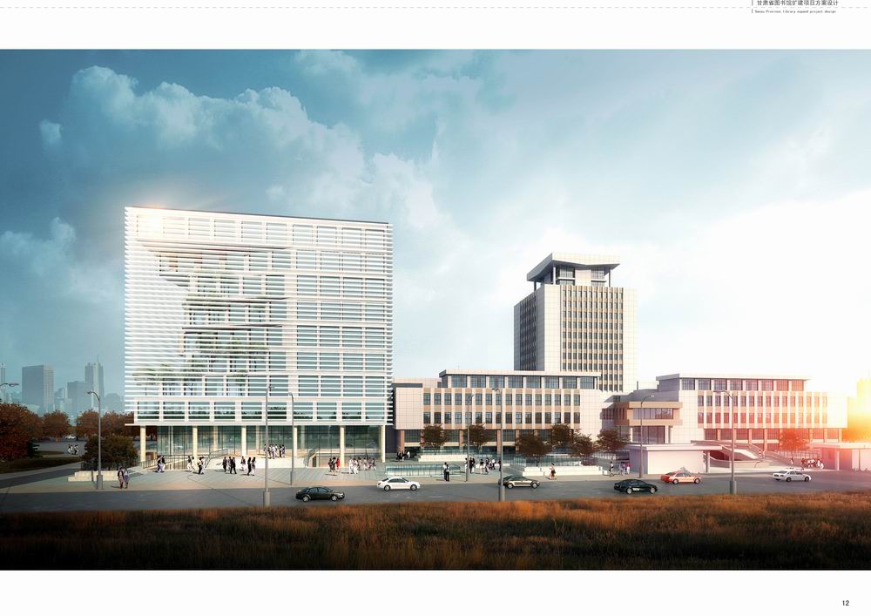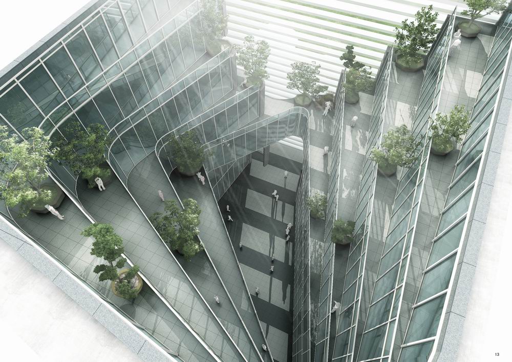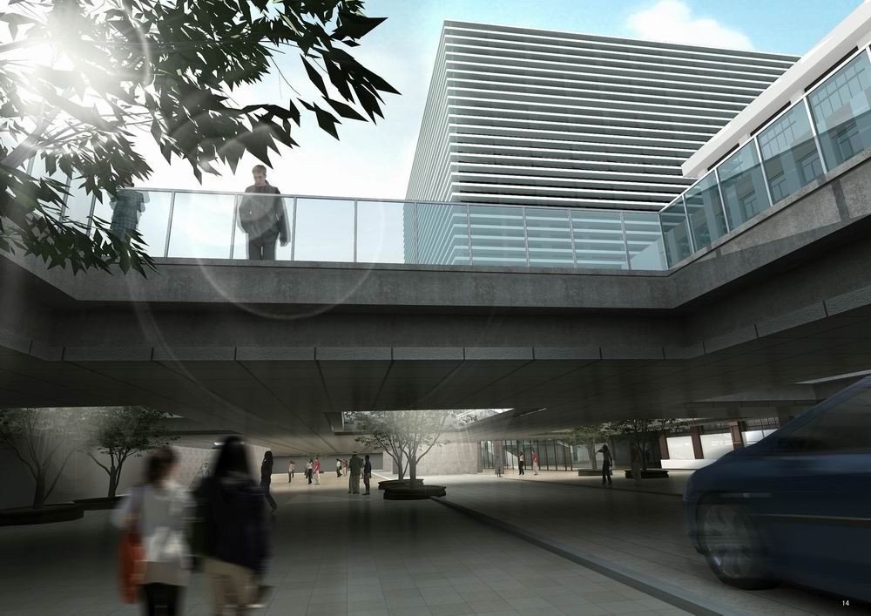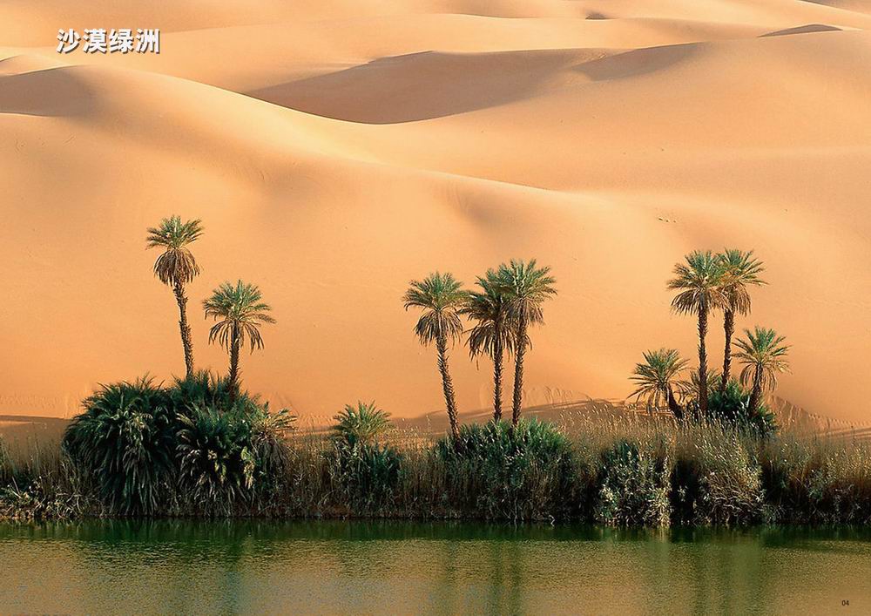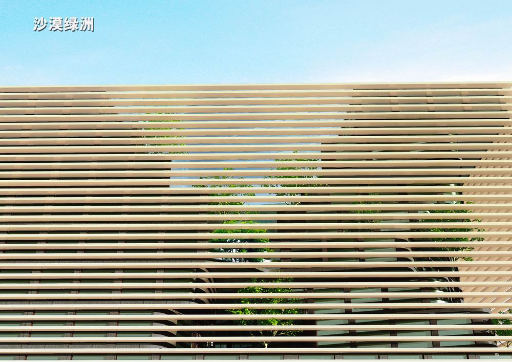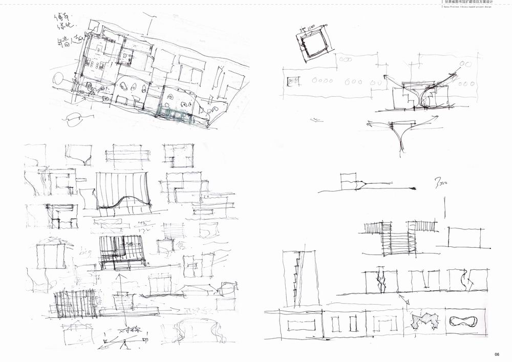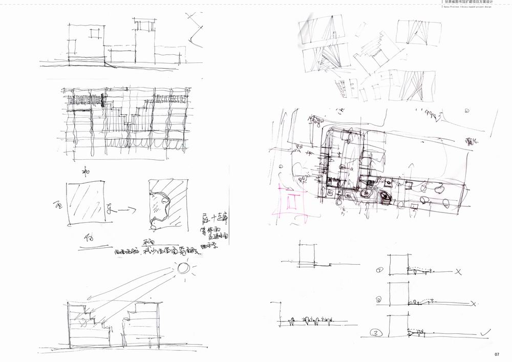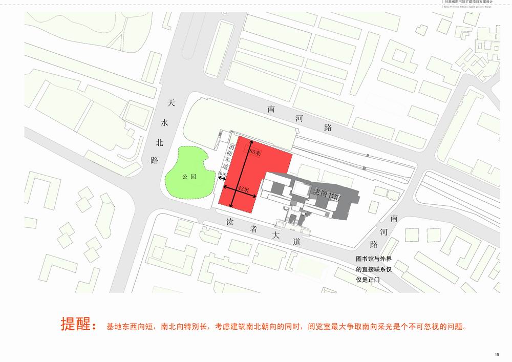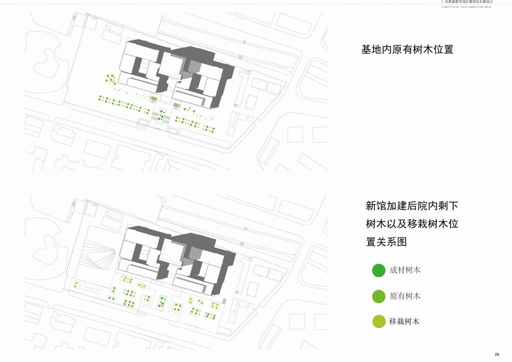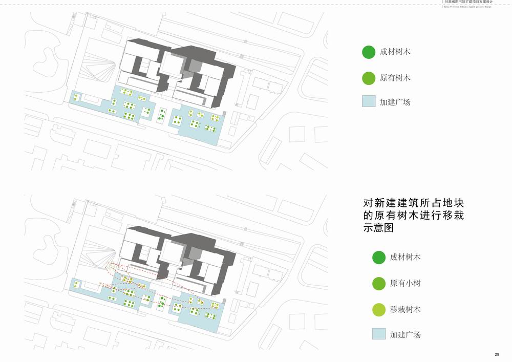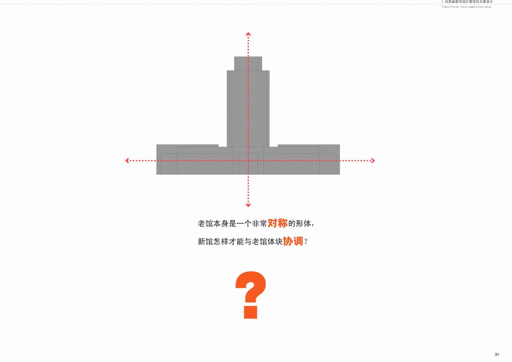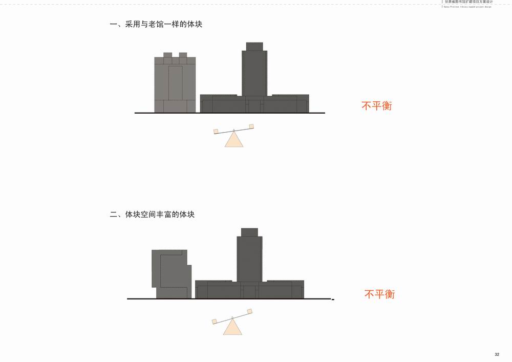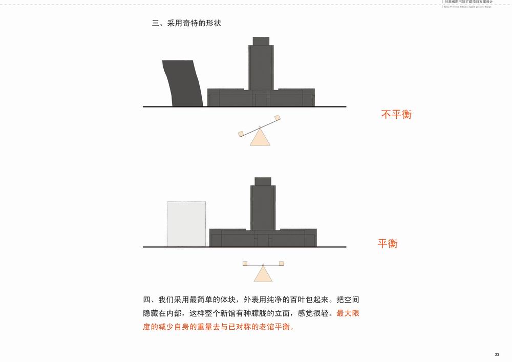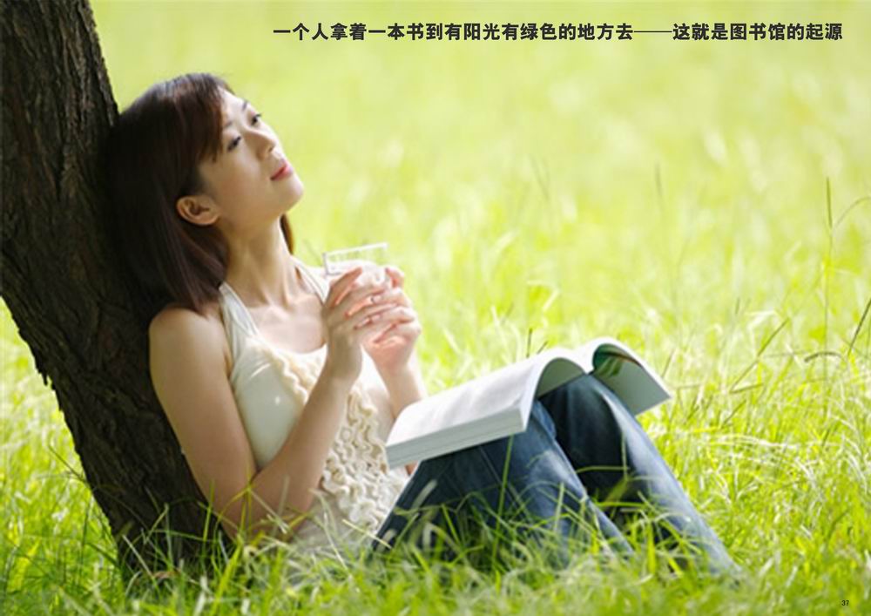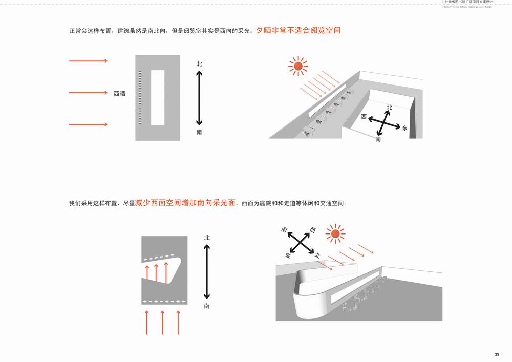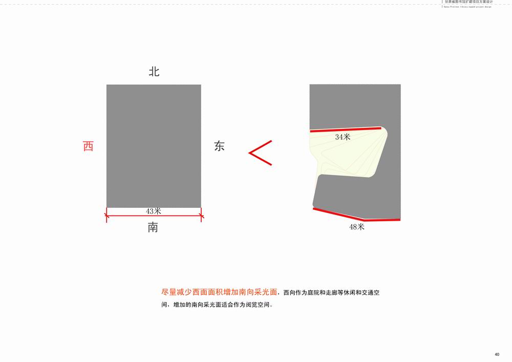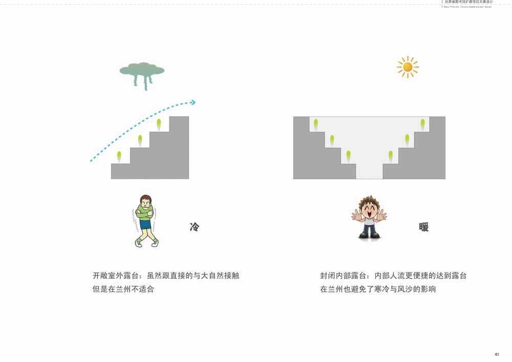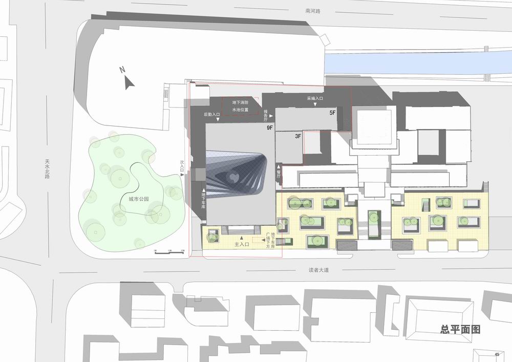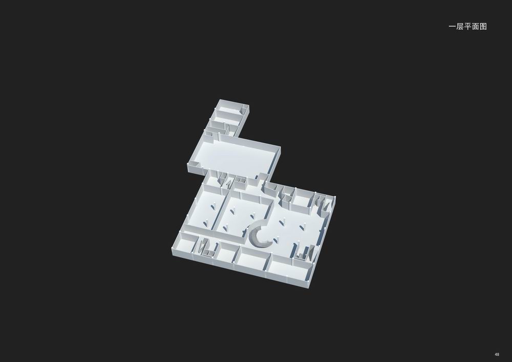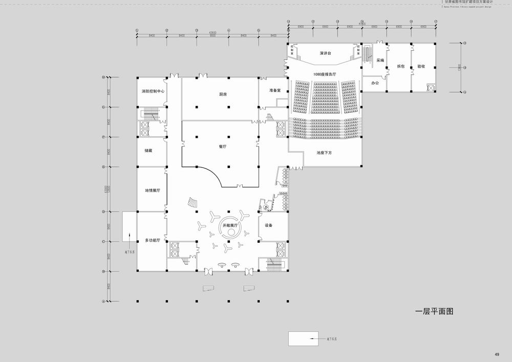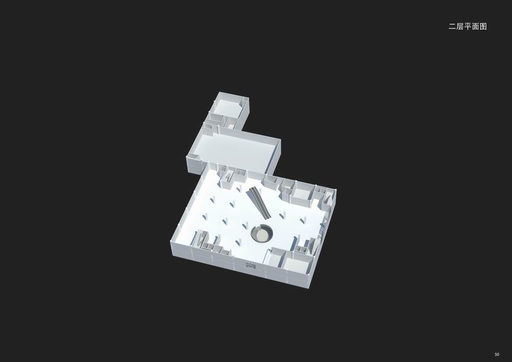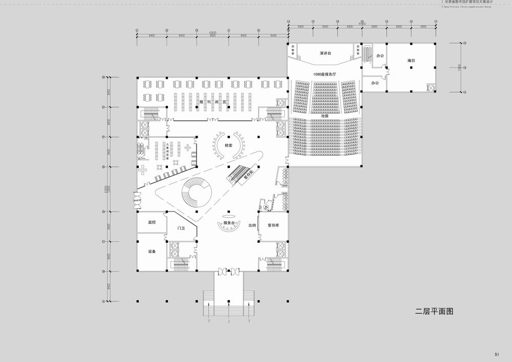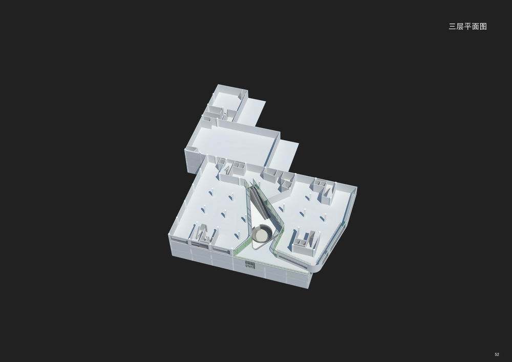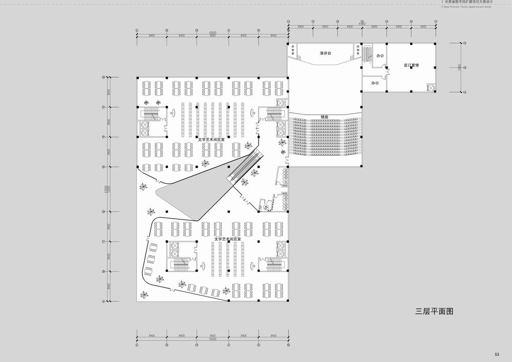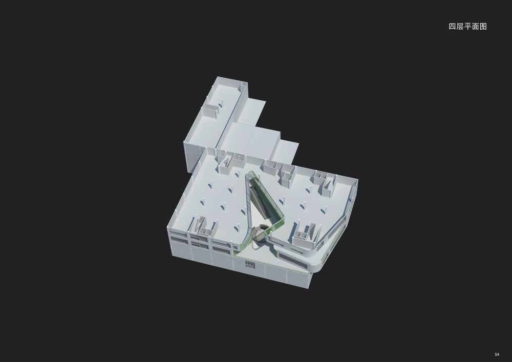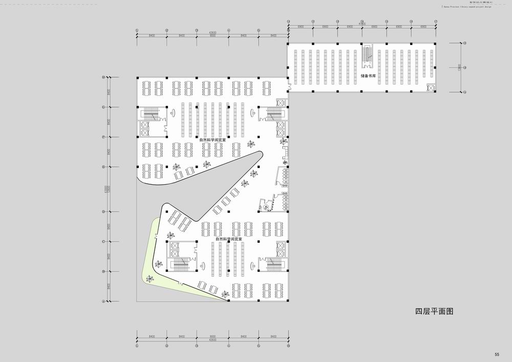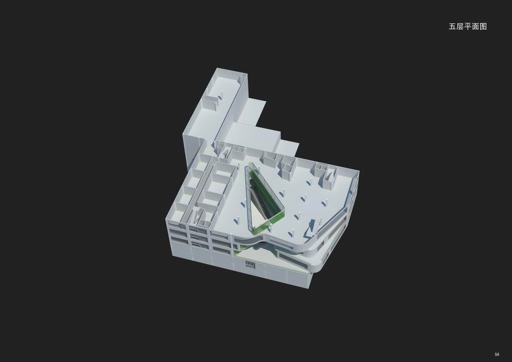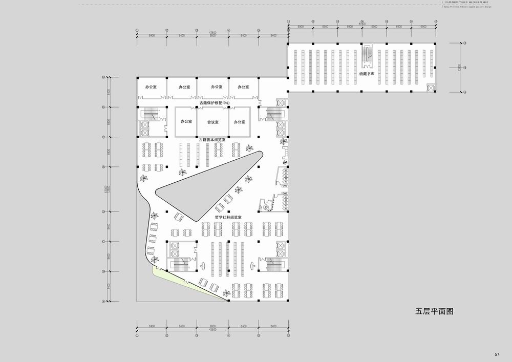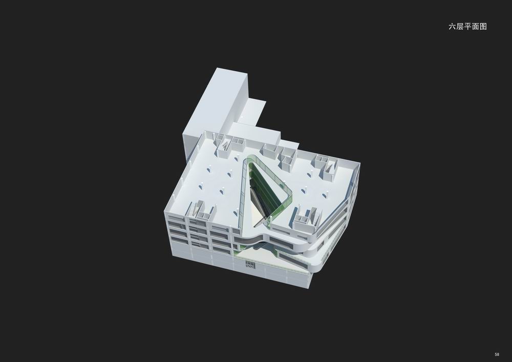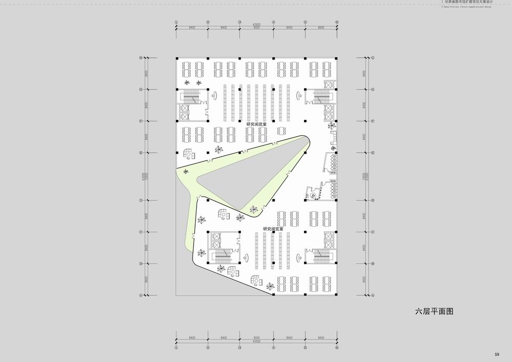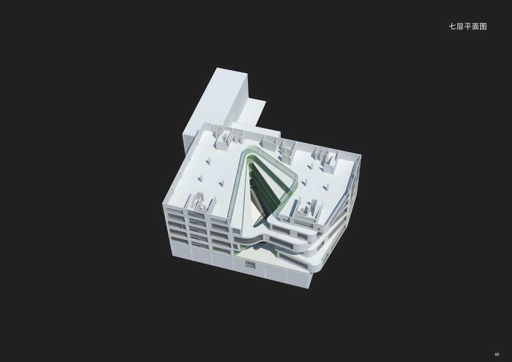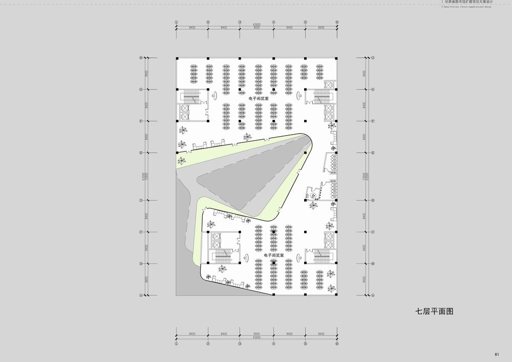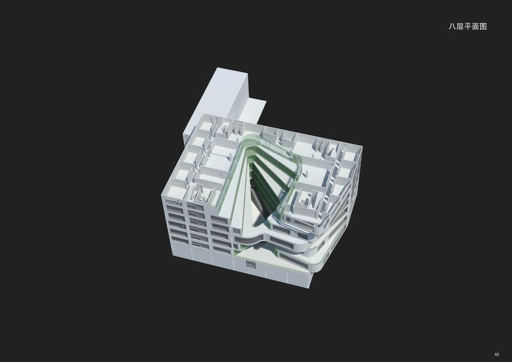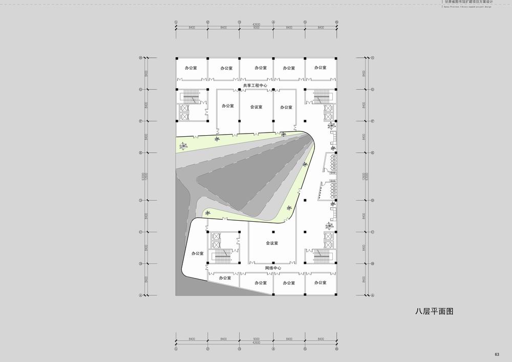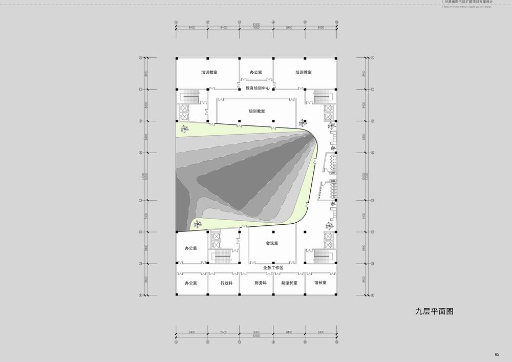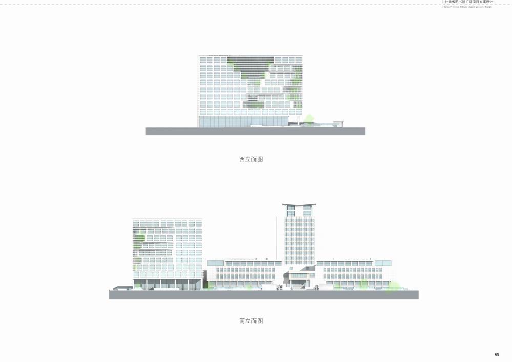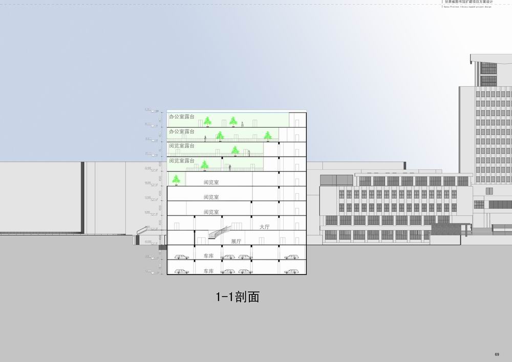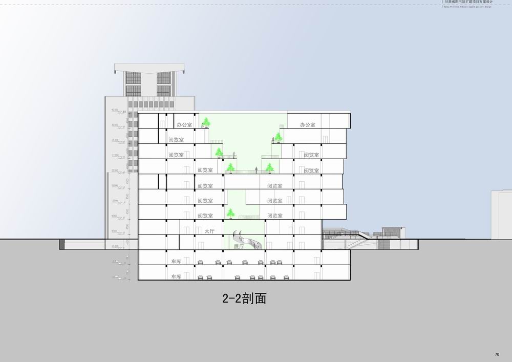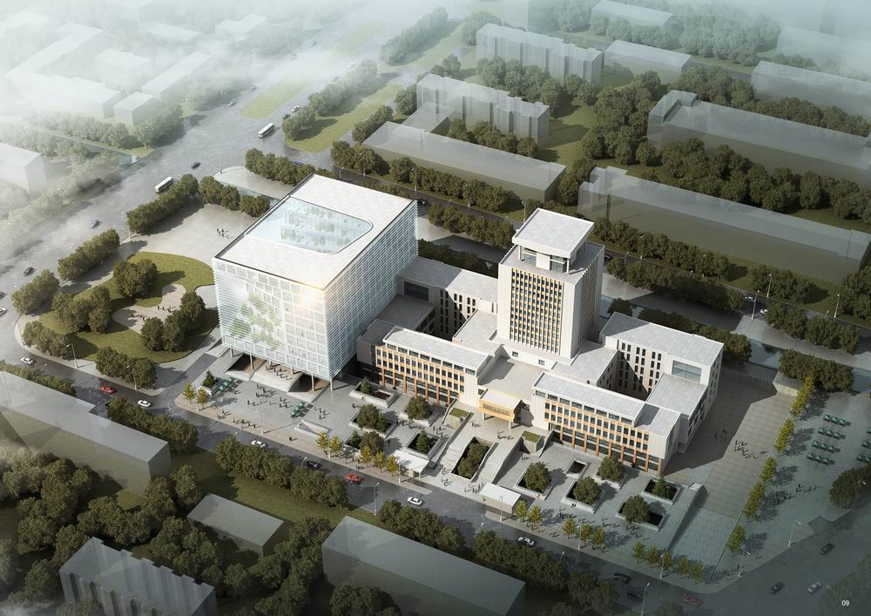
- 甘肃省省图书馆新馆
- 设计机构:殊舍建筑 地点:甘肃省兰州市 建筑面积:2.5万平米设计时间:2013年4月设计团队:何红才 顾鹏程 邵增强 于继根 何宏仕
- 简介:多媒体动画连接:http://www.archain.com/video/designtender/culture/2268.html
2013年4月,北京殊舍建筑参与甘肃省省图书馆公开竞标,以第一名身份中标。方案延续殊舍建筑一贯风格,分析基地和功能要求,提出需要解决的问题,问题的一步一步解决就是我们设计的过程,问题的答案就是我们的最终建筑。 此图书馆为了与老馆平衡最大的减少自己重量。外表简单,把复杂实用的空间放在建筑内部,透过纯净的表皮可以隐约感知内部空间。
一、理念:一个人拿着一本书到有阳光有绿色的地方去——这就是图书馆的起源。
二、空间: 阳光、绿色——素雅的外表皮下藏着丰富灵活的内部空间。
三、庭院:读者在阅览室看书,他们需要单独的交流、休息、接电话等需求。我们在南楼和北楼连接处做了一个封闭退台组成的中庭。它既是交通空间,也是休息空间。基地南北向特别长,如果开正常长方形中庭采光,虽然建筑是南北向,但阅览室其实是西向的采光,西晒非常不适合阅览空间。我们采用接近三角形的中庭布置,化东西向为南北向,尽量减少西面面积增加南向采光面。让北楼有更长的南向采光空间。西面不利于阅读的空间作为庭院和走道等休闲和交通空间。
四、广场改造:为了打造全民参与、开放的图书馆,我们建议最小工程量的改造广场,增加图书馆与道路的联系,引导道路和公园广场人流进入馆内。市民可以在广场上休息、交流、互动,图书馆广场不仅仅作为交通疏散空间,而是成为甘肃人民日常生活服务的市民广场。对于图书馆本身,我们也可以利用这个广场下面空间作为临时停车,解决地面临时停车问题,且也不会影响整个馆区的交通和视觉。改造广场我们遵循尽量不破坏原有绿化和交通便利的原则。广场的形状我们以现有树木的位置和大小以及从主道路到图书馆的各种功能流线综合分析而来。大的树木我们全部原位不动,小的树木我们可以进行移栽。树的位置就是广场上洞口位置。广场下面可以通过洞口来采光,广场上面可以用这些洞口作为休息座椅。树木、休息座椅、台阶、走道构成了一个空间丰富、生态实用、开放互动的市民广场。 - The New Building of the provincial library in Gansu Province
- Design Agency : Beijing Shu She Architecture Project Location: Lanzhou, Gansu Province Covered Area:25000 square metersDesign Time: April, 2013Design Team: Hongcai He, Pengcheng Gu, Zengqiang Shao, Jigen Yu, Hongshi He
- The websiteof Multimedia and Animation:http://www.archain.com/video/designtender/culture/2268.html
Beijing Shu She Architecture takes part in the public bidding held by provincial library of Gansu Province and won the first bid in April 2013. The scheme we provided has inherited the constant styles owned by Beijing Shu Se Architecture such as to analyze the conditions of the base and functional demands, to suggest the issues needed to be solved. The solution step by step is the process of our design and the answer is our final construction.
This new library is aimed to reduce its weight in order to balance with the old library. The owners demand to have a simple surface but to put the complex and actual space into the interior side of the building.The interior space can be felt vaguely through the pure surface.
First: idea: one person with a book goes to a place where there are sunlight and green--this is the origin of a library.
Secondly: space: sunlight, green---under the elegant surface, there are rich and flexible interior space.
Thirdly: courtyard: when sitting in the reading room, readers need a place for individual intercommunications, resting and phone calls, therefore we make a middle courtyard consisted with enclosed back units at the connection between the south building and the north building providing a walking space and resting space as well. The distance of south-north direction is very long. Based on this, if we design a normal square middle courtyard for daylighting,the reading room is actually a daylighting towards west although the building is along the south-north direction.The sunshine in the afternoon from the west is not suitable for the reading room. Therefore wo adopt the triangle middle courtyard to turn the east-west direction into south-north direction, reducing the area in the west side and increasing the daylight area in the south side, resulting in more daylight from the south side. The space in the west side where is not suitable for reading is designed to be a courtyard and corridor as the leisure and walking space. Fourthly: Square transformation: in order to make an open library with public participation, we suggest to reconstruct the square with the minimum quantities and increase the links between the library and roads, guiding the people on the road and square into the library. City residents can have rest, talking and playing on the square. We can also use the space under the square as a place for temporary parking to avoid the temporary ground parking. There are many trees on the square, according to our plan, the big trees will not be removed, the little trees will be removed away. The positions of the trees are the hole positions on the square. The lower part of the square can get daylighting through holes. These holes can be used as the chairs located on the square. All those of trees, chairs, stairs and corridor have composed a square of city residents with rich space, ecology and practice, open and interaction.
