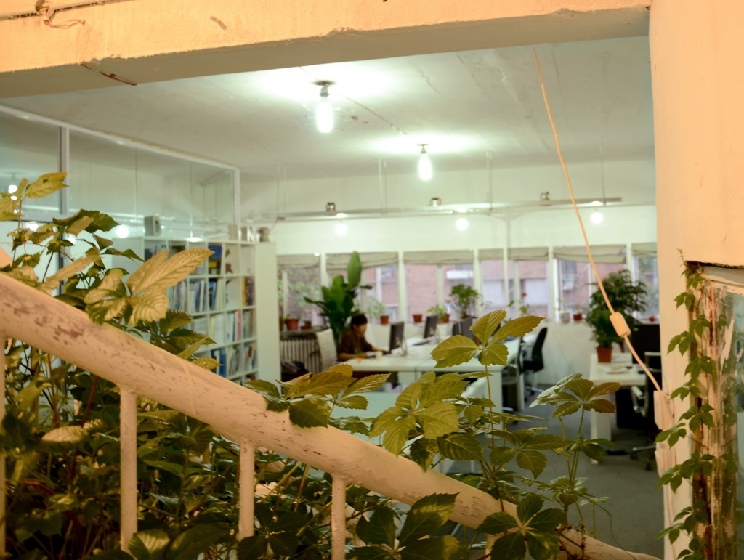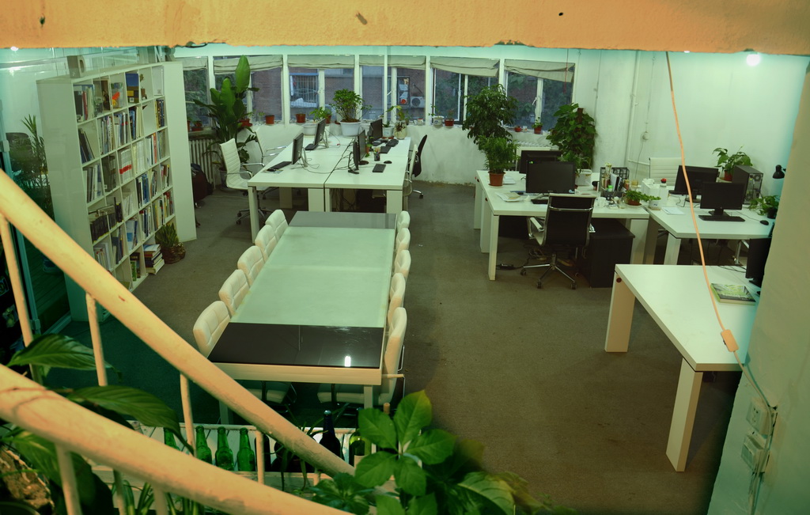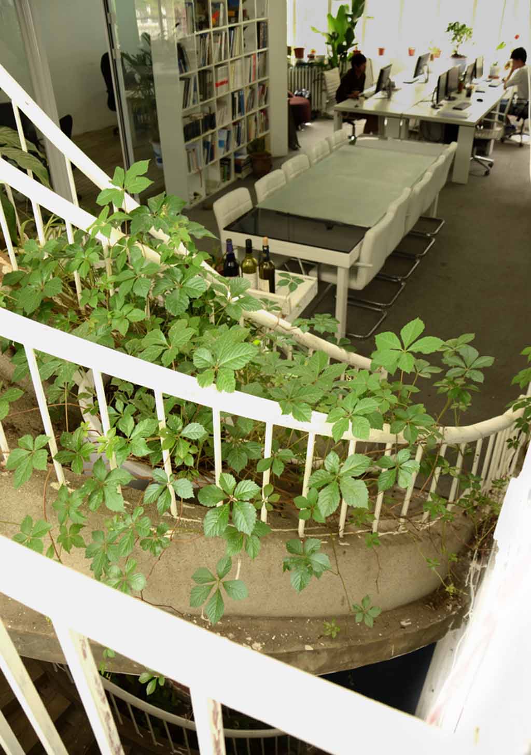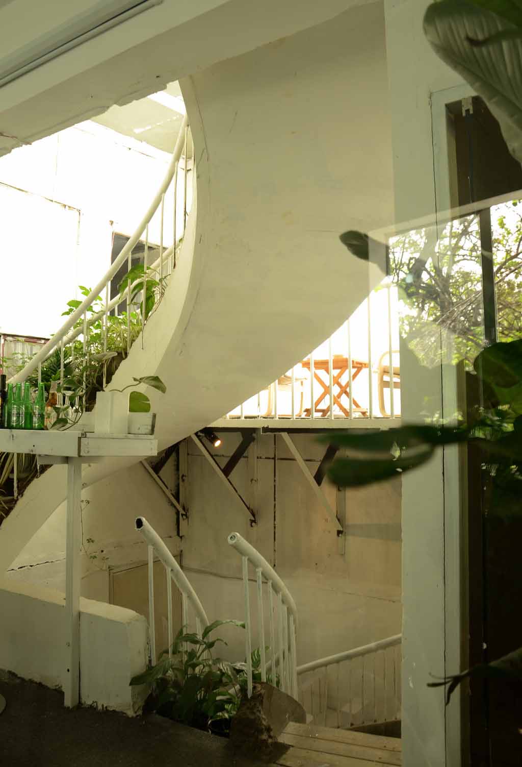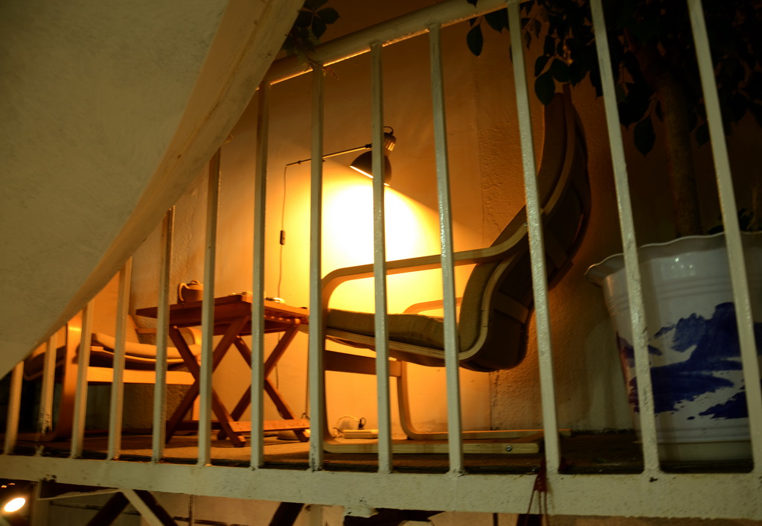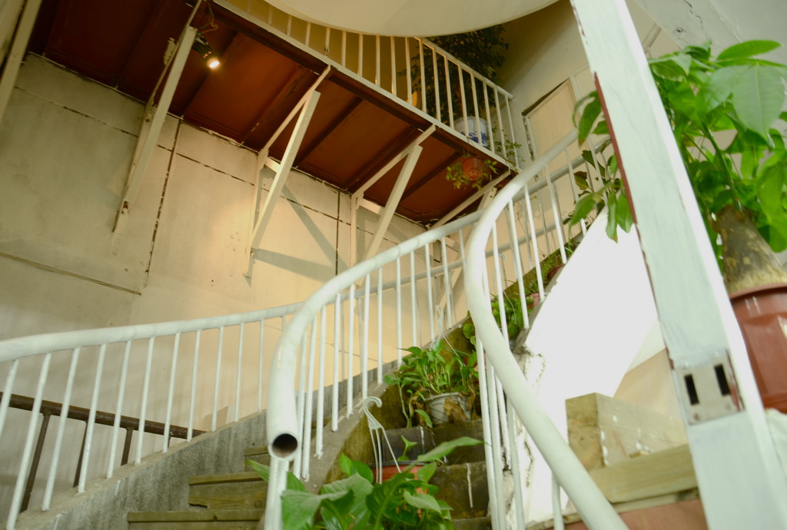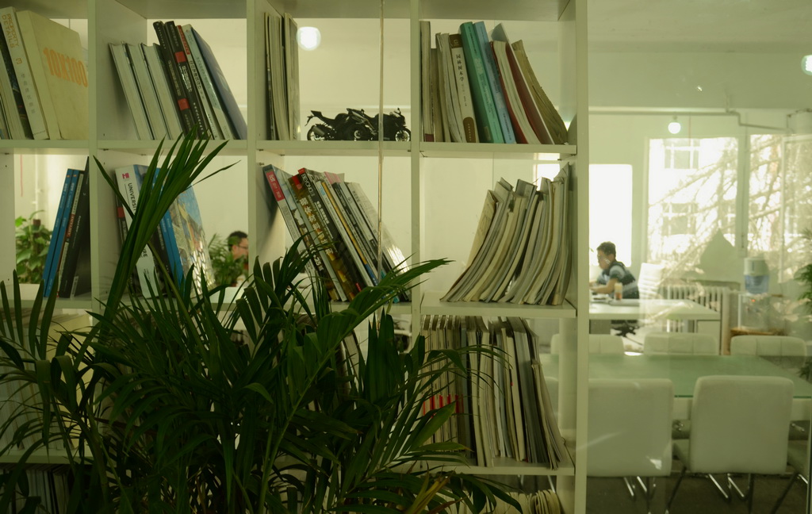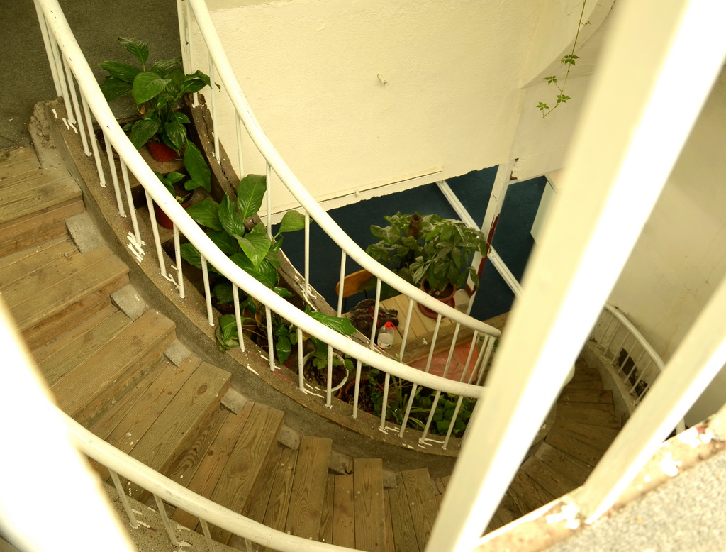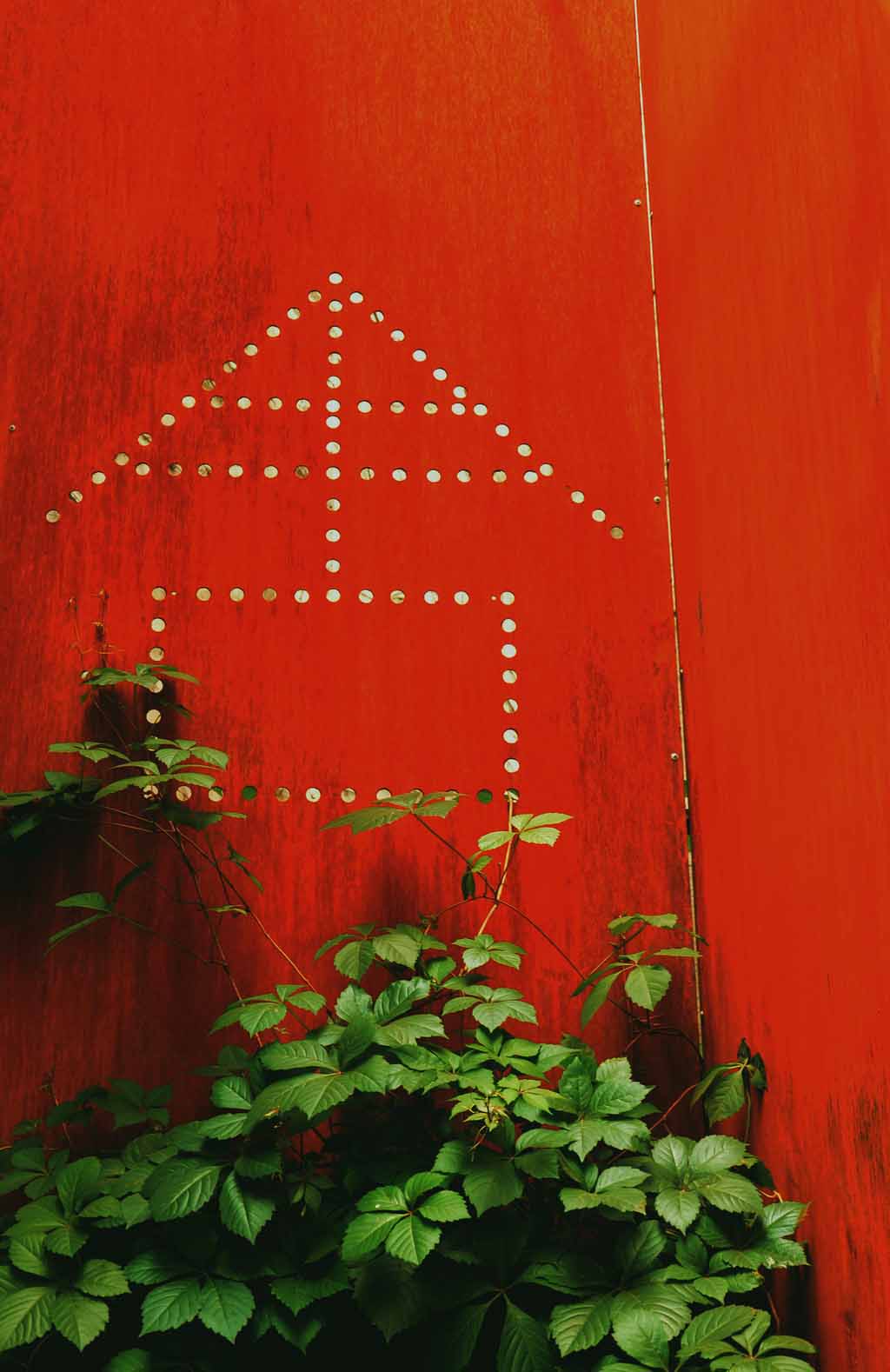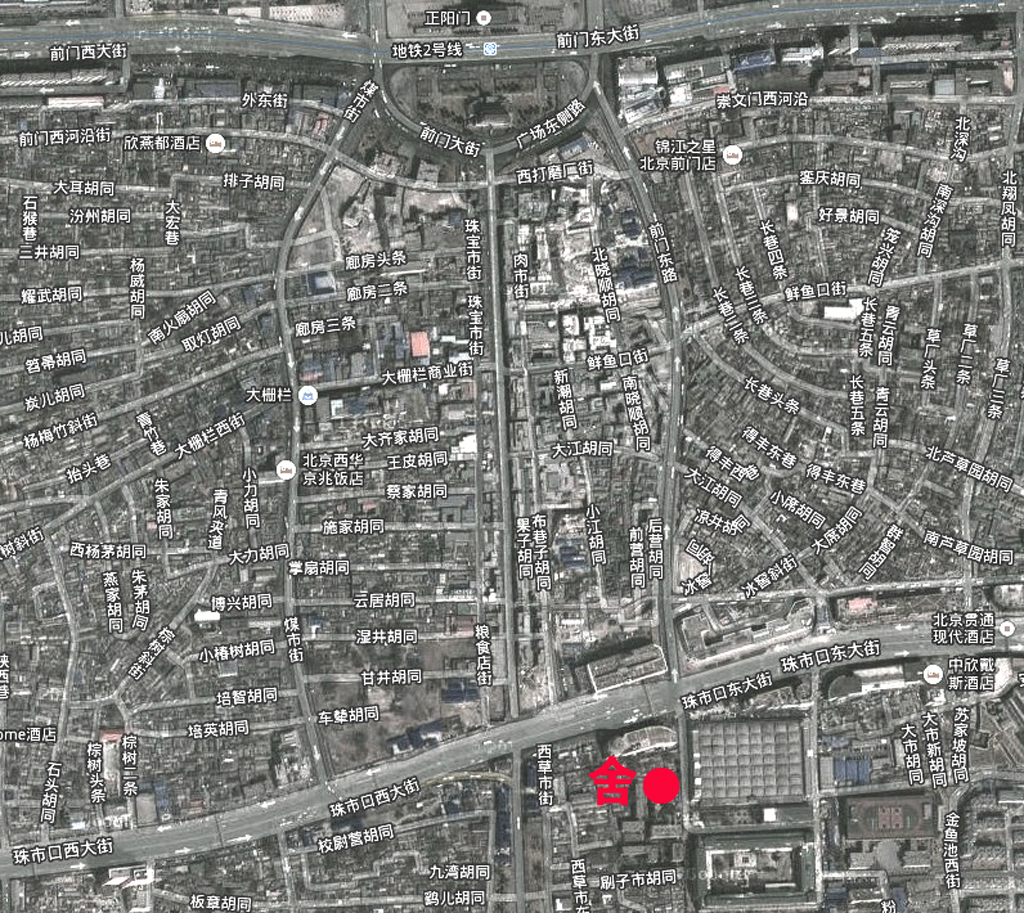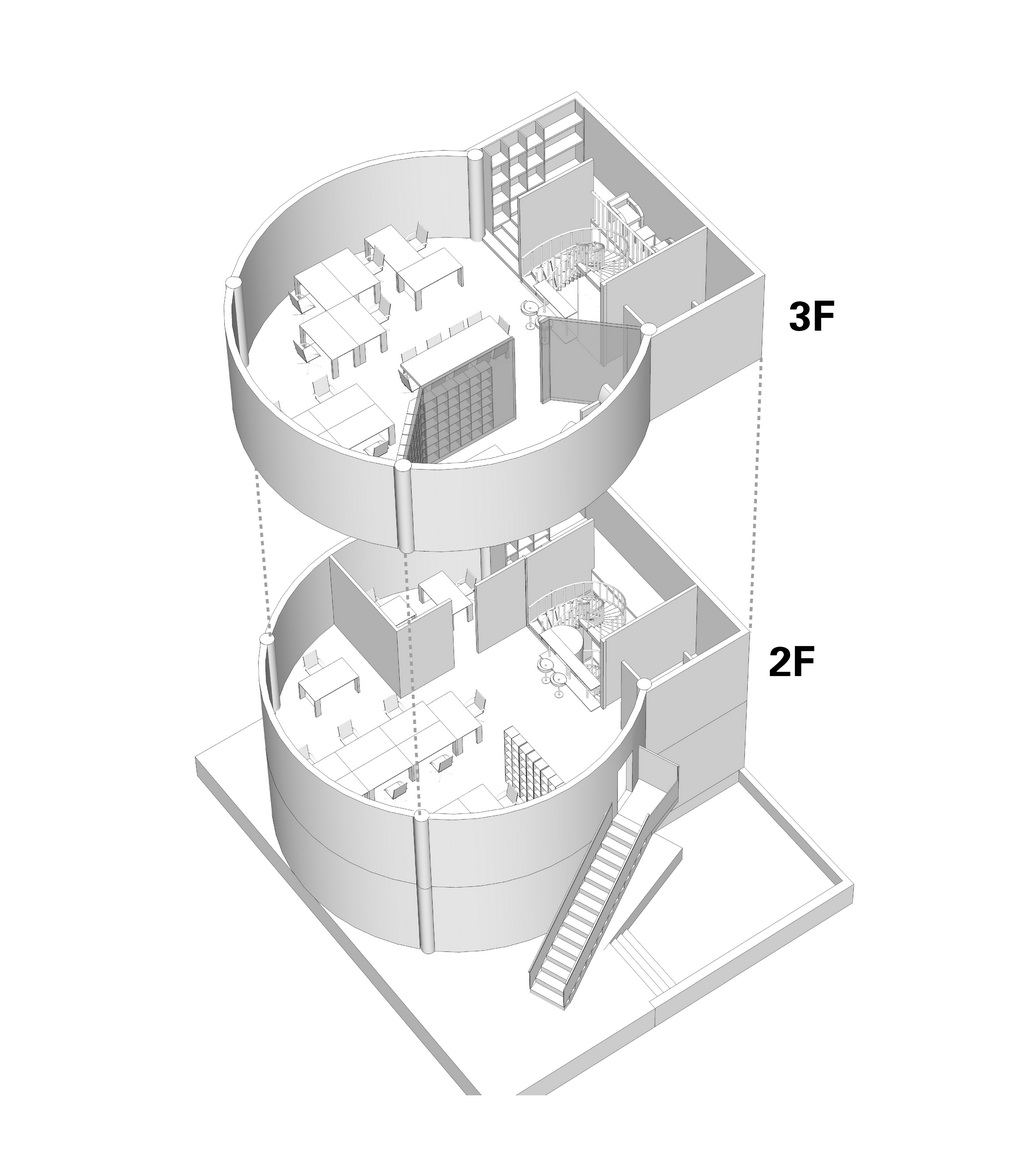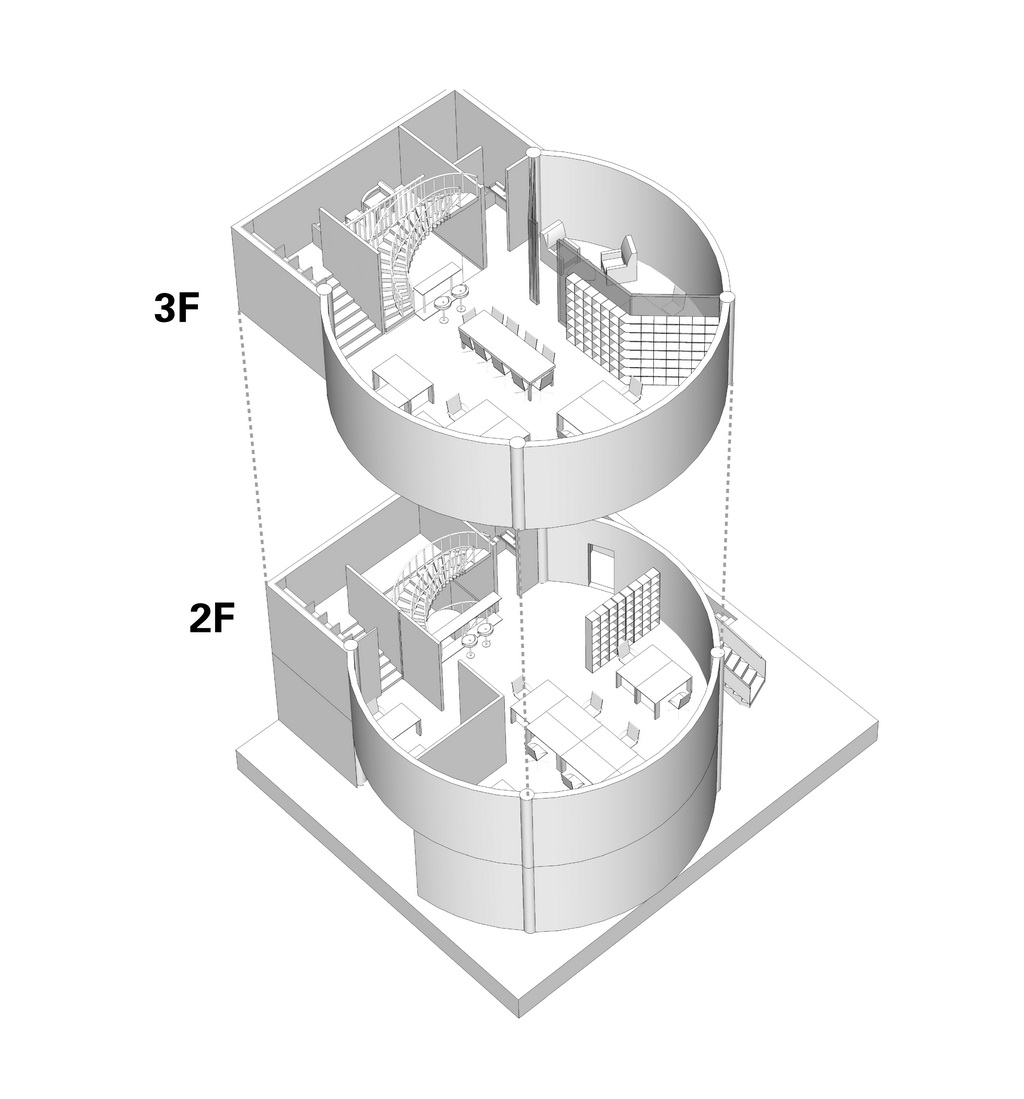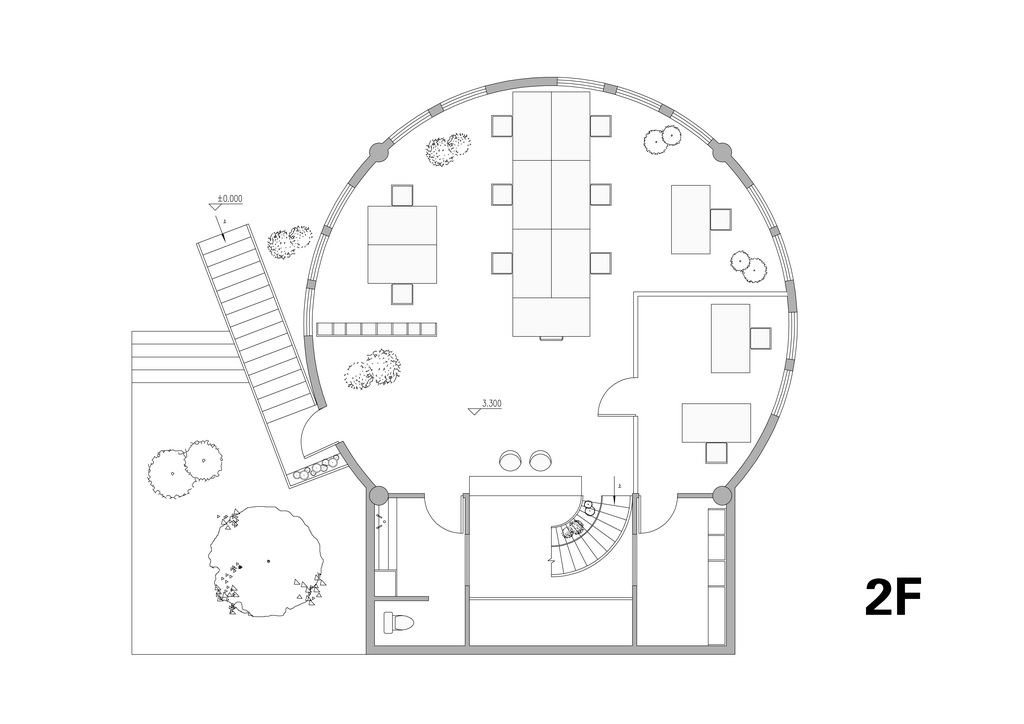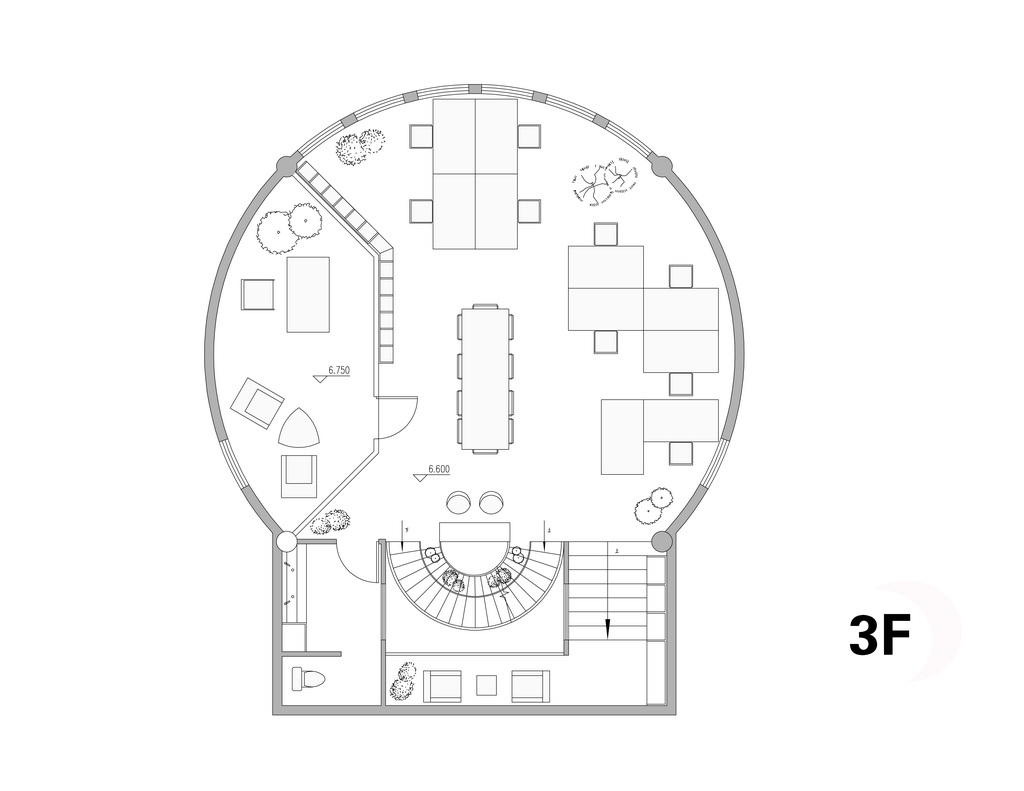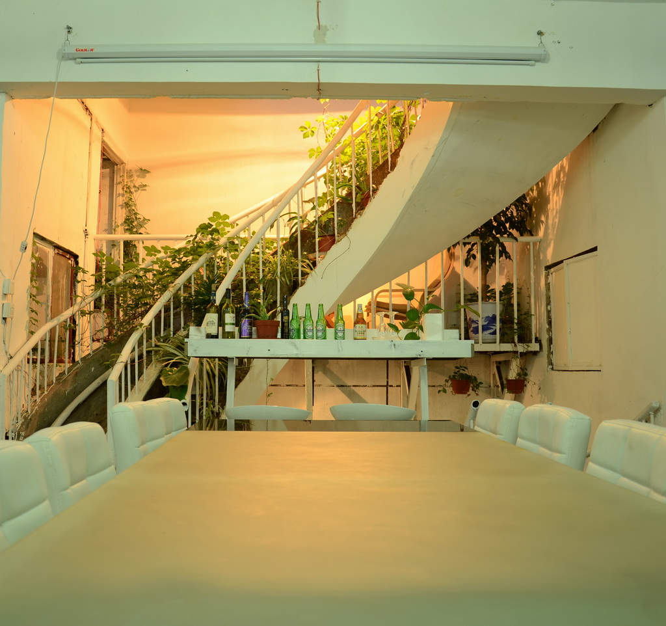
- 殊舍建筑办公室改造
- 设计机构:殊舍建筑 地点:北京珠市口建筑面积:200平米设计时间:2014.3设计团队:何红才 陈研 刘家玉 陈应坤 牧一 何宏仕 (含劳动者)
- 简介:本项目是殊舍建筑自用办公室,上下两层,建筑面积200平米。由60年代兵工厂的幼儿园改建。整个平面为圆形,所以室内家具采用灵活布置,尽量独立又经凑,利用书架和植物分割不同功能空间。
一层幼儿园的滑梯通过放置特殊制作的木踏步,改为步行楼梯和能放置花盆的小平台。二层滑梯作为攀爬植物的附着体,开置玻璃天窗采光。天井下面设置了休息小露台,由滑梯和攀爬植物跟办公空间视线上隔开,可以喝茶休息和交流。
入口背景墙采用铁板穿孔制作而成,根据空气湿度或者下雨,铁板的颜色会有一定的变化。背面阳光透过小孔可以形成清晰的公司标志。 - Office Alteration of Beijing Shu She Architecture
- Design Agency: Beijing Shu She Architecture Location: Zhushikou, Beijing Covered Area: 200 square metersDesign Time: March, 2014
- Introduction:This project involved in the office building used by Beijing Shu Se Architecture itself which was consisted of the upper and lower levels with a covered area of 200 square meters. It was alternated from a kindergarten used by a munition factory in 1960s. Because its entire plane was round, the way of the flexible arrangement of indoor furnitures was adopted to make them independent and close, the book shelves and plants were used to decollate different functional spaces.
The wood stepping specially made on the children’s slide of the former kindergarten in the first floor was alternated into walking stairs and a little platform which could provide spaces for flower basins. The children’s slide on the second floor was used as the attachments for climbing plants with an opened glass louvre above for daylighting. There was a small patio seating on the patio below. The children’s slide and the climbing plants were used to be a wall to decollate the place from the office space to make here a place for tea, resting and talking.
The background wall at the entrance was made of the iron plates with holes. The color reflected from the iron plates would be changed to some extent according to the air humidity or rains. The sunlight through the holes of the iron plates could form the loto of Beijing Shu Se Architecture.

