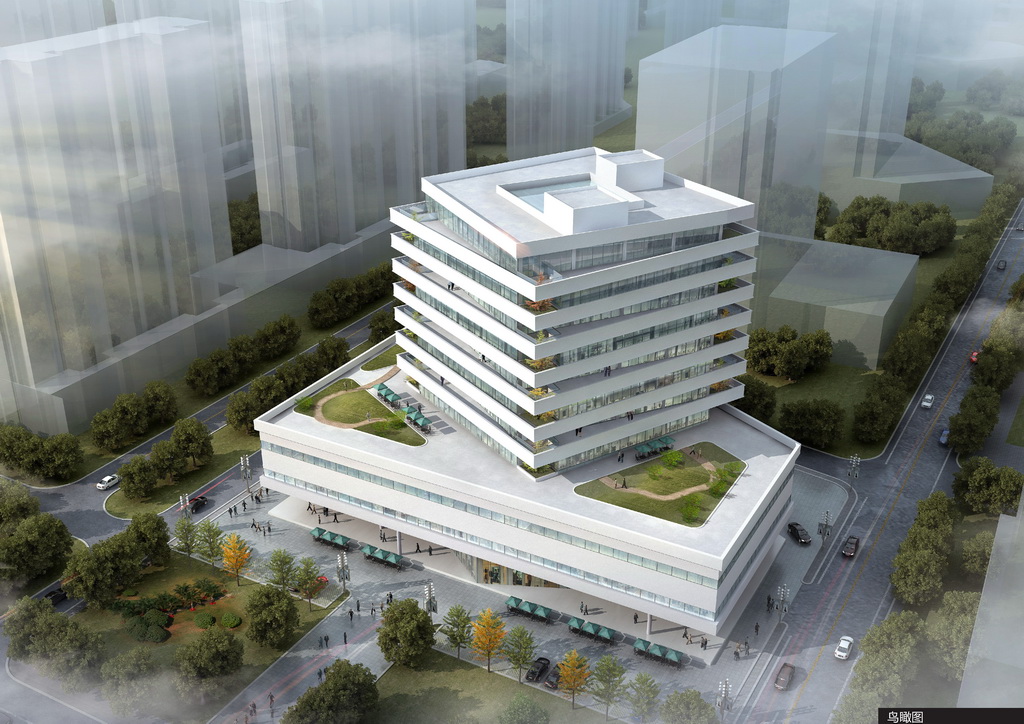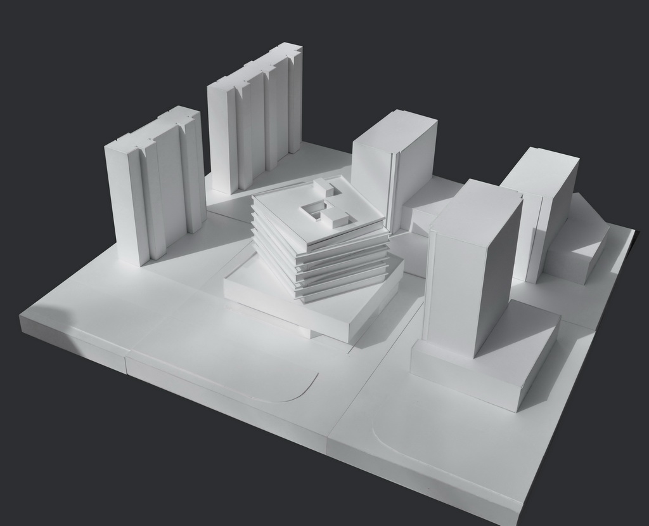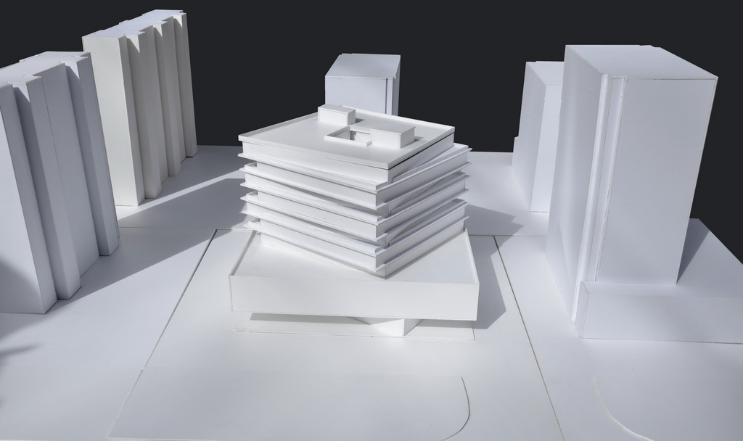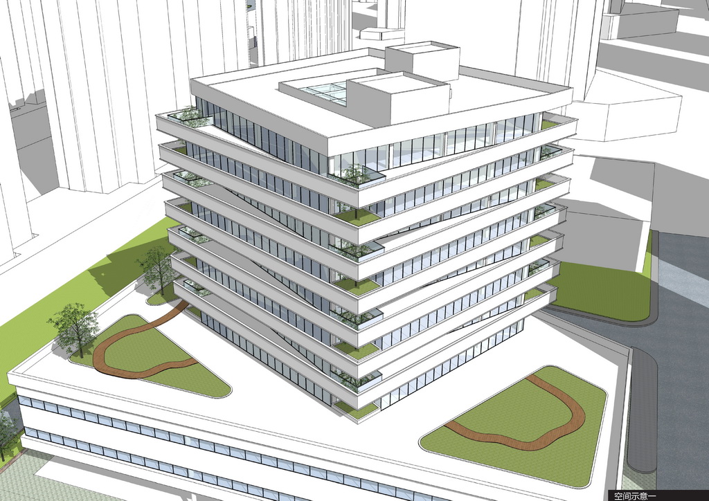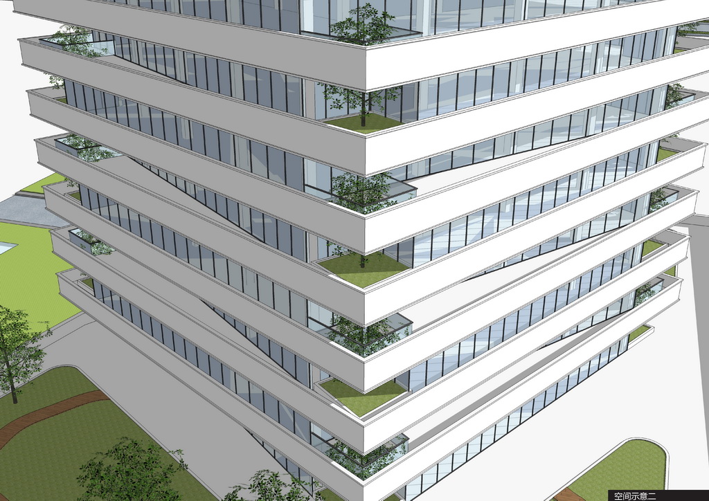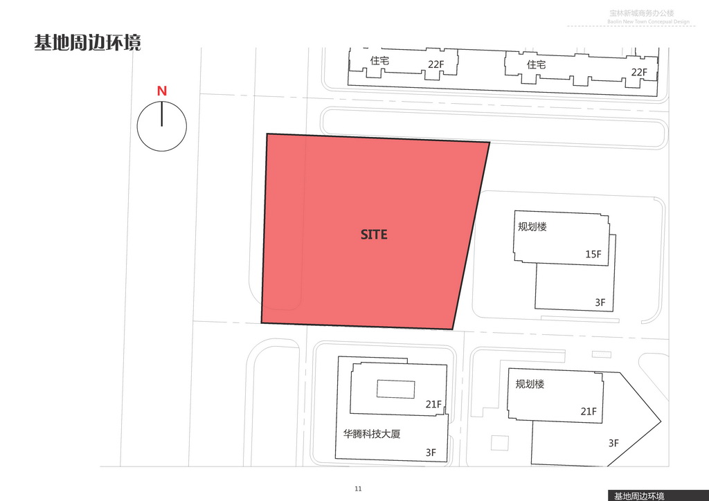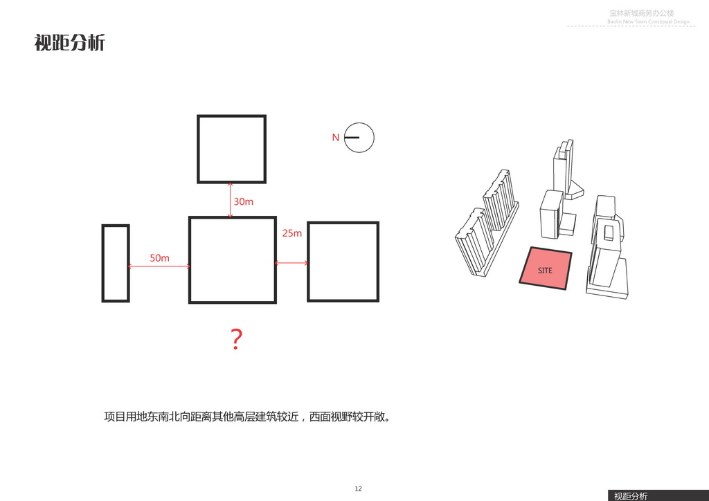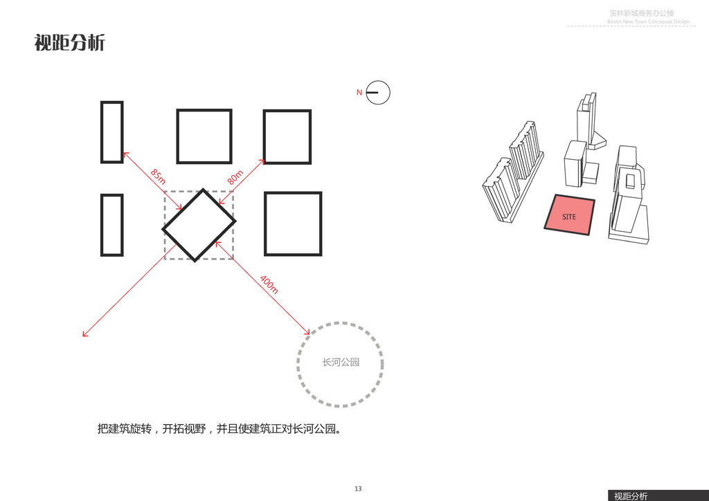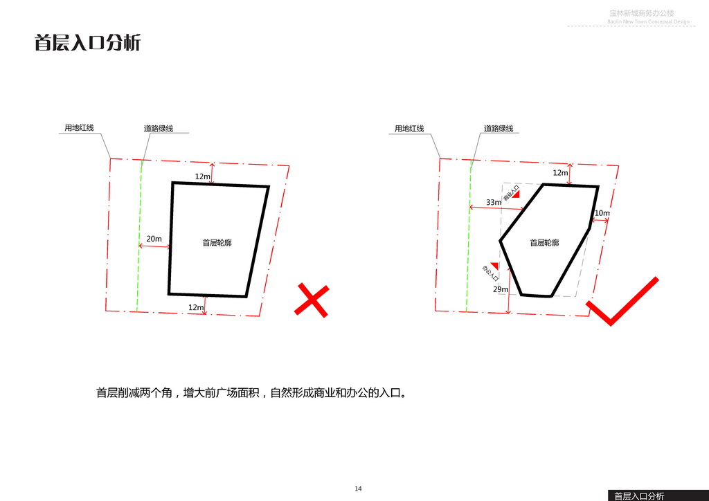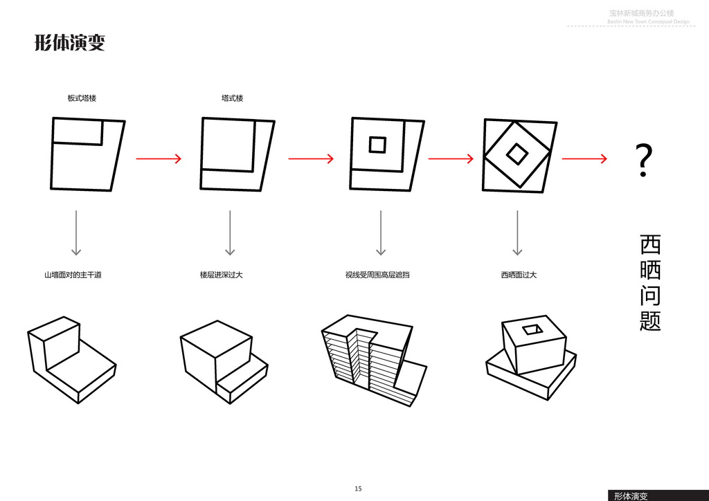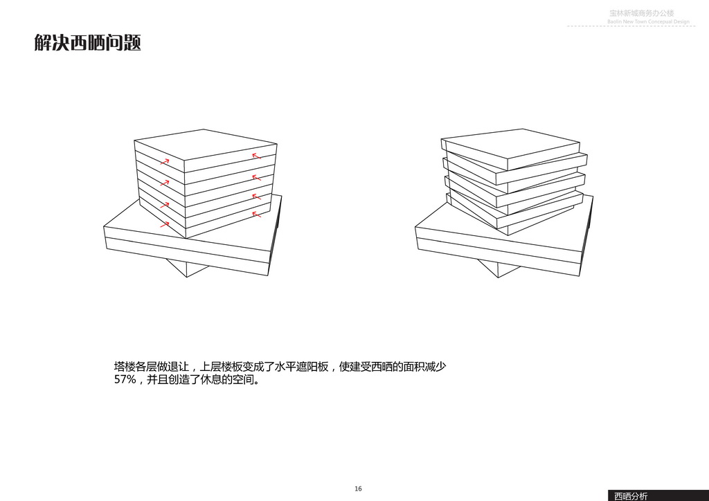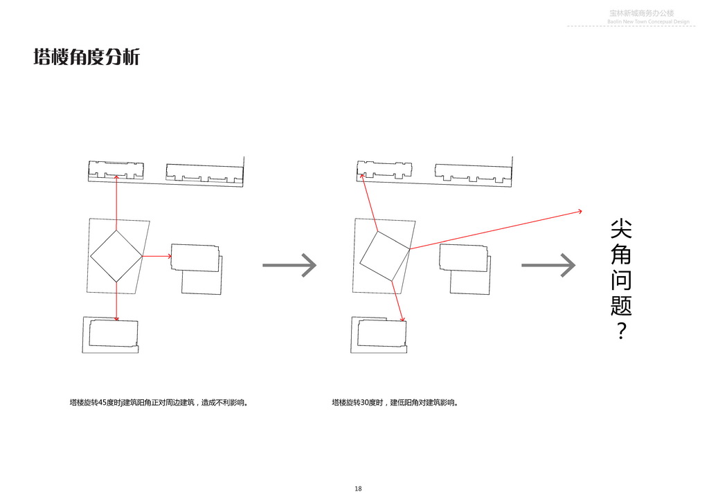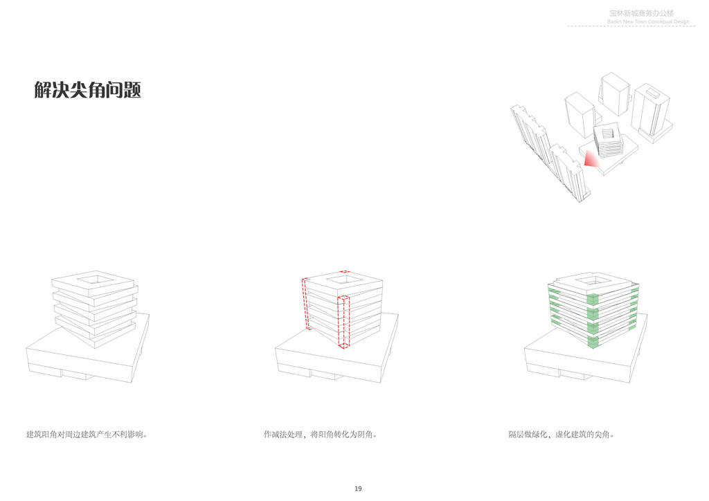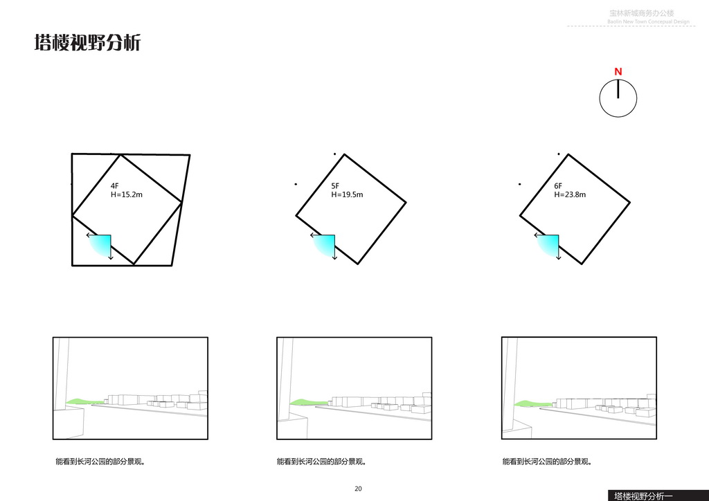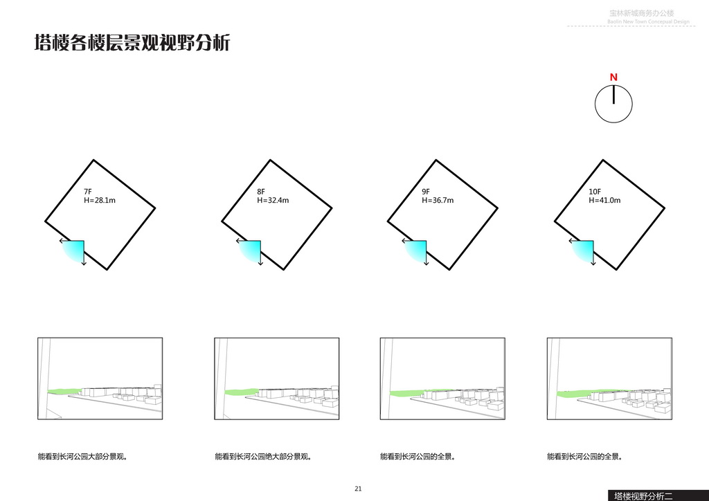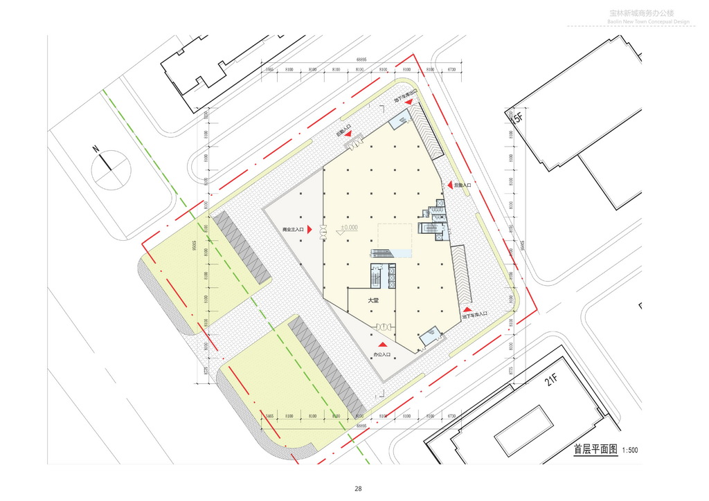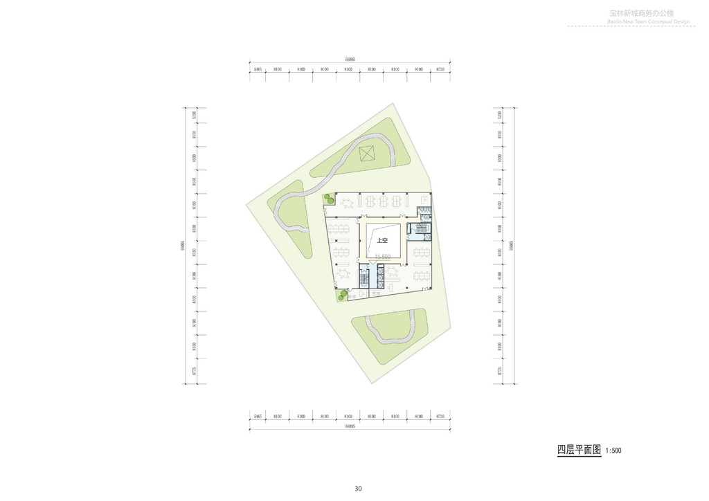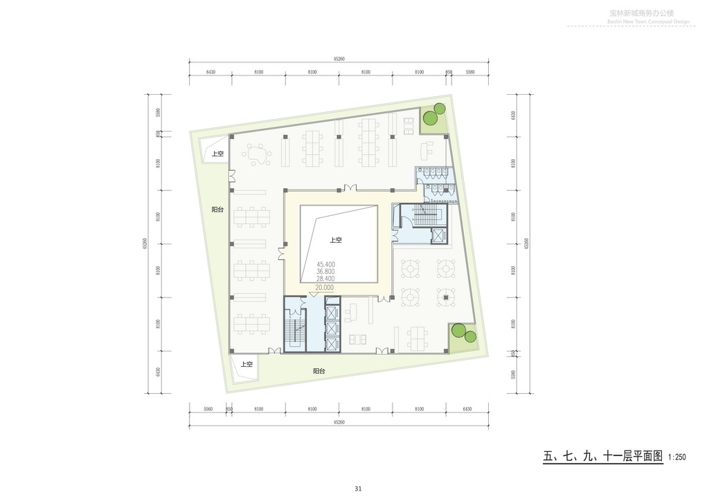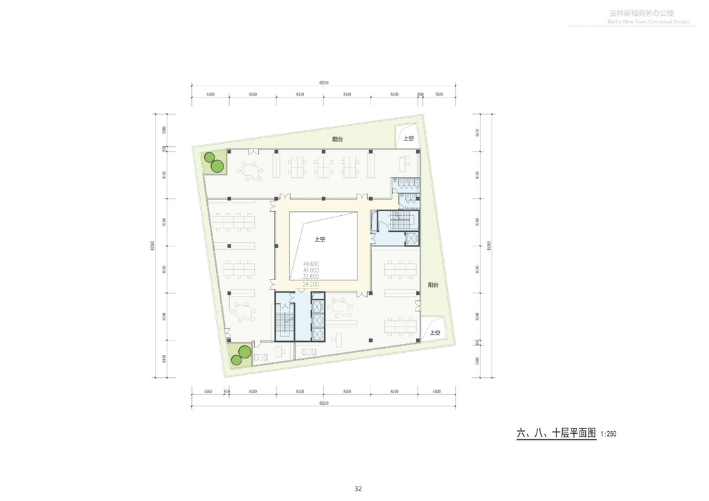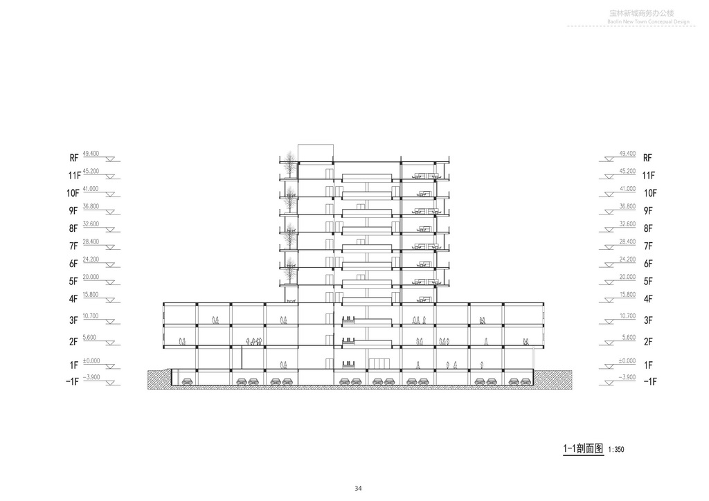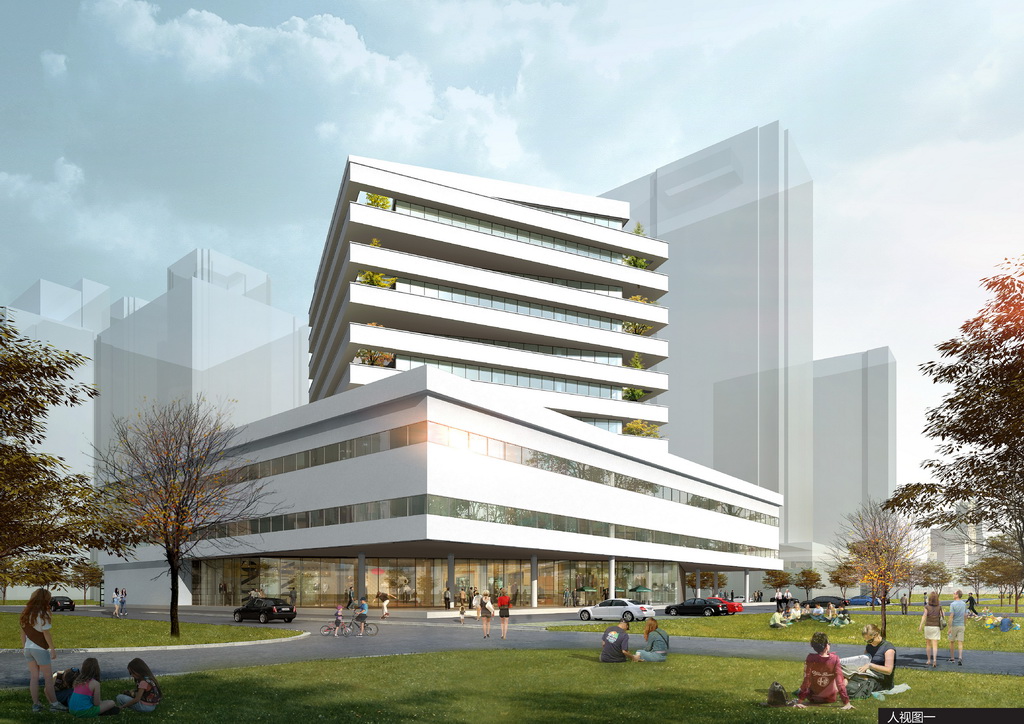
- 德州宝林商务办公楼
- 设计机构:殊舍建筑 项目地点:山东德州市建筑面积:2.5万平米设计时间:2014年3月—2014年6月设计团队:何红才 李伟 陈应坤 刘家玉 金磊 何宏仕
- 简介:本项目位于山东德州市,建筑面积2.5万平米。此基地具有一定的特殊性,限高50米,东面、南面和北面都有高楼遮挡,且前后距离很近。只有西面具有较开阔视野和西南角有一景观公园等有利因素。为了取得较好视野和景观朝向,塔楼和裙房不得不转动一定的角度,在不影响裙房商业价值的前提下,让塔楼的视野朝向景观最佳的西面和西南面。但由此产生塔楼西晒问题,为了解决西晒对办公空间的影响,我们在标准的方形塔楼四周悬挑出三角形的露台,上下位置错开,上层露台可以给下层办公空间遮阳。上下两个露台通过垂直绿化联系,不仅提高办公环境档次,也柔化了塔楼两个尖角,尽量减小对周边建筑的不利影响。
- De Zhou Bao Lin Business Office Building
- Design Agency : Shu She Architecture Project Location: De Zhou Shangdong Covered Area: 25000 square meters Design Time: March 2014--June, 2014Design Team: Hongcai He, Wei Li, Yingkun Chen,Jiayu Liu,Lei Jin,Hongshi He
- Introduction: This project is located in De Zhou Shandong with a covered area of 25,000 square meters. There is a certain degree of particularity with base such as 50 m height limit, high-rise block to its east, south and north and the close distance between the front and rear. The only favorable factor is that there is a relatively wide visual field to its west and a landscape park to its south-west. Aiming at better visual field and landscape building orientation, the turret and podium have to turn to some angles. Under the premise of not affecting the podium commercial value we make the visual field of the tower face to west and south-west where there is a best landscape. However, there appears an issue of tower sunshine from the west in the afternoon. To solve the problem, we cantilevered out triangular terrace around the standard square tower with the split-level layout. The upper terrace can provide a block from the sun for the lower office space. The terrace upper and lower can be linked with each other by the vertical greening, which not only promotes the office grades but also softens the two apex angles of the tower, reducing the unfavorable influence on the buildings around as largely as possible.

