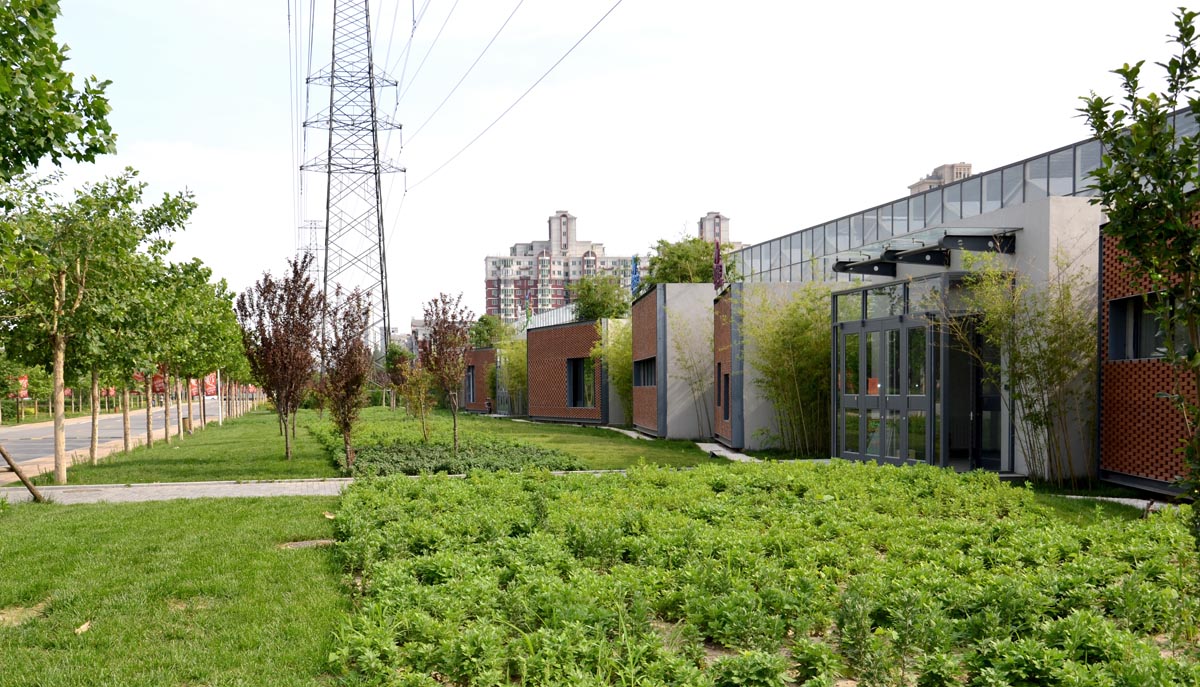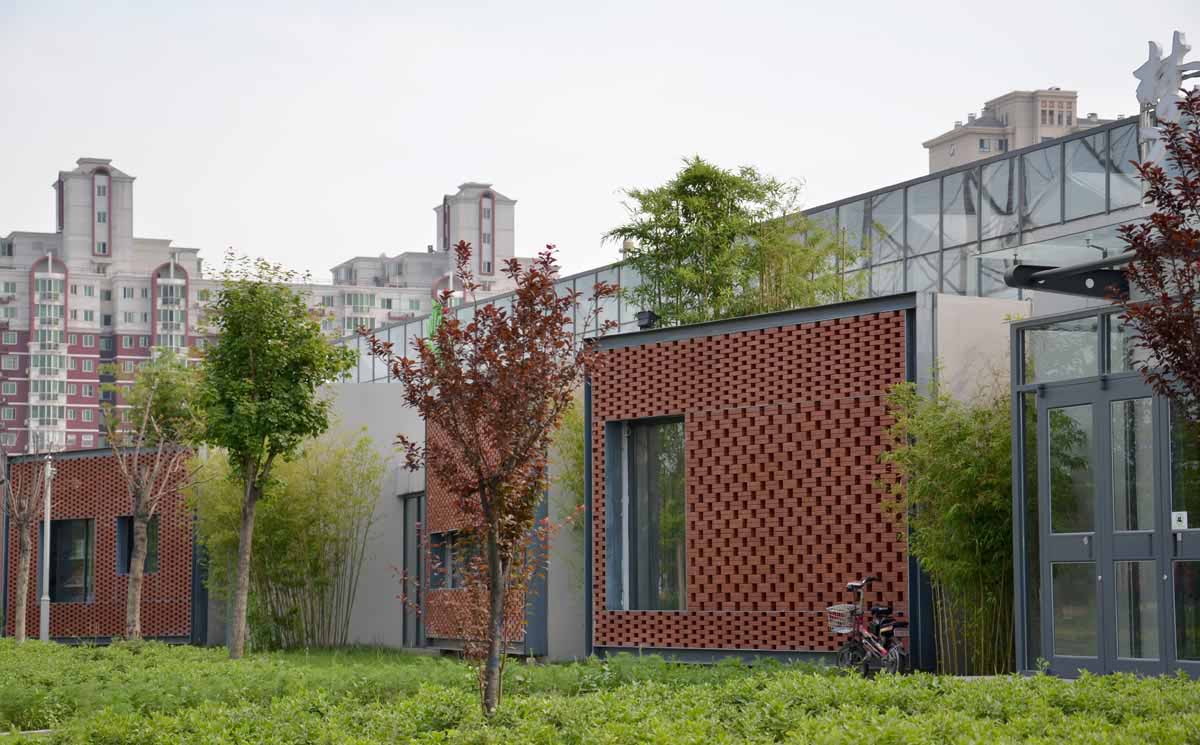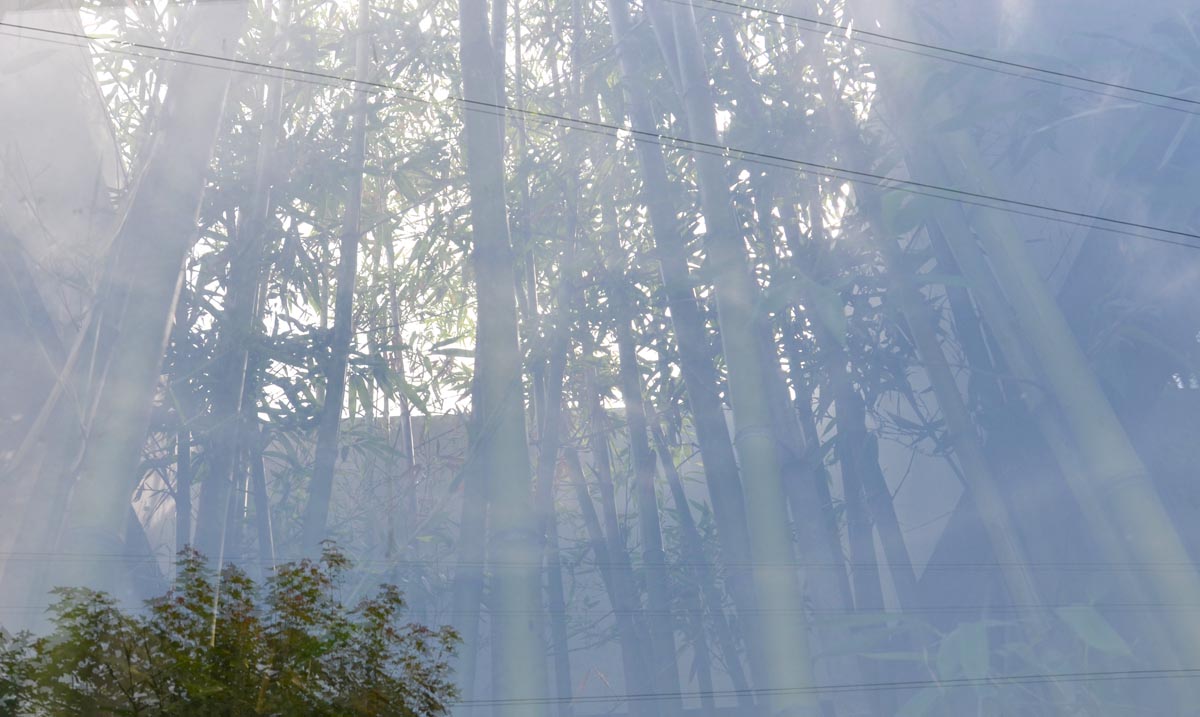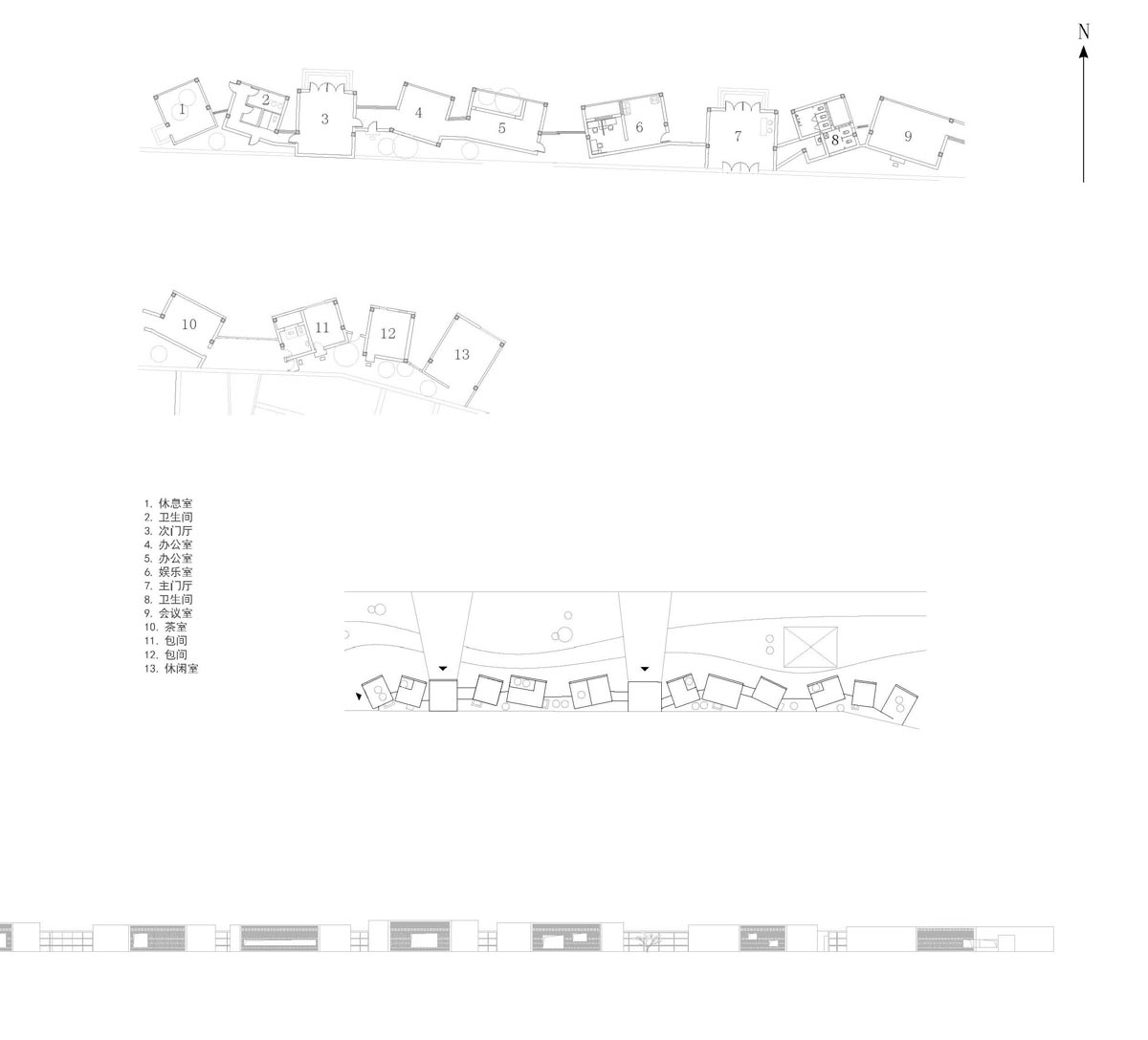
- 东升科技园服务中心
- 设计机构:殊舍景观 项目地点:北京市景观面积:3200m2建筑面积:700m2设计时间:2012年3月-2012年9月设计团队:何宏仕 王妲 谢宝昕
- 简介:本项目位于北京东升科技园区内,项目西侧紧临种植生态园。总体规划分为三个区:紧临生态园内院区、服务用房区、临街景观区。错落有致的内院将东西向以及生态园内部绿地联系起来,构筑一条完整的绿化带。设计充分考虑的北京气候特点,结合现有的地形形成错落有致的内部庭院小气候。整个绿化通过建筑的围合形成私密,半开放和开放空间,空间形态丰富。绿地以自然式的疏林草地为主,穿插布置一些林中小广场休息设施,提供休闲、散步、观赏空间。
- Dongsheng Technology Park Service Center
- Design Department: Shu Se LandscapeProject location: BeijingLandscape Area: 3200m2Covered area : 700m2Design Time: March 2012 to September 2012Design team: Hongzhuang He, Dan Wang, Baoxin Xie
- Introduction: this project is located within Beijing Dongsheng Technology Park. Its west is close to the Planting Ecological Park. The overall plan of this project is three sections: the inner court close to the Planting Ecological Park, the service space area and street landscape area. The inner court in pictureque disorder connects EW with the internal green land within the Planting Ecological Park resulting in a complete greenbelt. During the design of this project, Beijing climate was considered fully, resulting in a microclimate within the internal court based on the current terrain. The entire greenbelt had formed a secret place through the enclosed buildings, there were semi-opened space and opened space with rich spatial forms. The greenbelts were dominated by natural trees and grass, there were some small squares and rest facilities inserted in the trees providing the spaces for leisure,walking and sightseeing.





