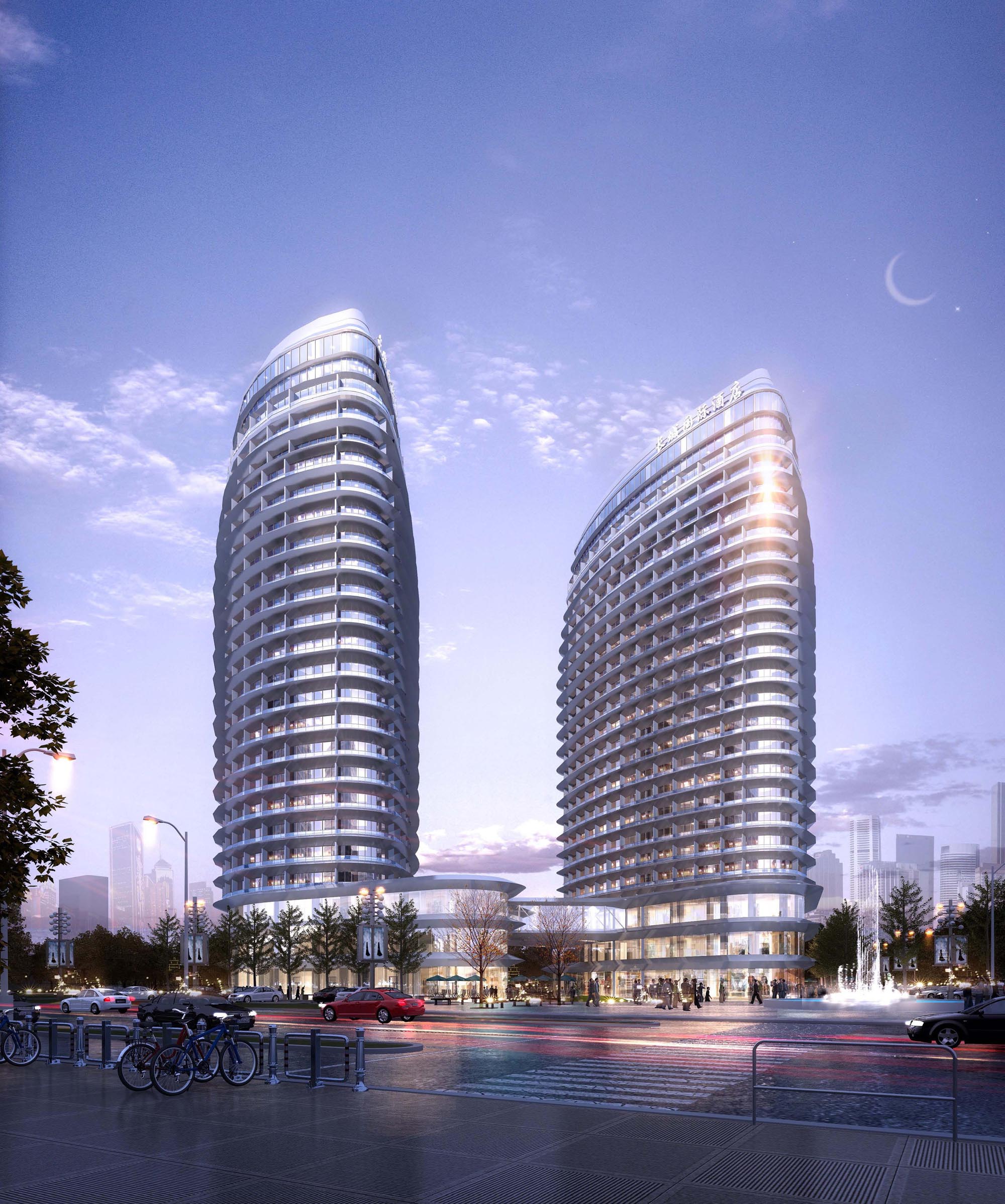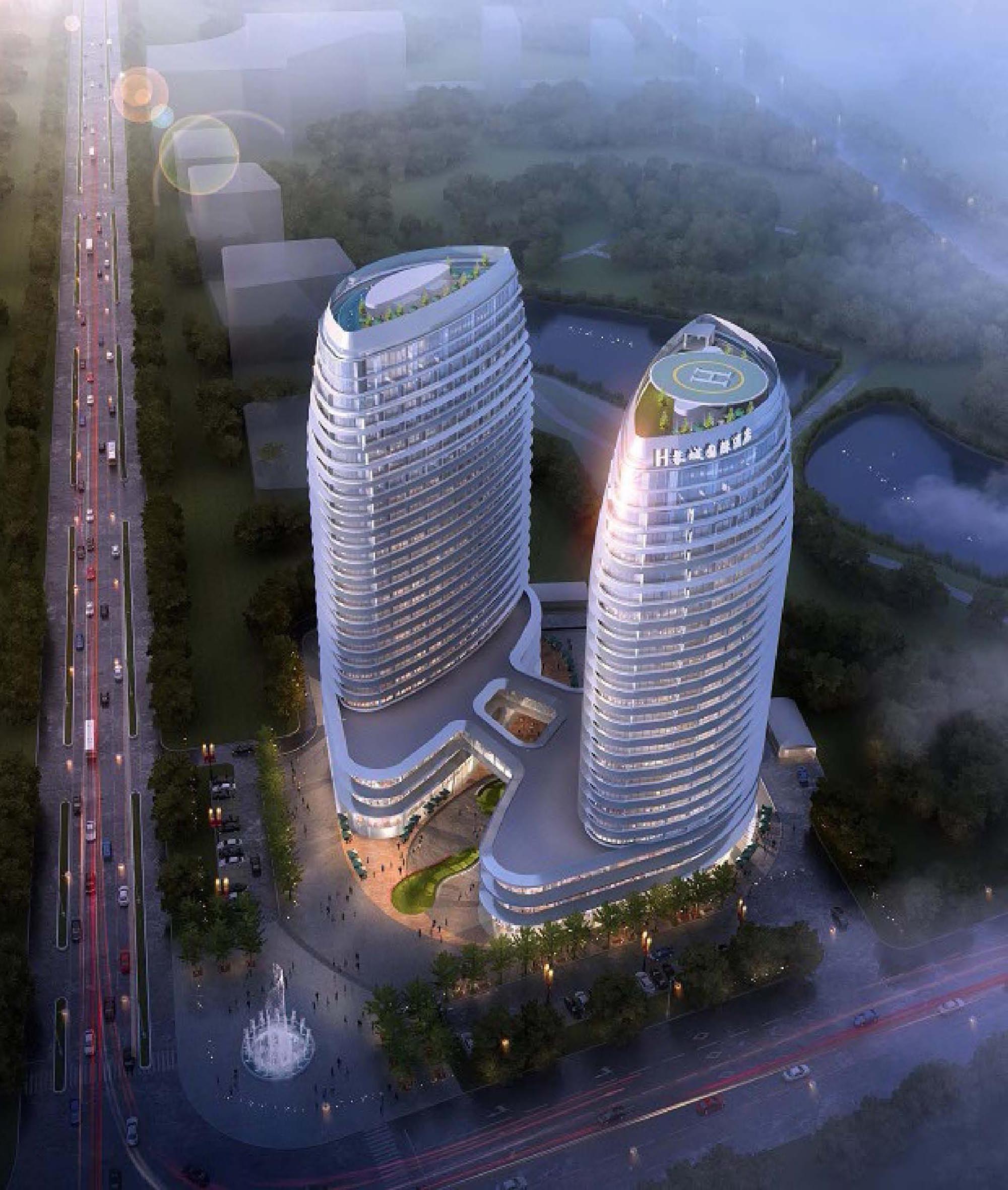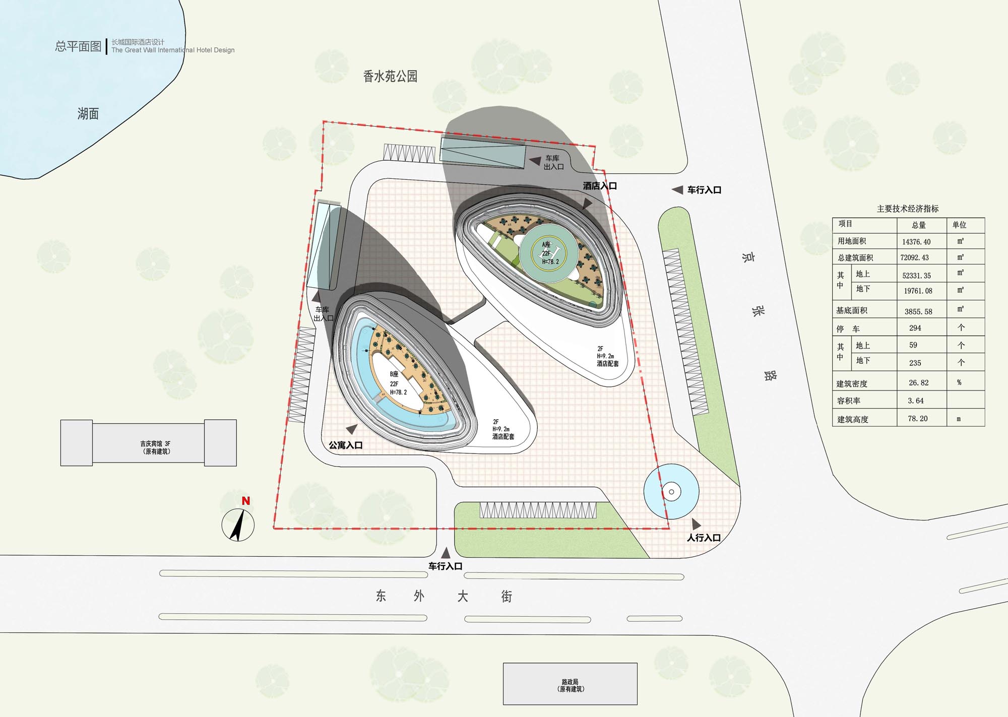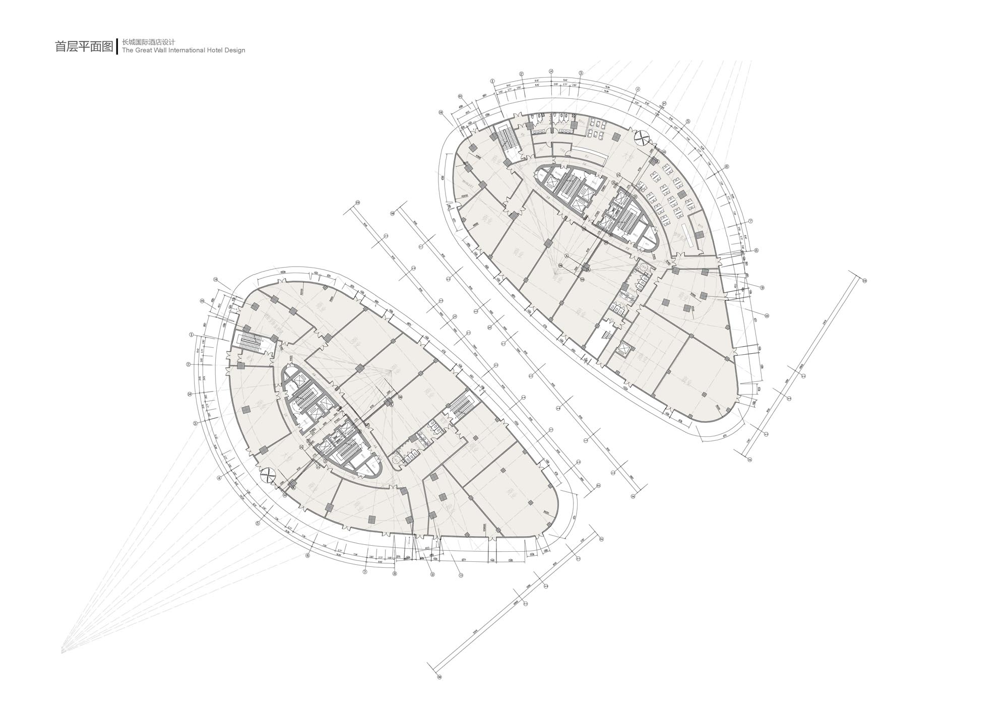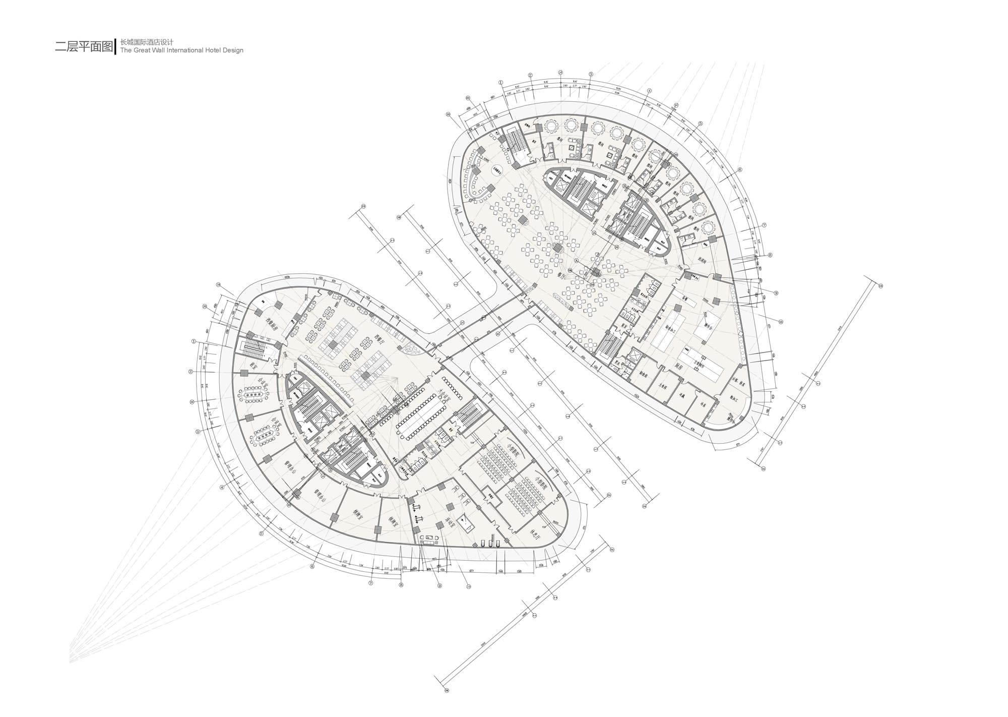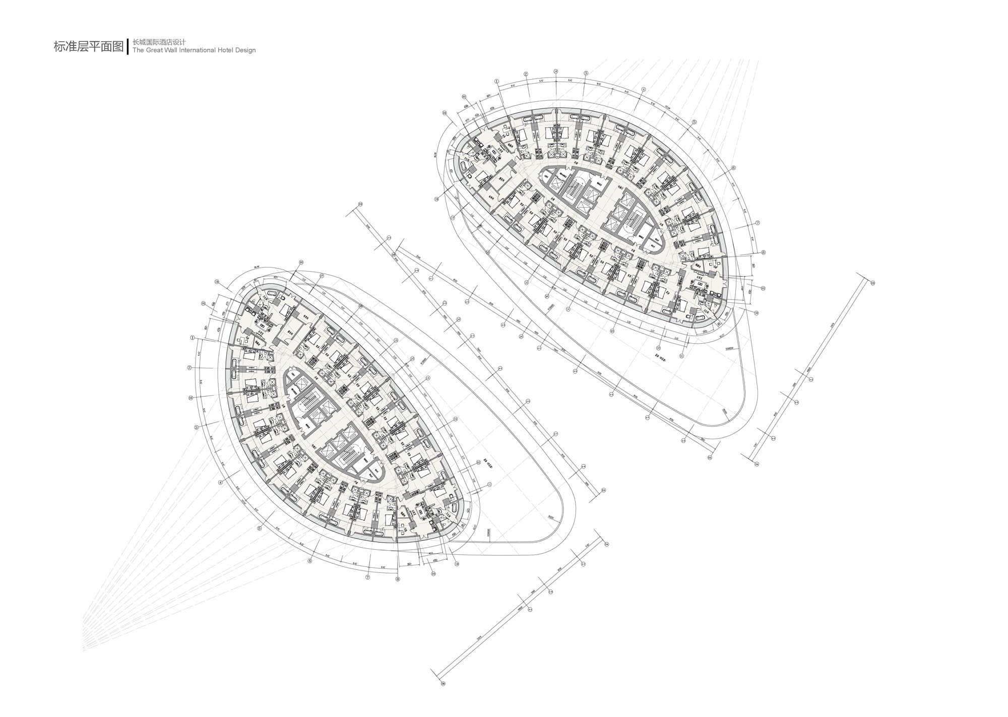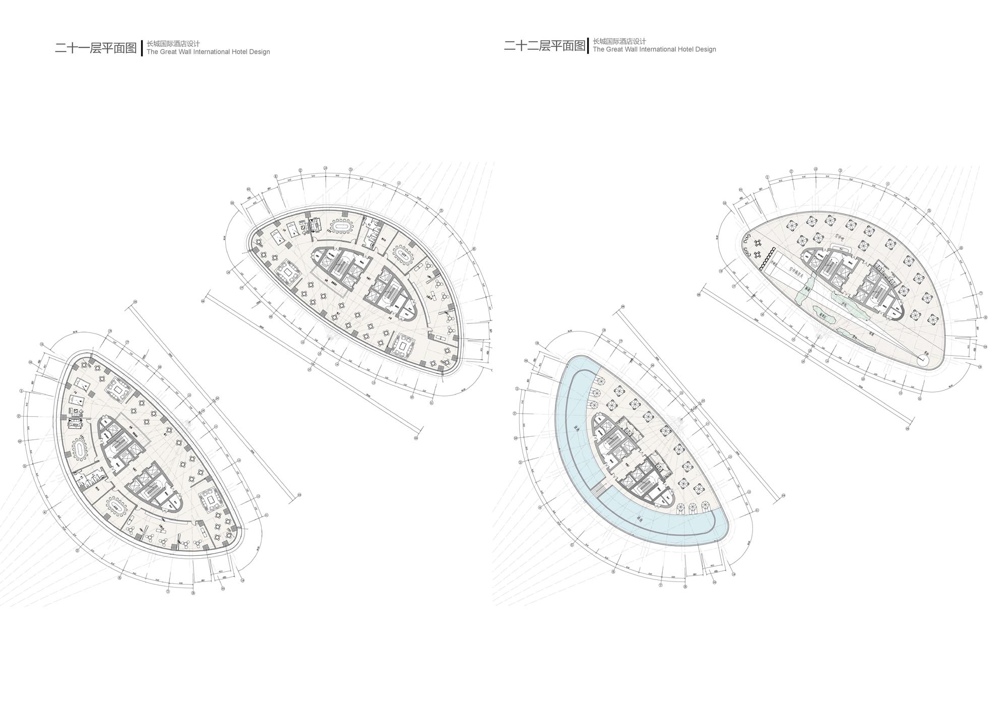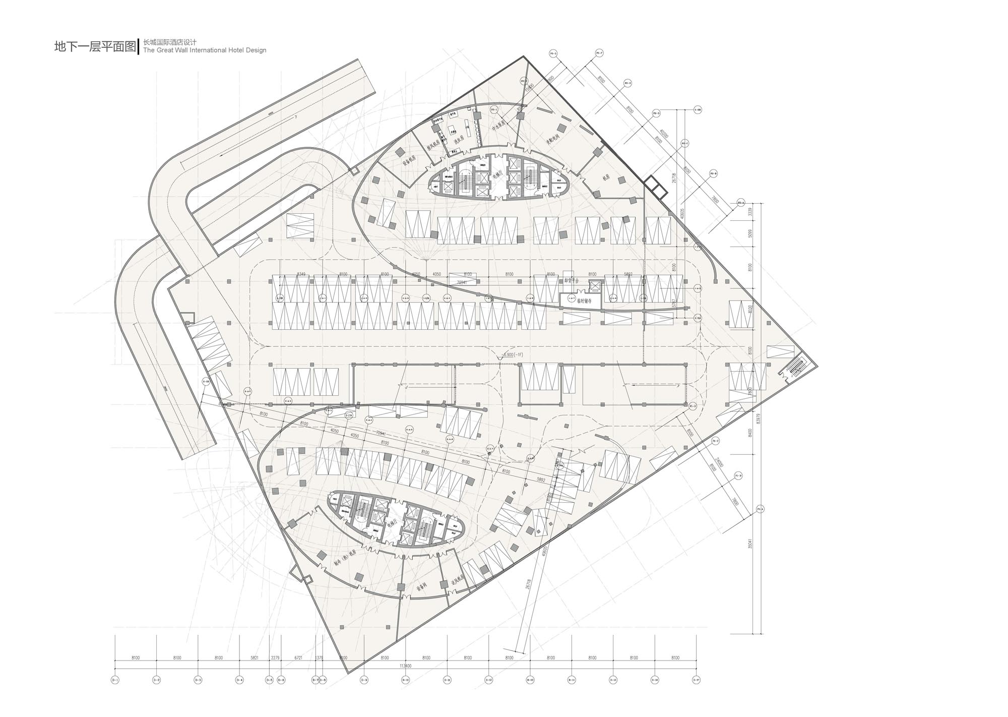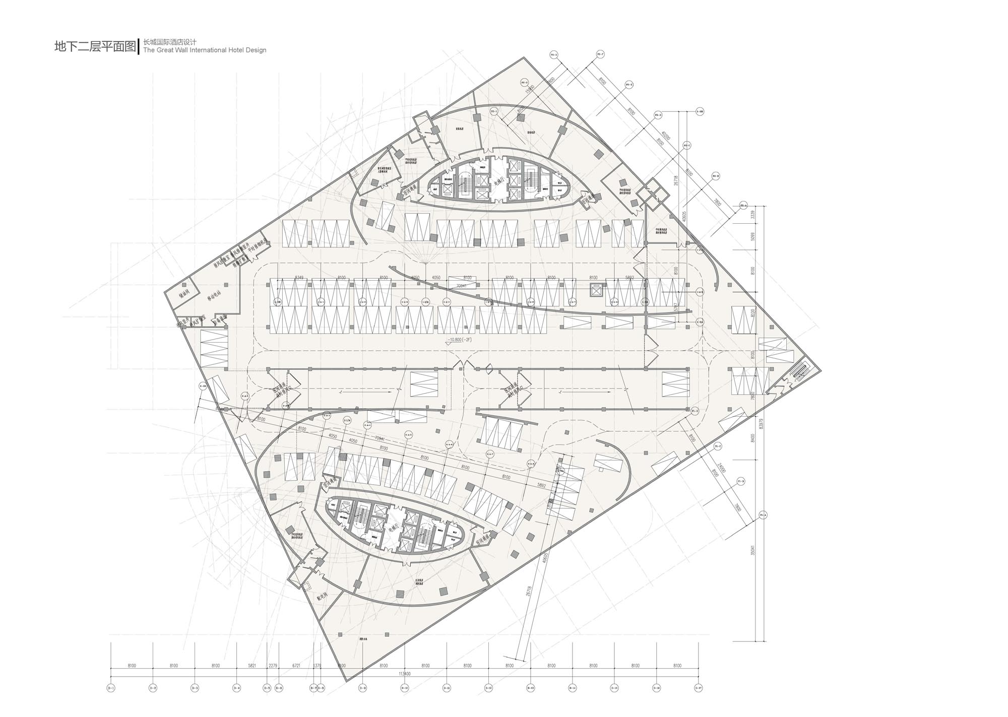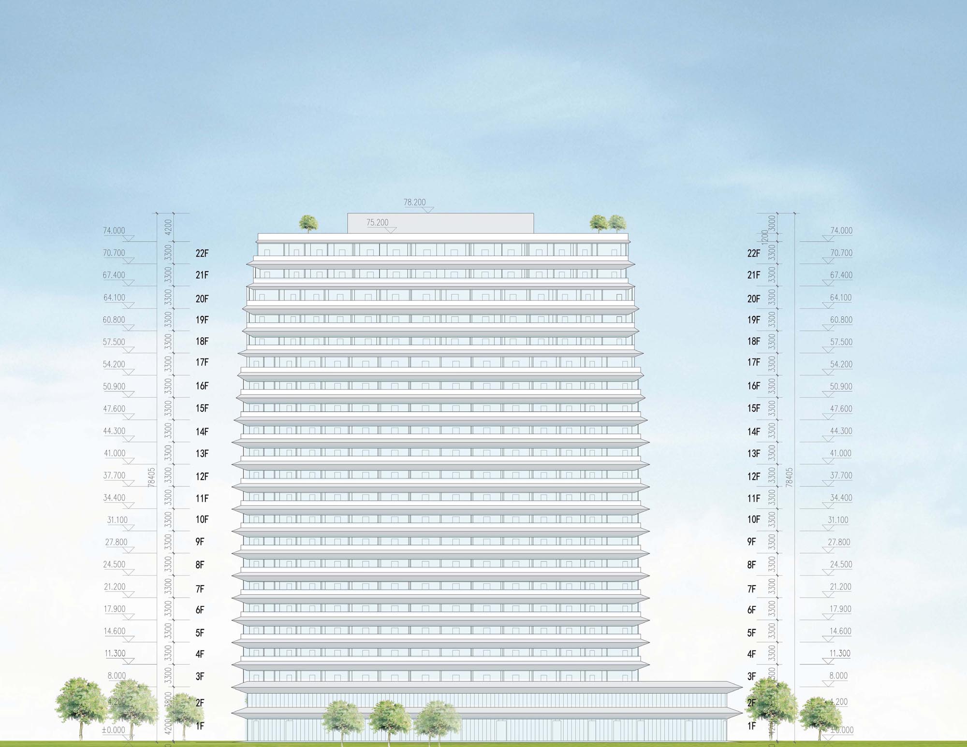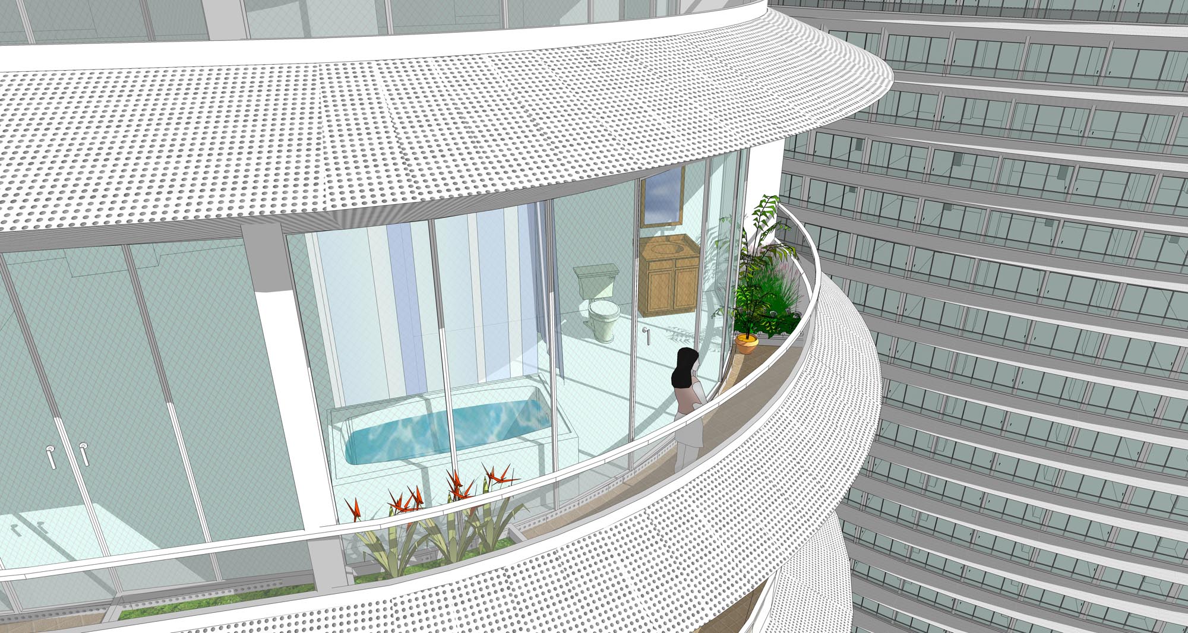
- 长城国际酒店
- 设计机构:殊舍建筑 项目地点:北京延庆县建筑面积:8万平米设计时间:2013年12月-2014年11月
设计团队:何红才、 张桂如、钱学松、王名改、丁怡文、高莹、林礼聪、李雪阳、陈岩、滕驰、朱瑾慧 、曹畅、胡婉姗、牧一、王占阳、张旭、丁亮、张桂如、胡叨叨、何宏仕
- 简介:此项目南面临长城,背面紧贴公园,具有非常好的景观朝向。
基地占地较小,通过景观朝向和两塔楼对视距离最大化的研究,我们得出这样的两个月牙形的塔楼。
主要功能包含酒店和公寓以及底层商业。屋顶设置无边际游泳池、迷你高尔夫和空中吧等豪华休闲配套。
标准间采用开敞绿化观景阳台和封闭温泉洗浴阳台,并且从下往上一些缩小。
- The Great WaLL International Hotel
- Design Institutiom: Shu She Architecture Project Location: yanqing, BeijingBuilding Area: 80,000 square metersDesign period: December, 2013- November, 2014Design Team: Hongcai He, Guiru Zhang, Xuesong Qian, Minggai Wang, Yiwe Ding, Ying Gao, Licong Lin, Xueyang Li, Yan Chen, Chi Teng, Jinhui Zhu, Chang Cao, Wanshan Hu,Yi Mu, Zhanyang Wang, Xu Zhang, Liang Ding, Yafei Ho, Hongshi He
- Introduction:
Introduction:This project is faced to the Great wall in the south and near the park in the north, which owns good landscape orientation.
The site footprint is relatively small, but through the study of landscape orientation and the visual distance between two buildings, we conclude these two crescent
towers.
The main functions of the towers consist of hotel and apartment as well as business on the lower floor.In addition, there are boundless swimming pool, mini golf and
air bar on the roof for people to relax.
The standard rooms adopt open belcony with landscape and closed hot springs, which gradually shrink from lower floor to the upper floor.
-
