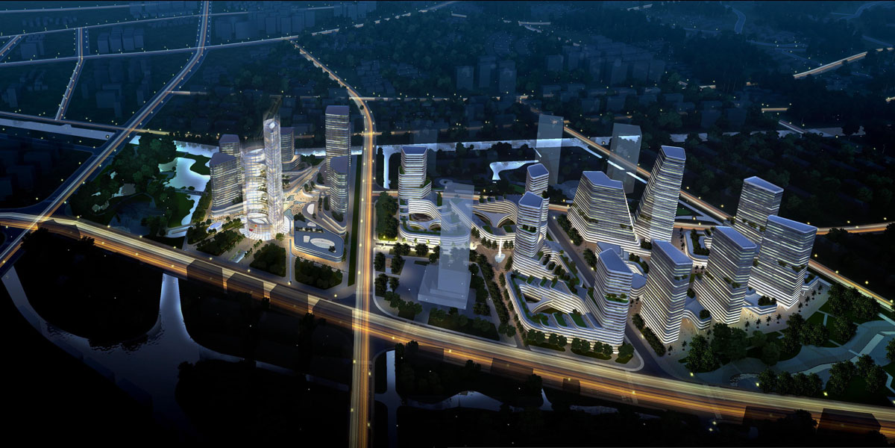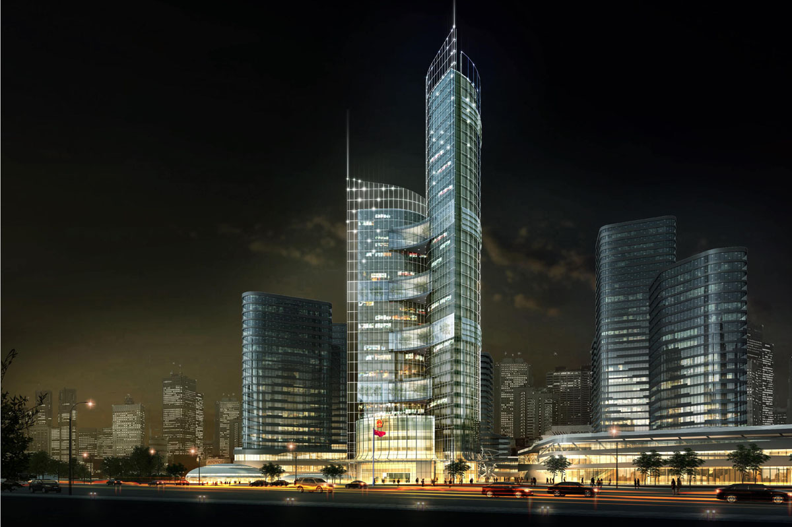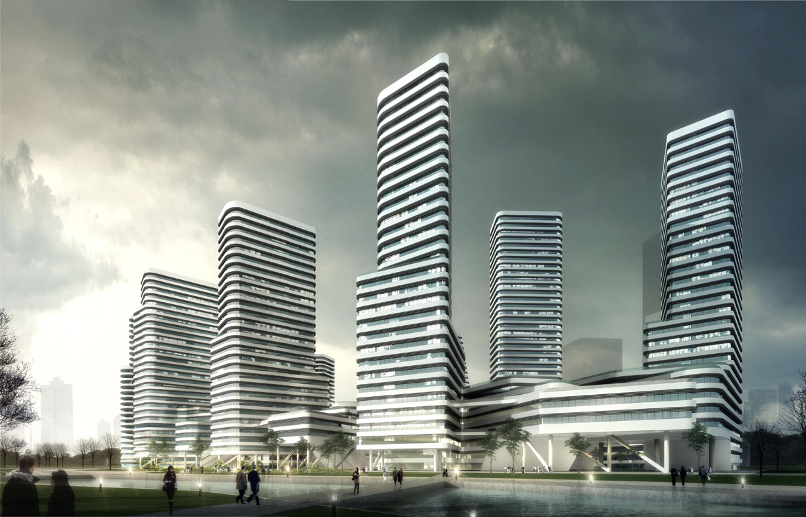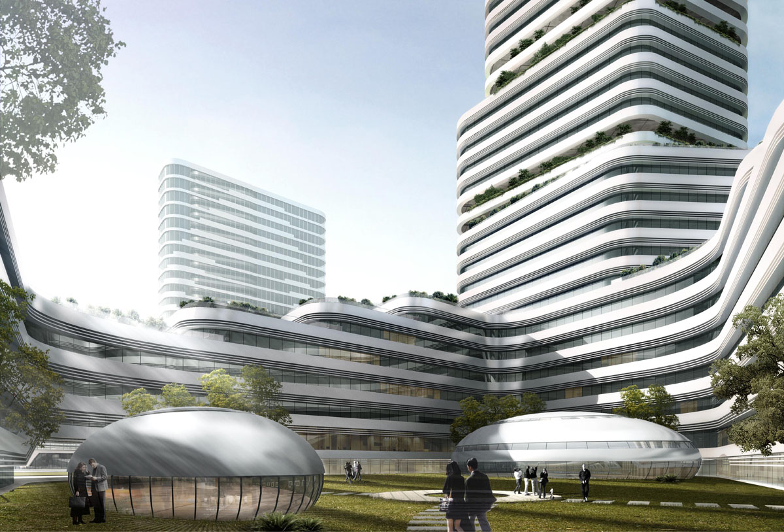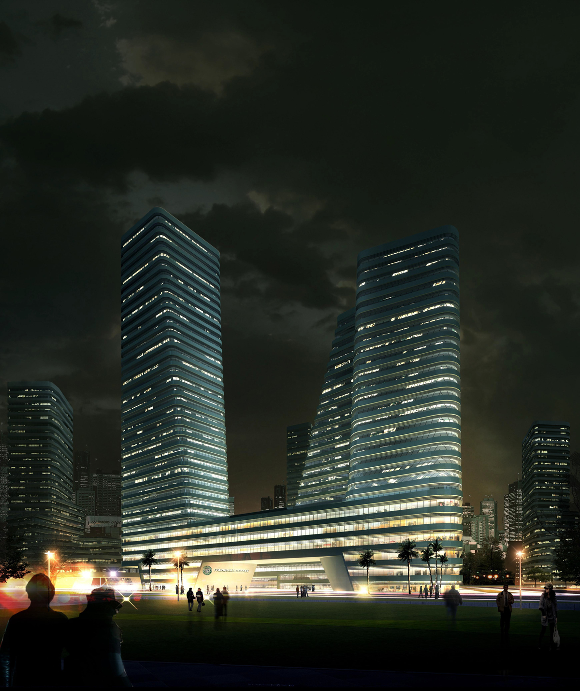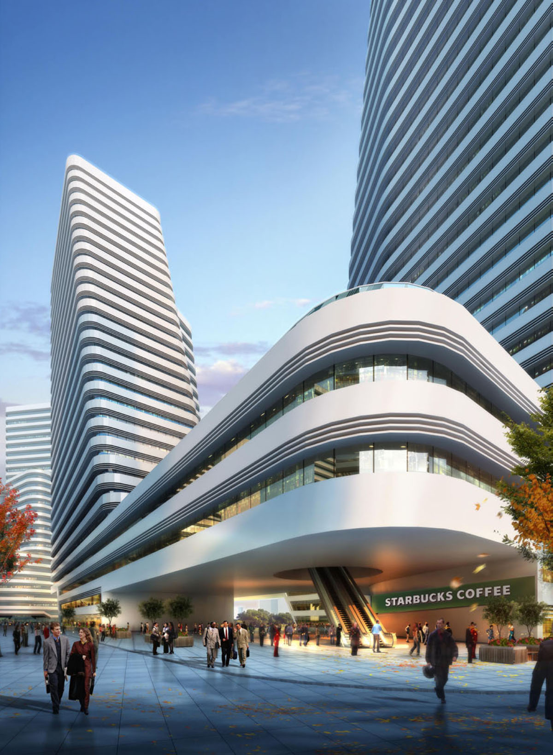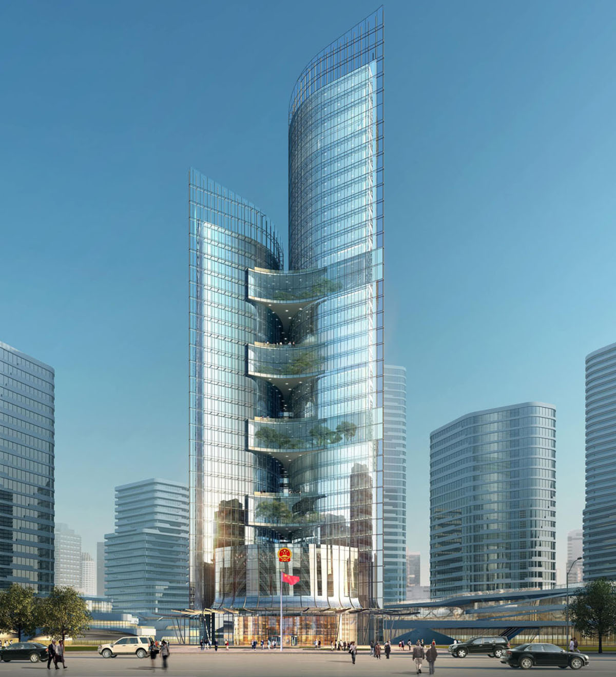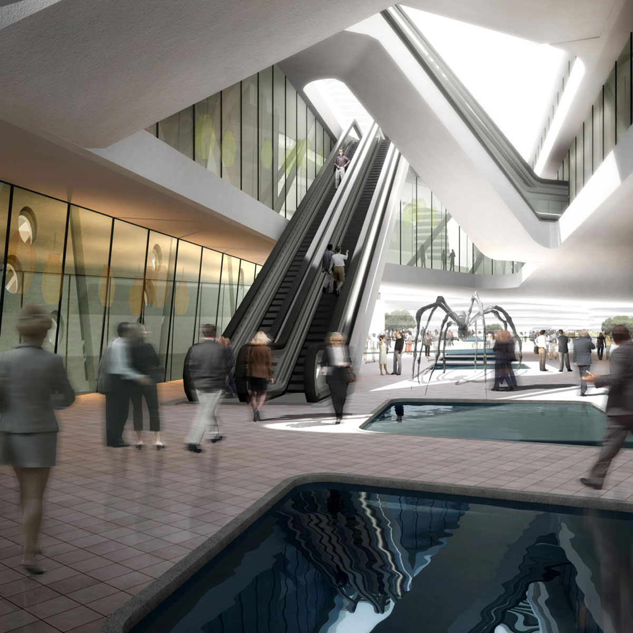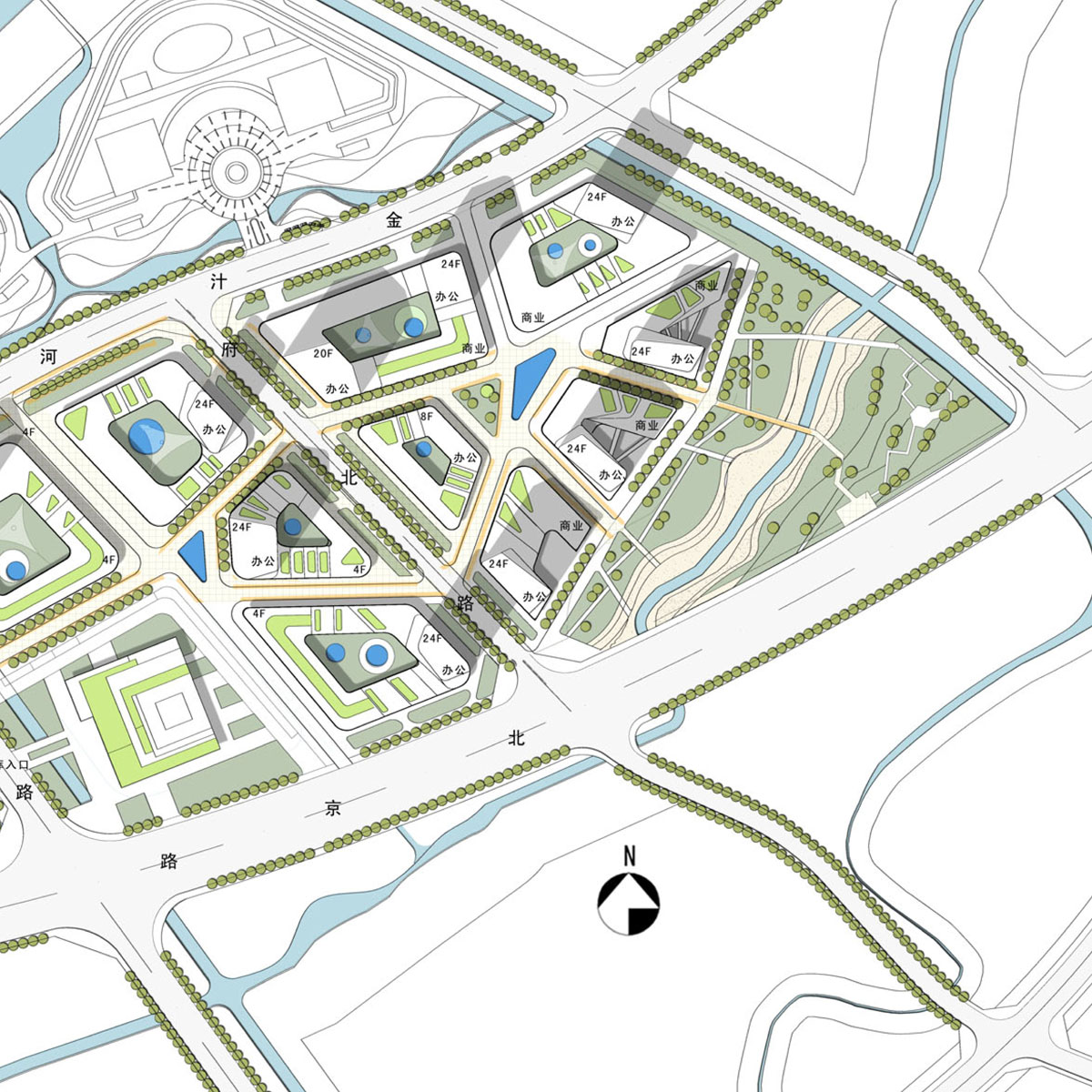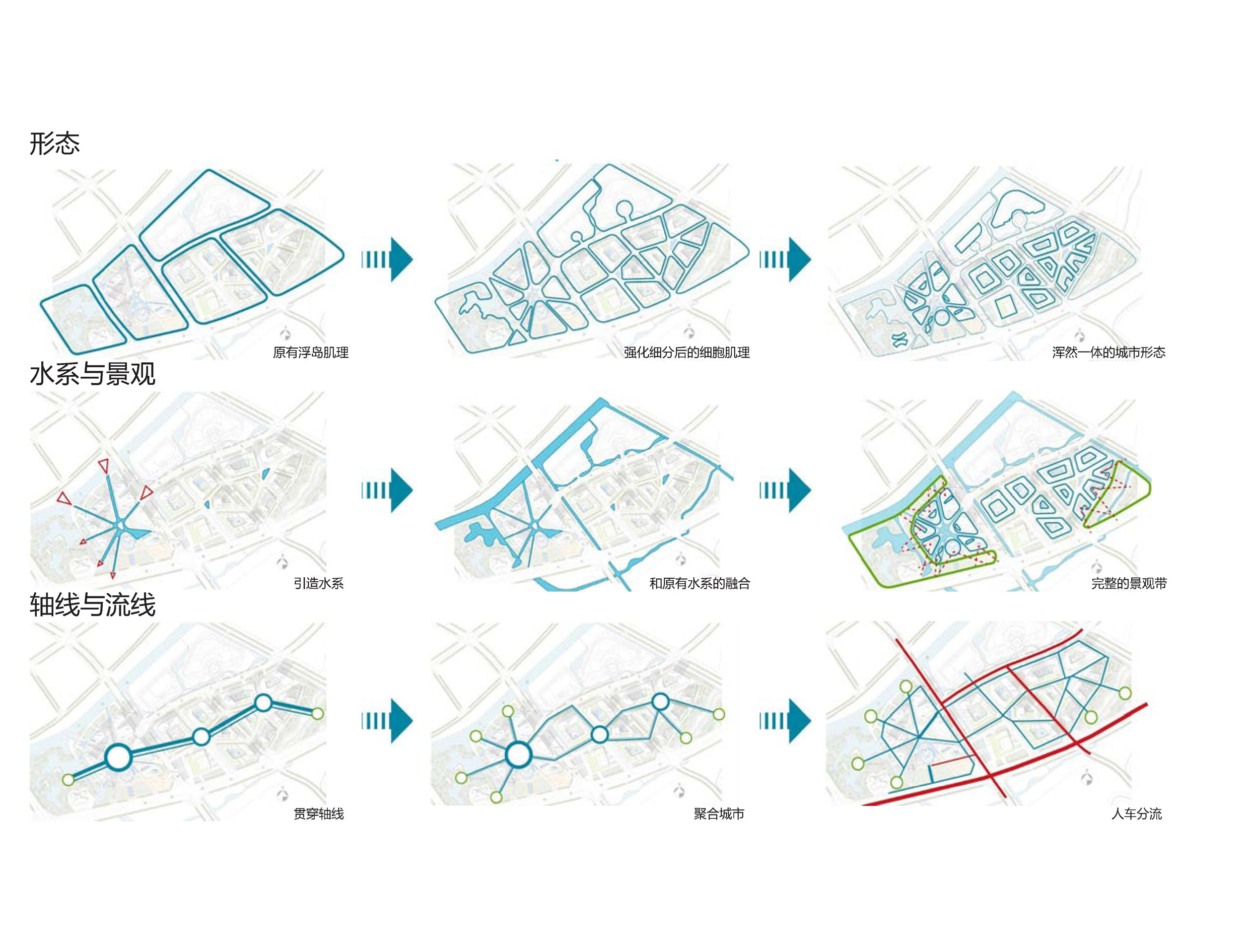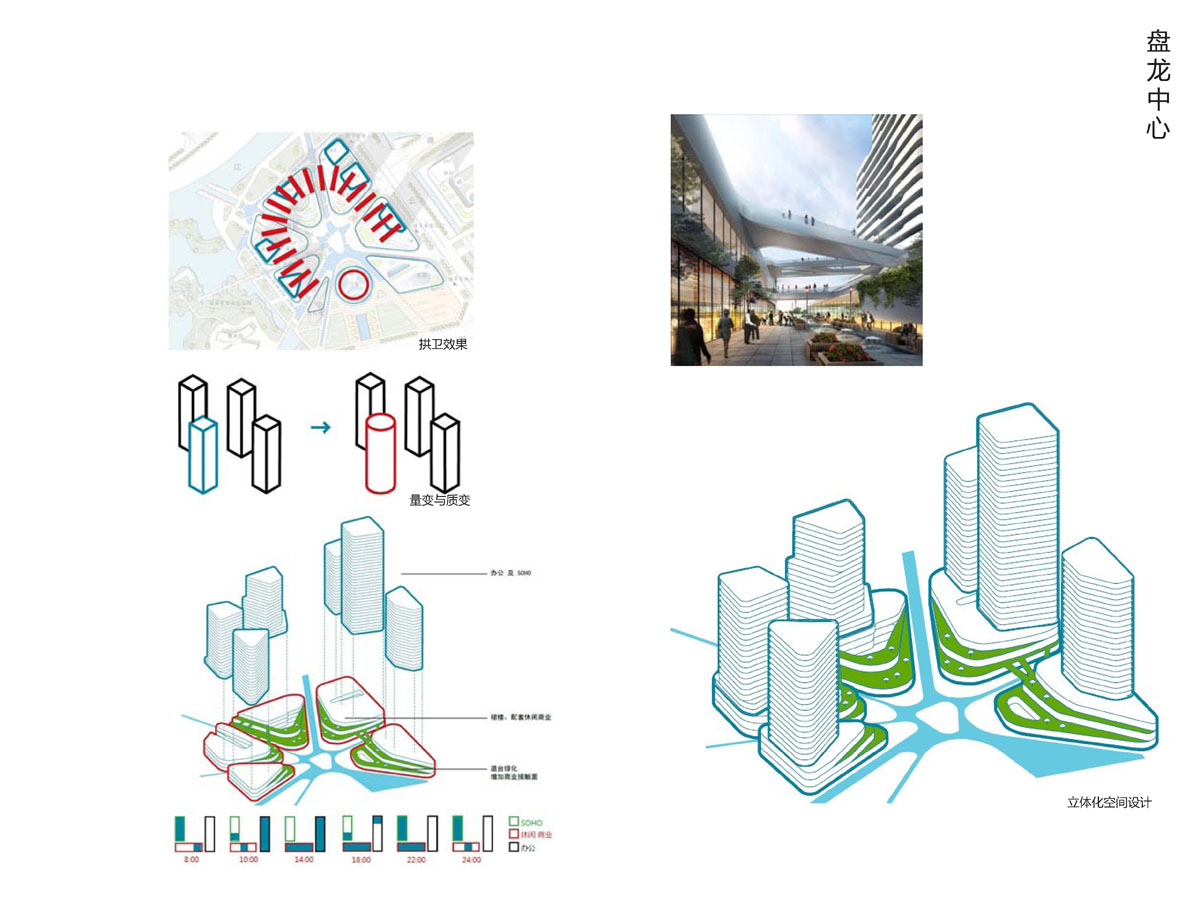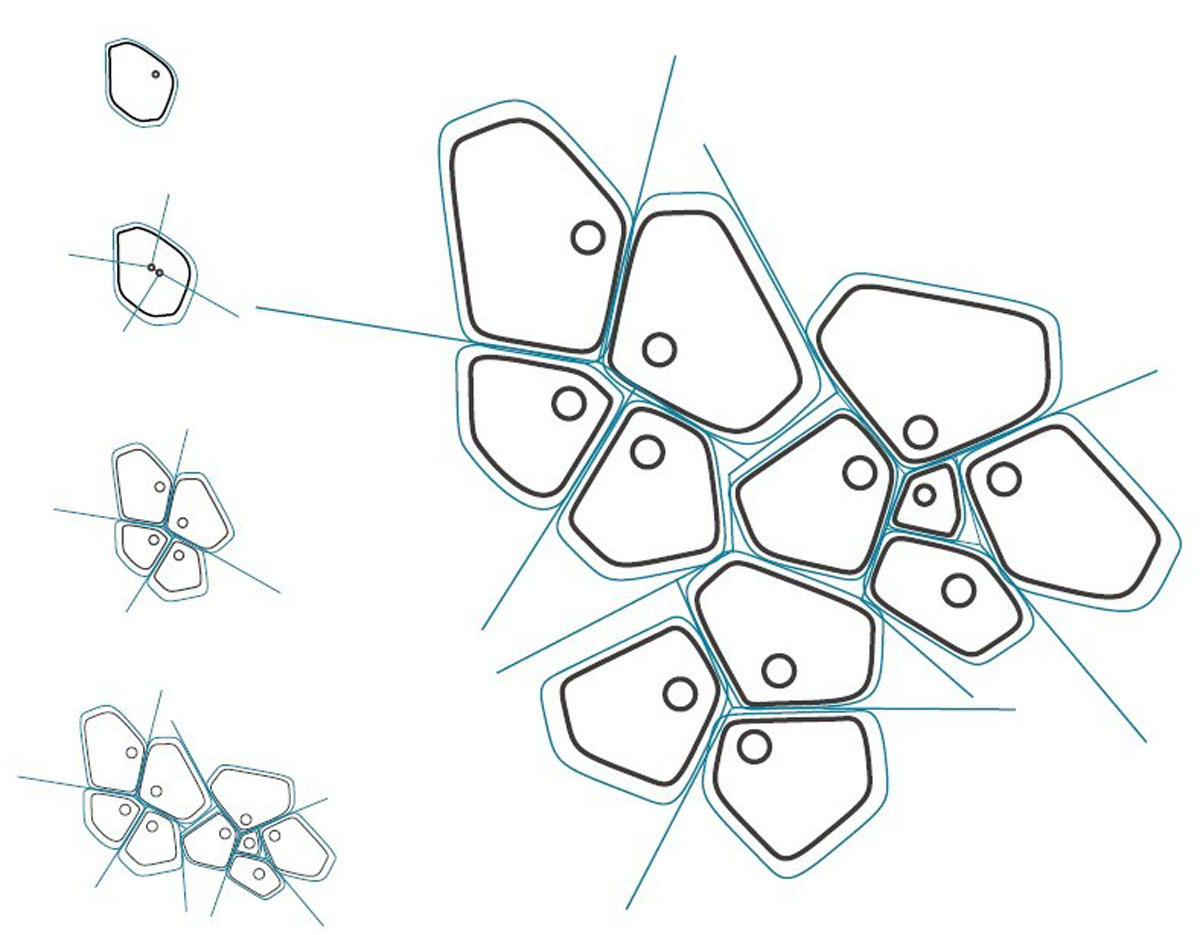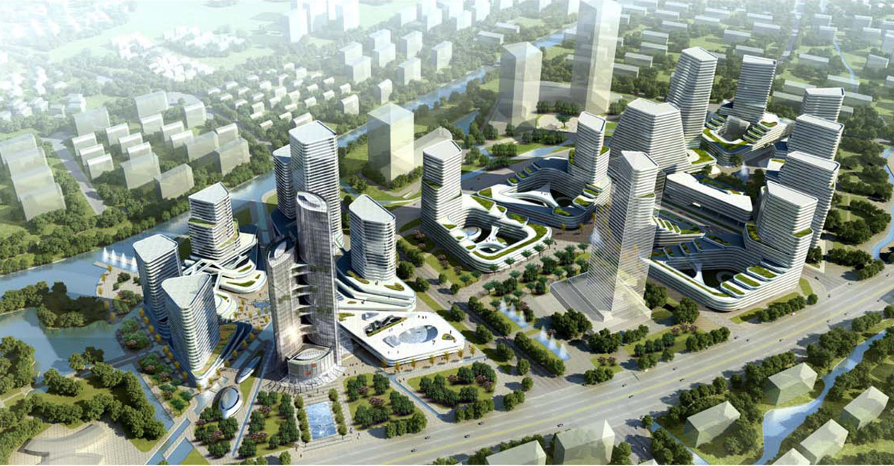
- 盘龙北部山水新城核心区城市设计
- 项目地点:昆明 建筑面积:134万平米甲方:昆明市盘龙区政府设计时间:2011年12月—2012年6月
- 简介:盘龙山水新城概念规划阐述了浮岛的形象,在城市设计阶段我们将其进一步延伸。从景观和商业运作出发,我们在城市设计中创造出了最大的城市连续界面,以简介的规则来定义城市,并且借助这种城市形态高度的商业渗透性,打造出一个发散型的都市核心区,为山水新城的后期开发奠定了有序的基调。
- Urban Design for the Core Area of Shan shui Xin Cheng located at the northern part in Panlong
- Project location: Kunming Covered area 1,340,000 square metersParty A: Panlong District Government, KunmingDesign time: December, 2011- June, 2012
- Introduction: Shan Shui New Cheng located in Panlong District had reflected the floating island’s image.During the stage of urban design we extended it further more. At that time, starting from the landscape and commercial operation we had created the most substantial urban interface in our urban design. The simple rule was used to define City. And the high commercial permeability existed in this City was used to create a urban core area with emission type, leaving a orderly foundation for the future development of the Shan Shui New Cheng.

