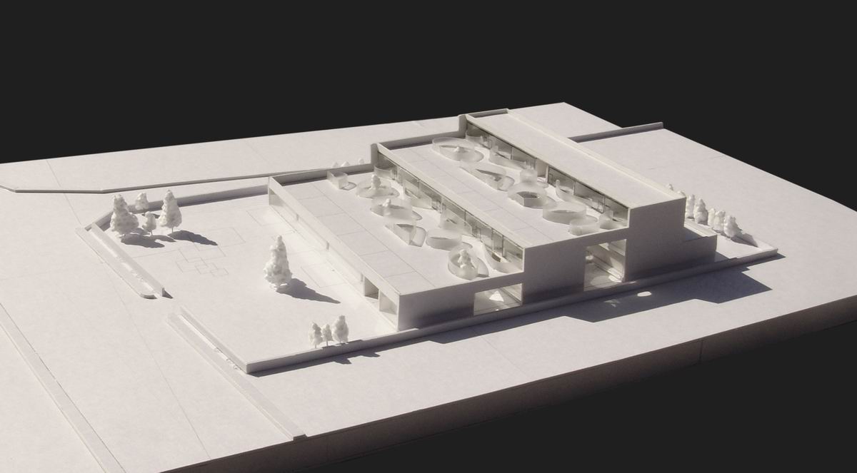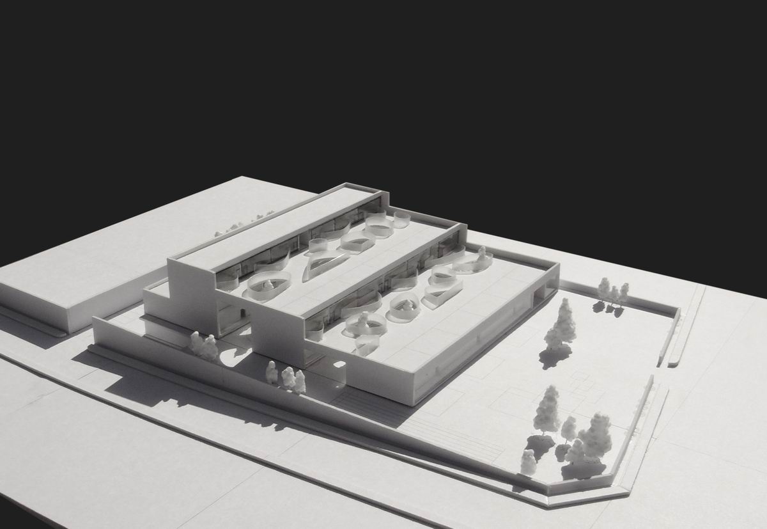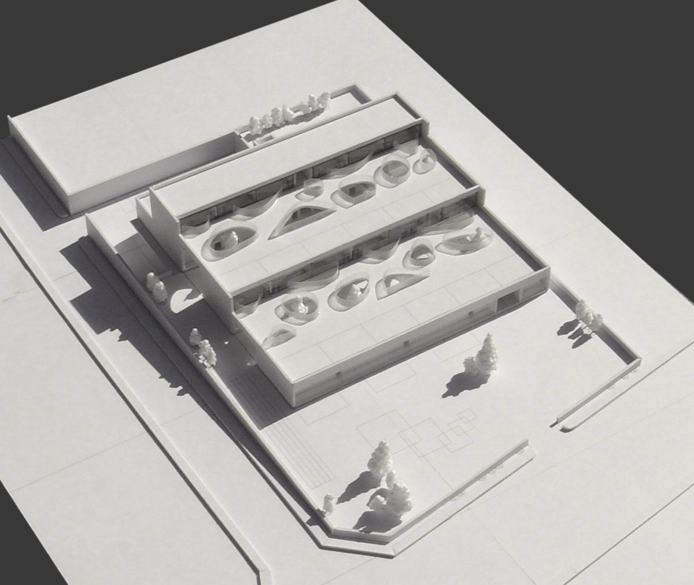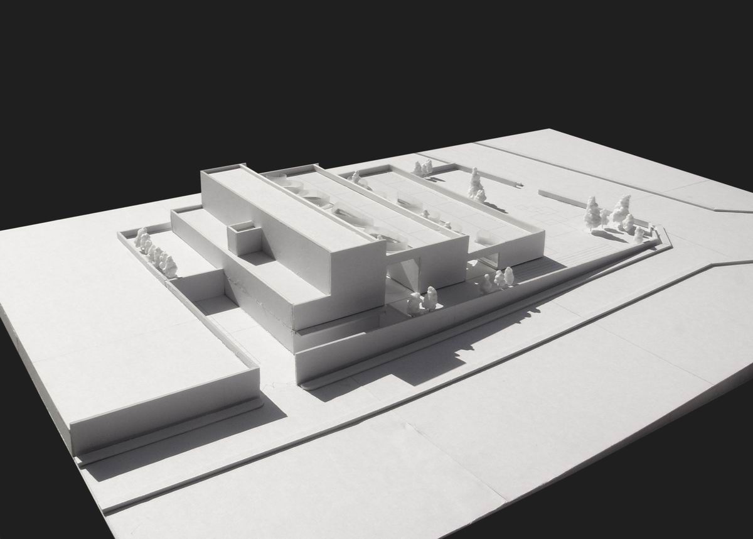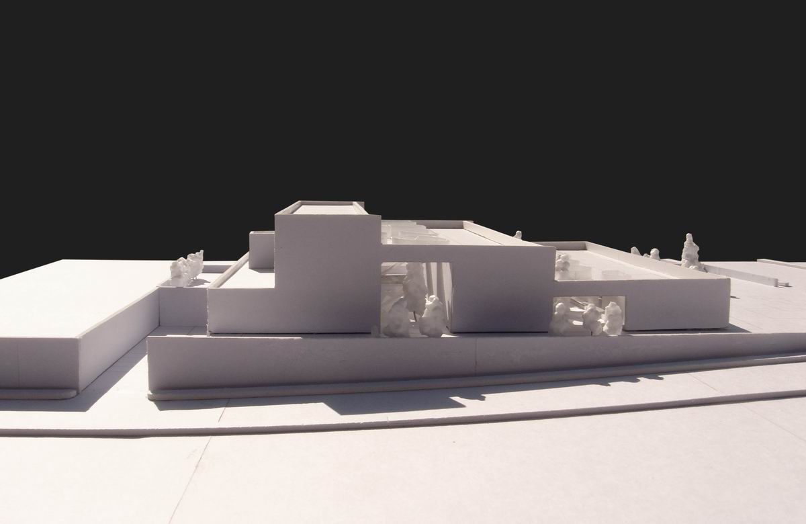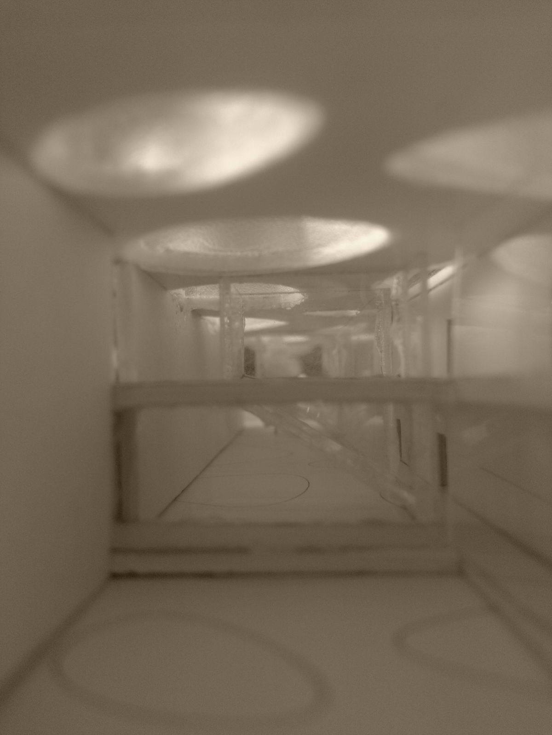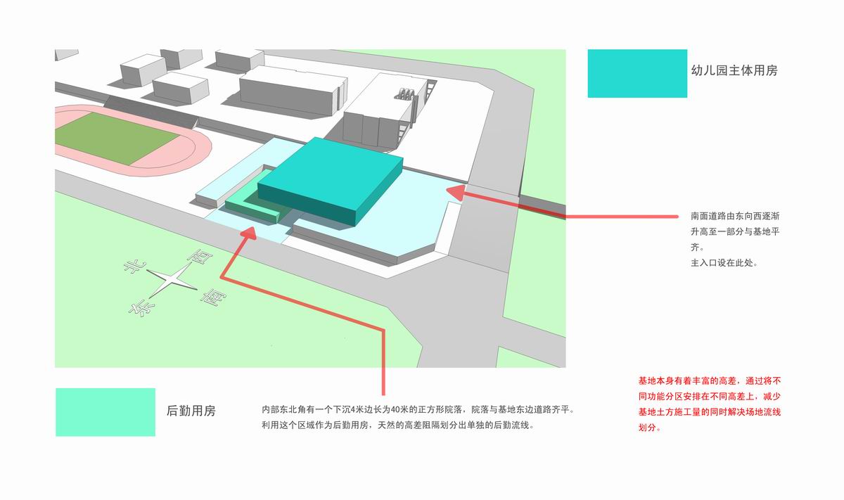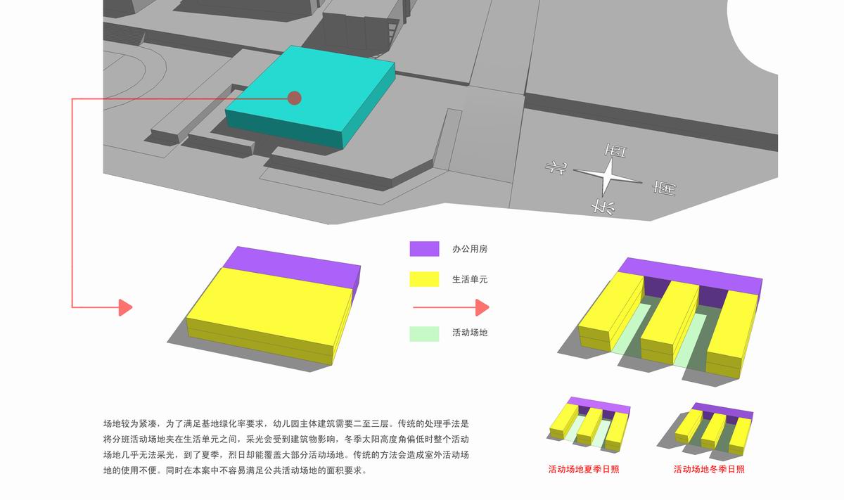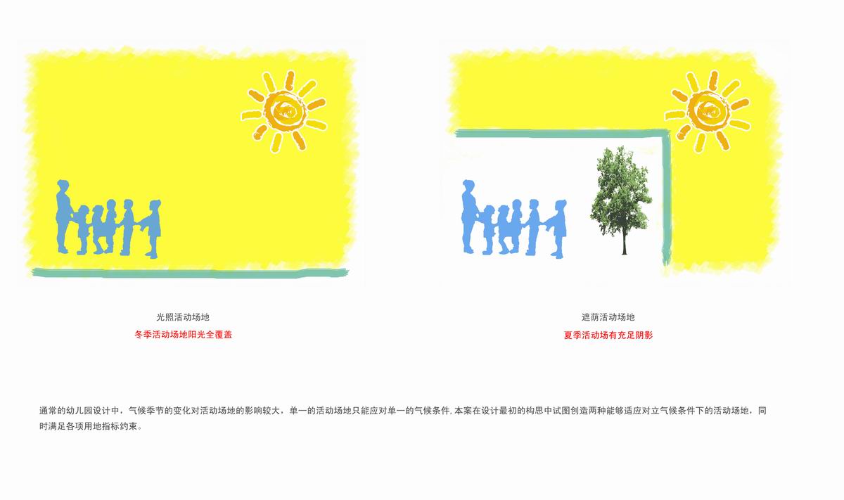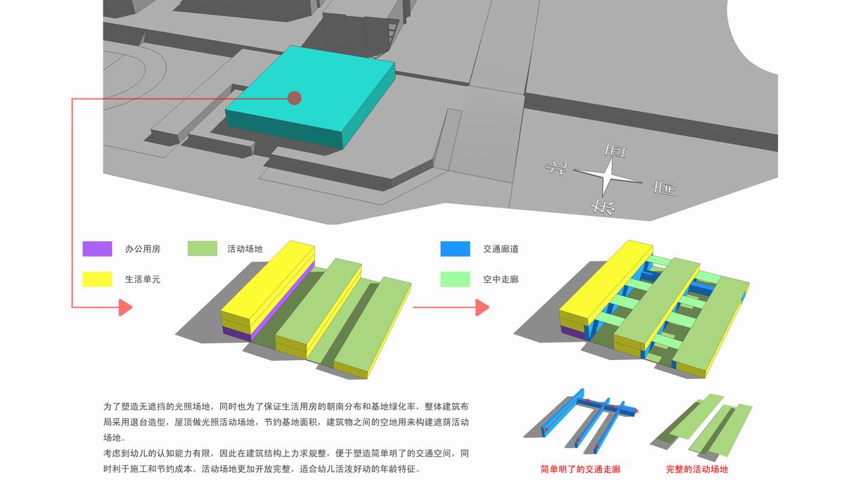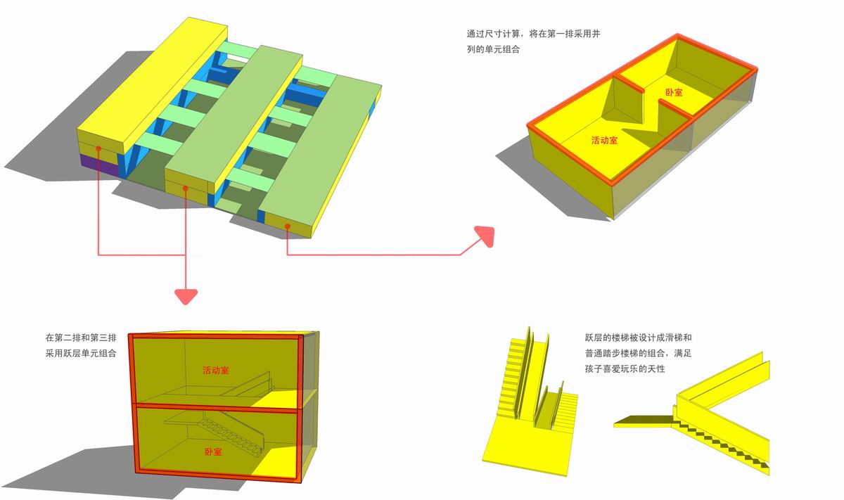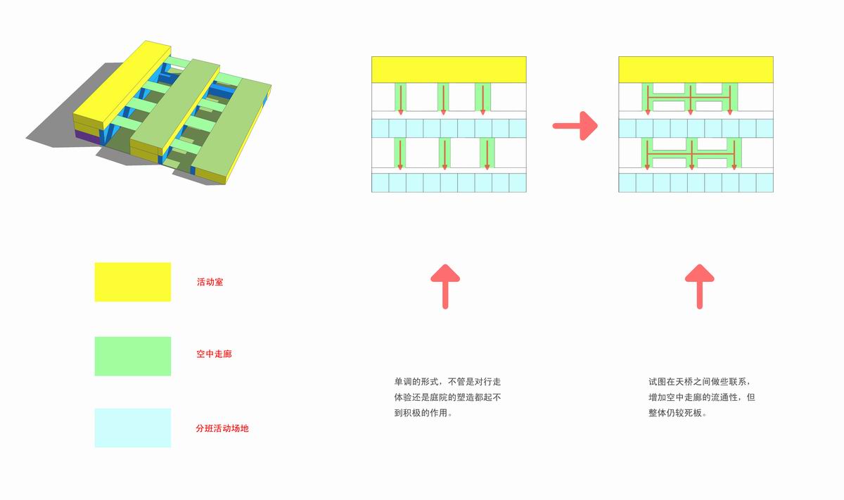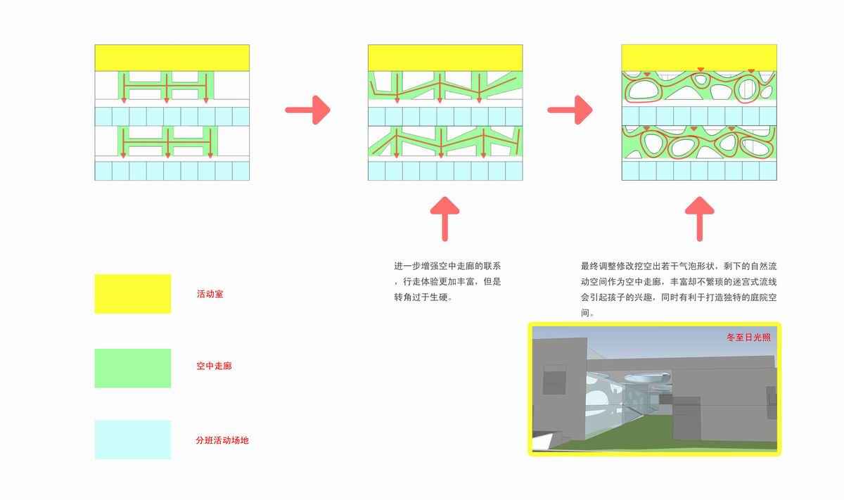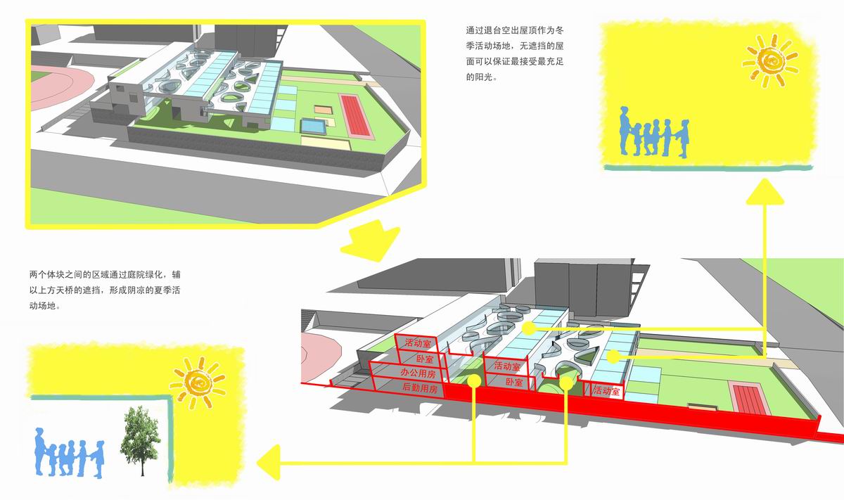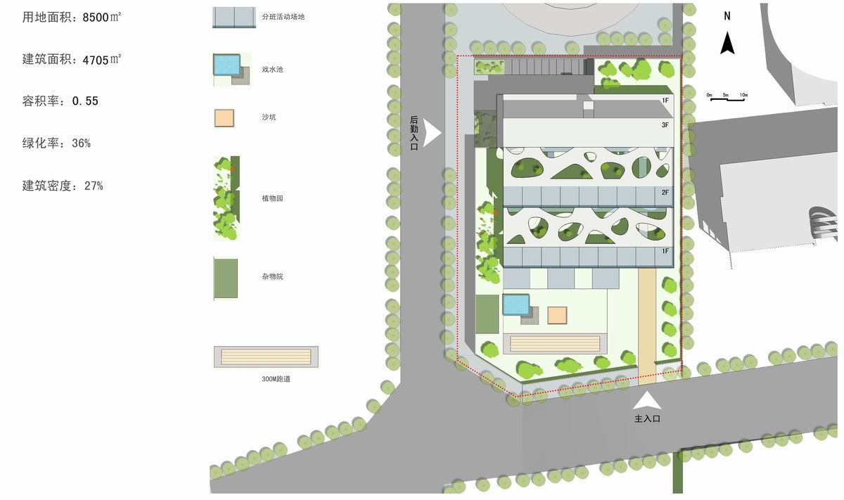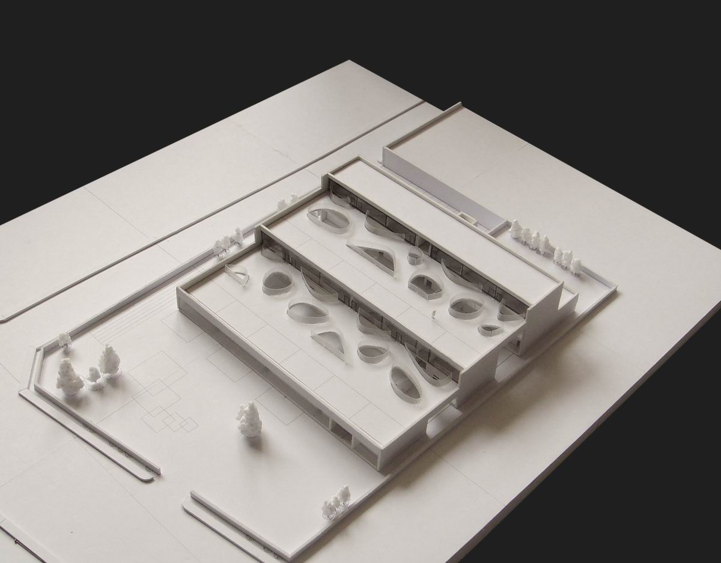
- 北京房山中心幼儿园
- 地点:北京房山区 建筑面积:4890平方米设计时间:2012年12月—2013年6月
- 简介:此幼儿园采用南北三排布置生活单元,由南向北依次退台升高。北面生活单元可以利用南面的屋顶作为活动场地。屋顶活动场地日照条件较好,适合夏天活动。
连接屋顶活动场地的走道根据流线功能延伸为曲线的连廊和庭院,这样屋顶空间和庭院空间更有趣味性,而且此连廊下面的空间与绿地和一层生活单元联系紧密。可以作为一层的分班活动场地。由于大部分时间处在屋顶的阴影下,成为天然的太阳伞,非常适合炎热的夏季使用。 - BeiJing Fsngshan center kindergarten
- Location: BeiJing Fangshan district area:4890m2 period:December 2012_Tune 2013
- Introduction: we make the living units in to kindergarten into three rows from the north to the south .the rise the platform higher and higher form the north to the south .the living units to the north can we the roofs form the south to be activity spale. The activity spale on the roof have a sunshine condition. It is very suitable to have activities in summer.
The roads relate the roofs thtend to be curvilinear corrdors and courtyards.it make spale on the roofs and in to courtyards more interesting.what’s more?The space under the coniders and greenbelt have a very closed belate with the living units on the frist fllor .it is under the shadow of the roofs at most time,it is a natural umbrellar and it is very suitable to use in the burning hot summer.

