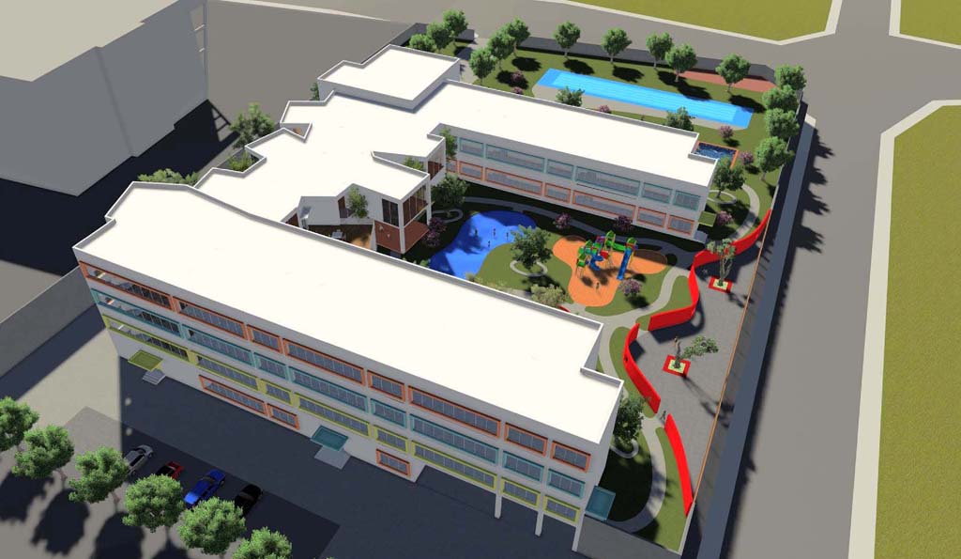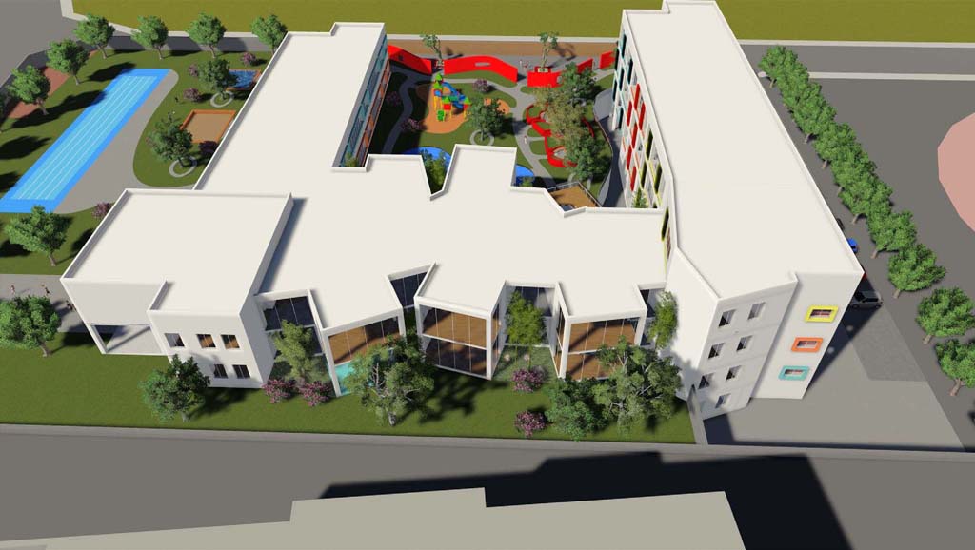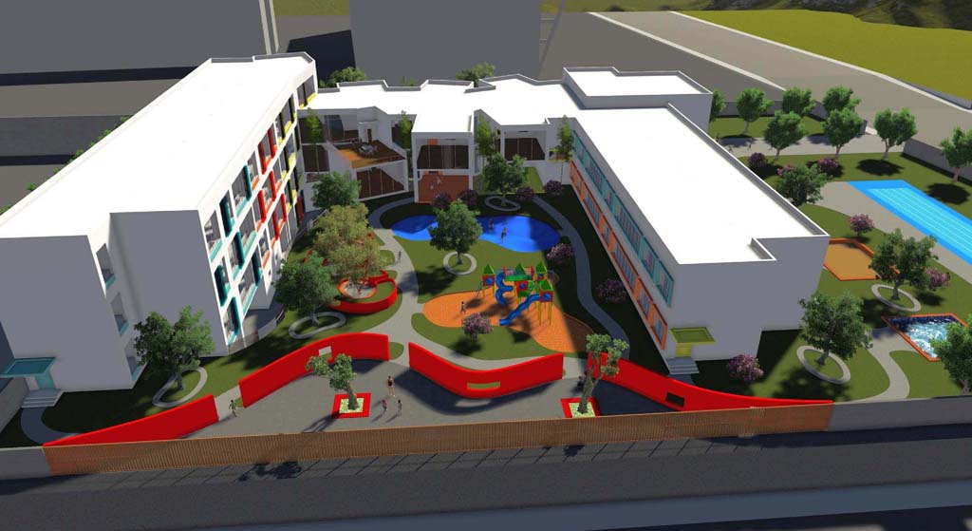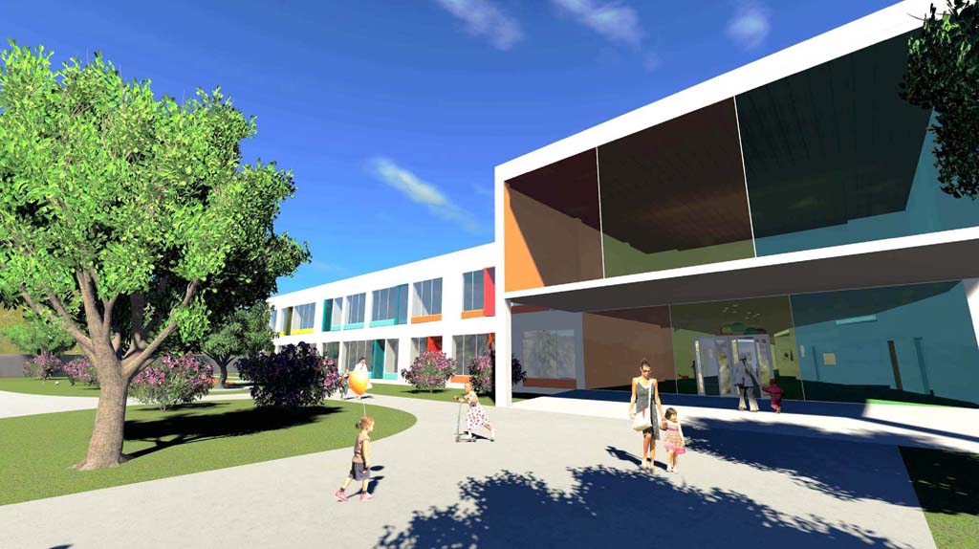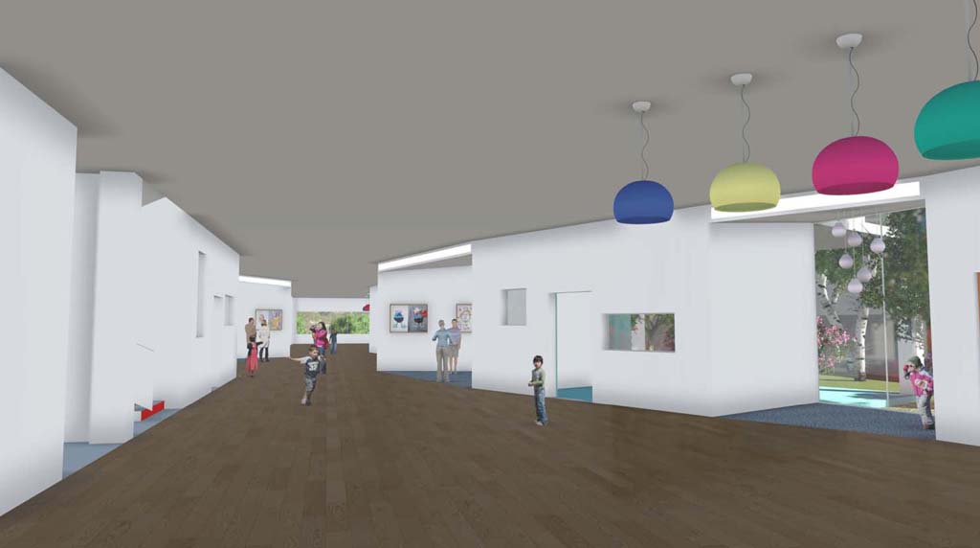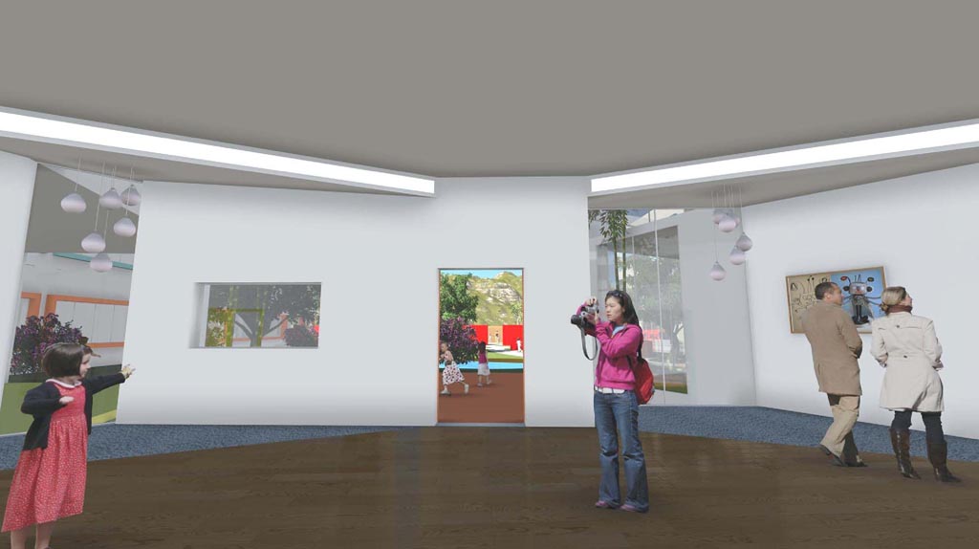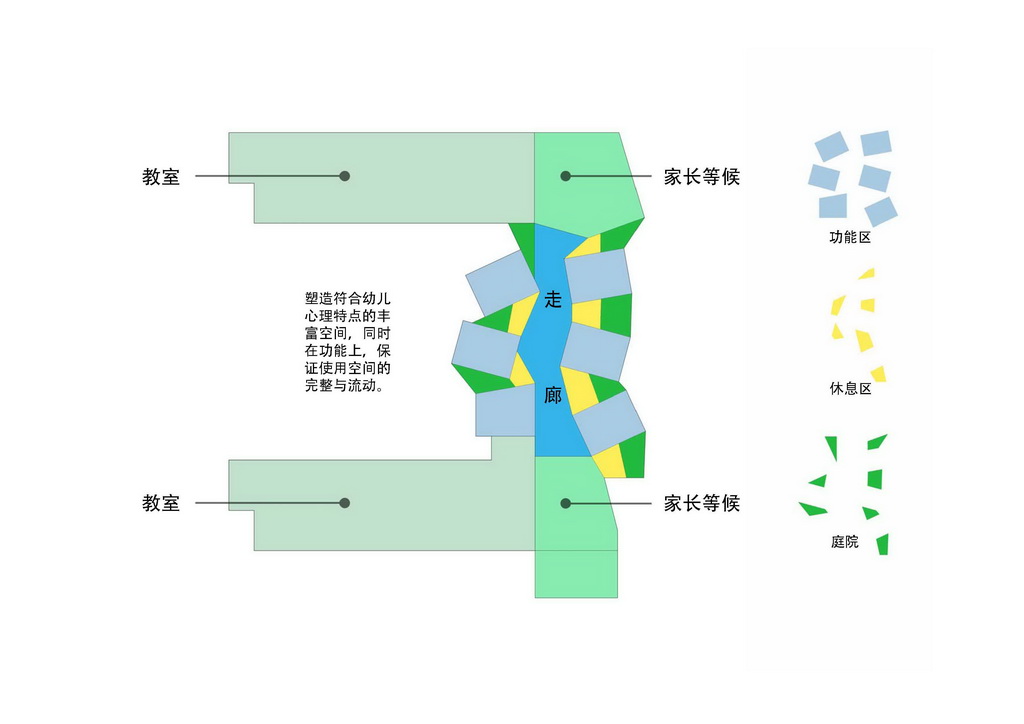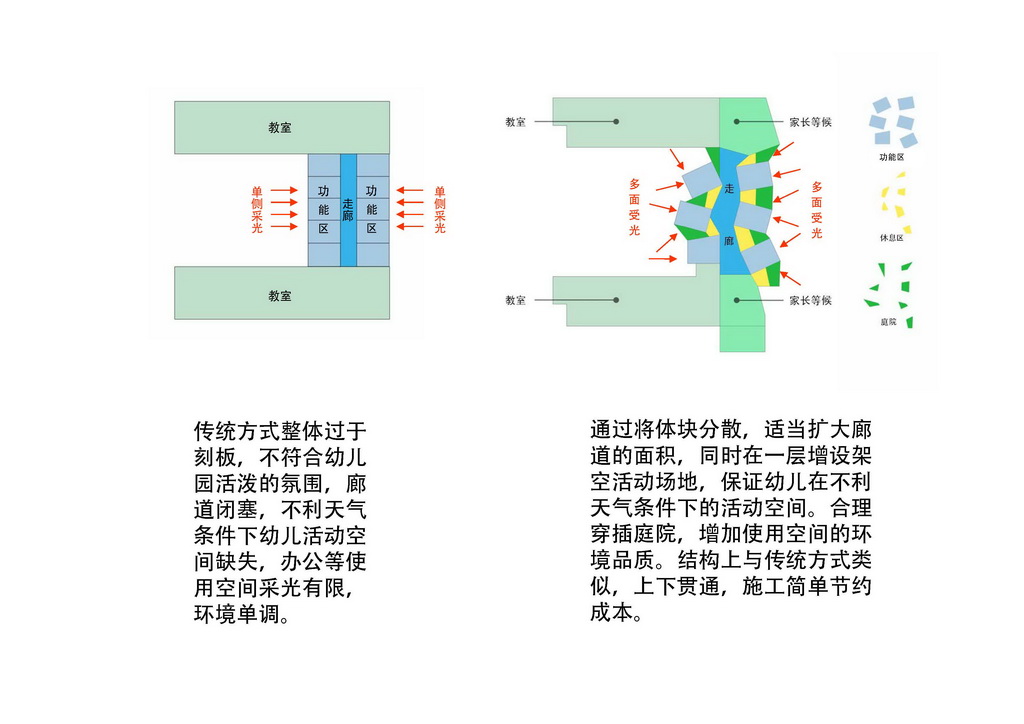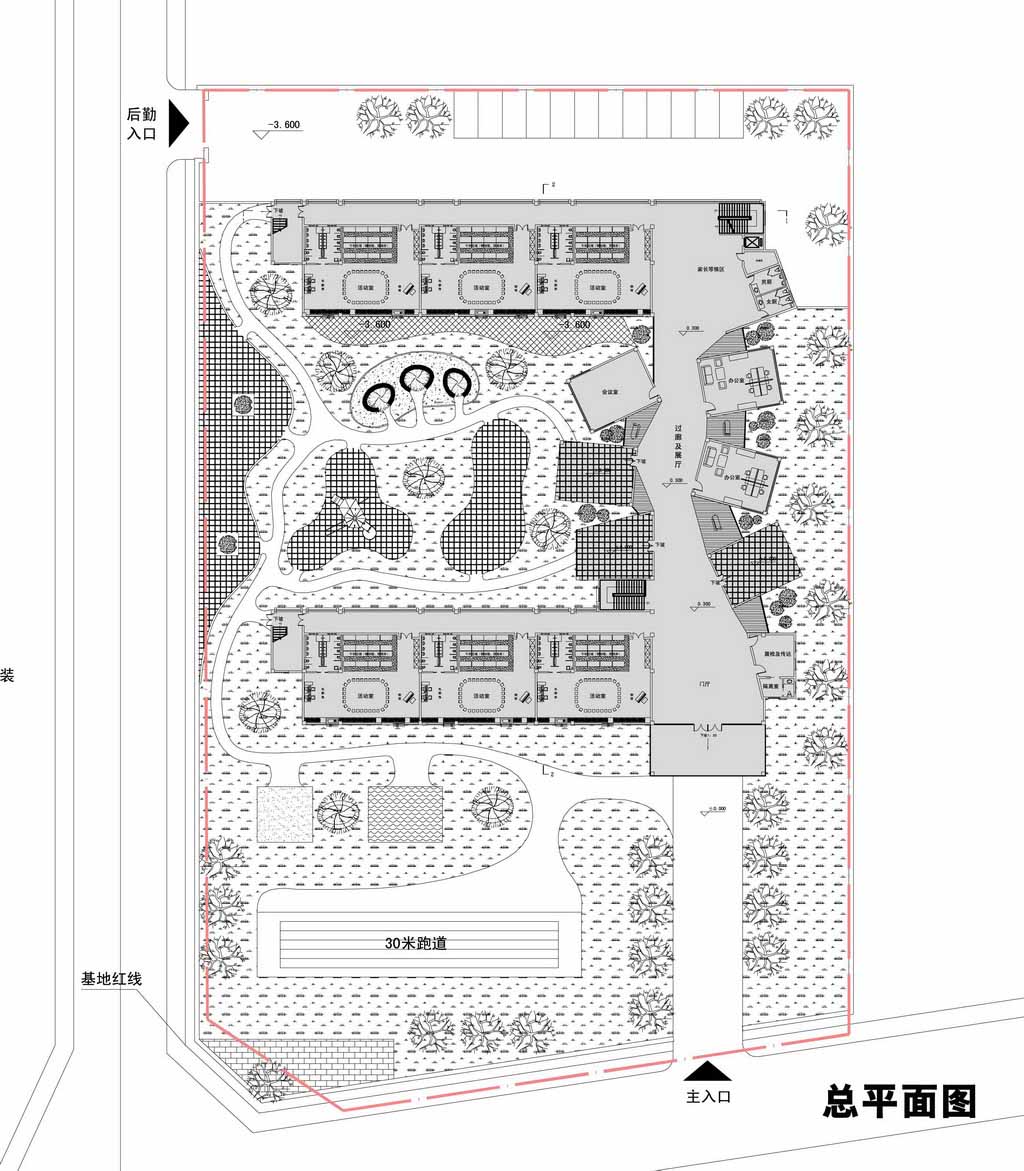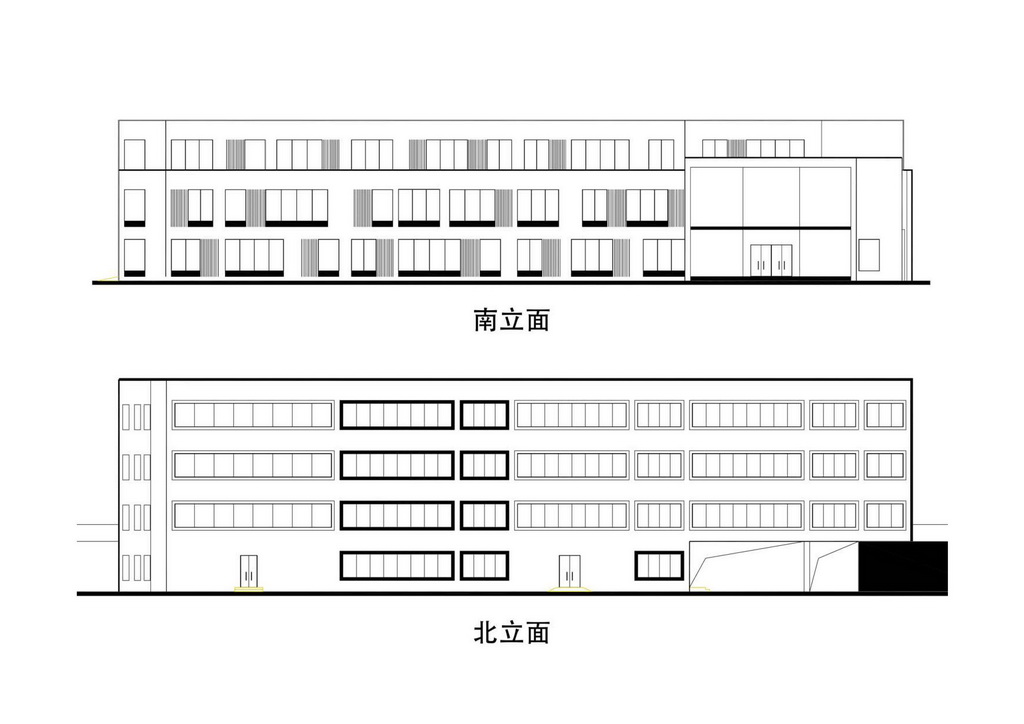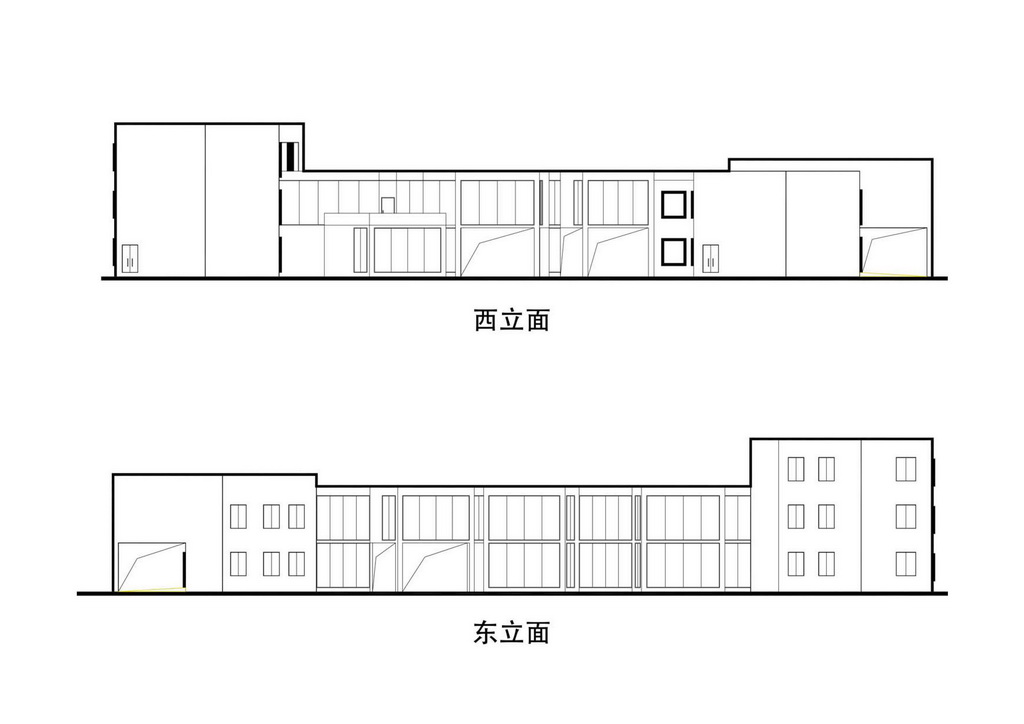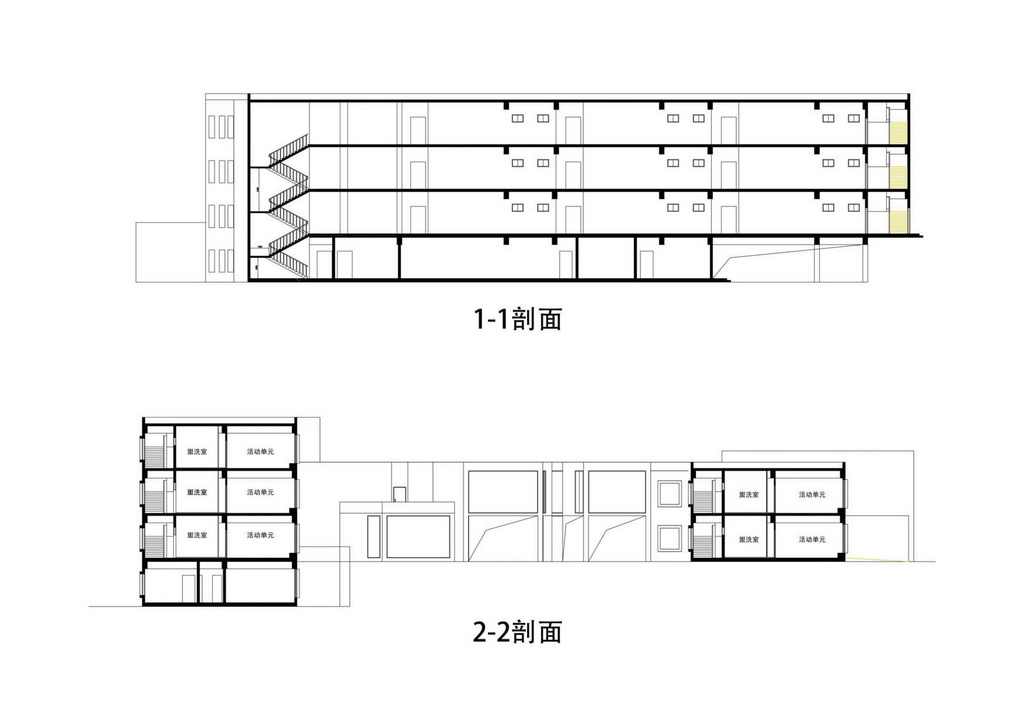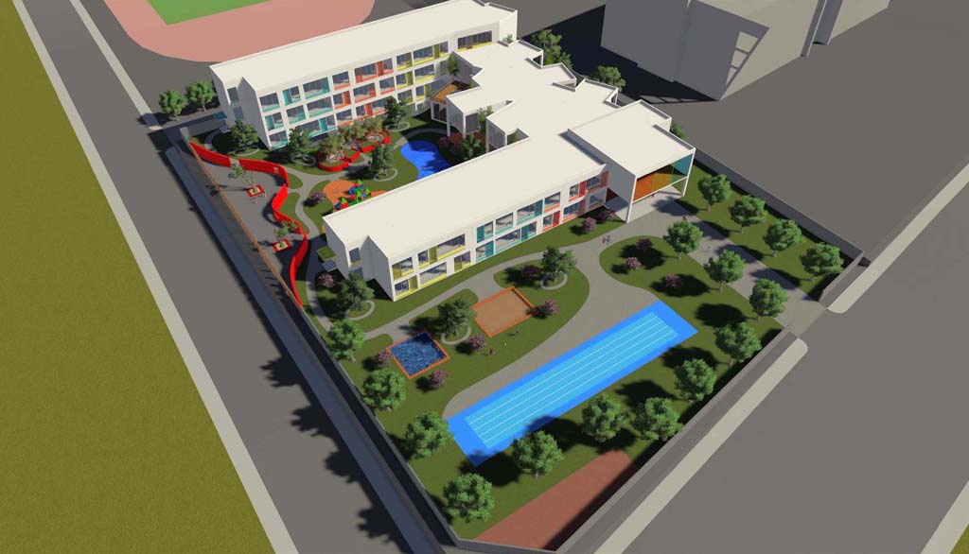
- 大石窝中心幼儿园
- 设计机构:北京殊舍建筑 设计团队:何红才 顾鹏程 文祝 何宏仕 于继根 邵增强项目地点:北京房山用地面积:8900平方米建筑面积:4990平方米设计时间:2012年5月—2013年3月
- 简介:此幼儿园采用最简洁的组合方式:两个生活单元通过一个廊连接起来。
但这个廊通过办公用房和走廊以及庭院的组合,不仅让办公用房有较好的日照和景观 ,而且解决了天气恶劣时候儿童只能在生活房间或者走廊上活动的问题。
这个廊除了作为交通空间外,还能休息、嬉戏、展览等功能。走在这个廊中,每个角度都有不同的景观和室内空间,活跃了整个建筑的气氛。 - Da Shi Wo Kindergarten Center
- Design Agency : Beijing Shu She Architecture Design Team: Hongcai He, Pengcheng Gu, Zhu Wen,Hongshi He, Jigen Yu, Zengqiang Shao Project Location: Fangshan District, BeijingLand Area used: 8,900 square metersCovered Area:4,990 square metersDesign Time: May, 2012--March, 2013
- Introduction:This kindergarten adopts the most simple combination: the two living units are connected through a corridor.
However, through the combination consisted with offices, corridors and courtyards, this corridor results in not only offices with more sunshine and landscapes but also solving the problem children can only stay at living units or corridors during the bad weather.
Except for the function as the walking space, this corridor also can be used as a place where they can rest, play and exhibit. There are different landscapes and interior space at each corner which has promoted an active atmosphere of the entire building.


