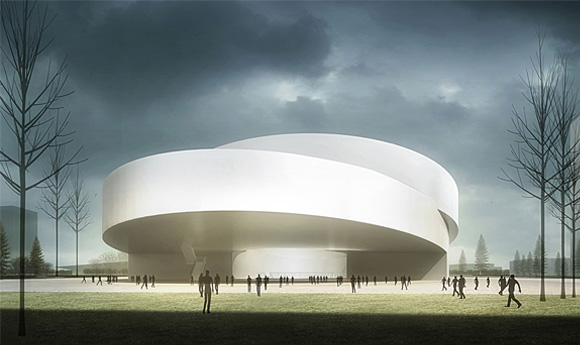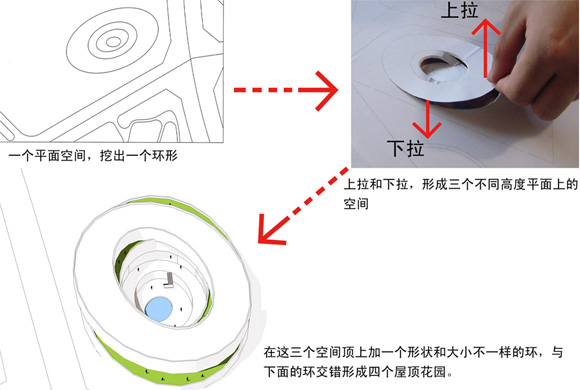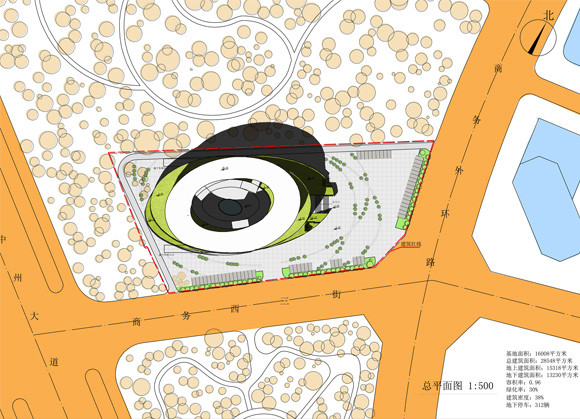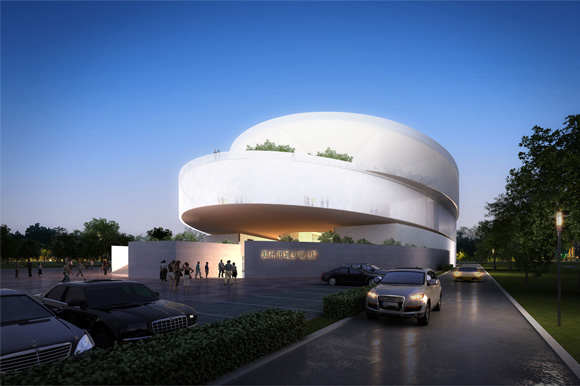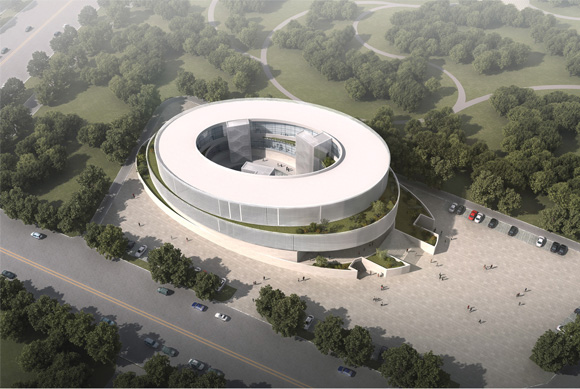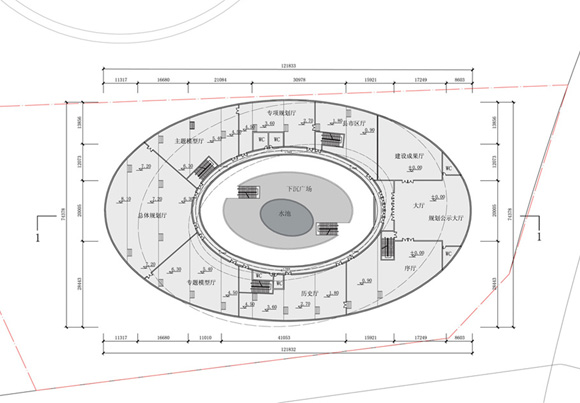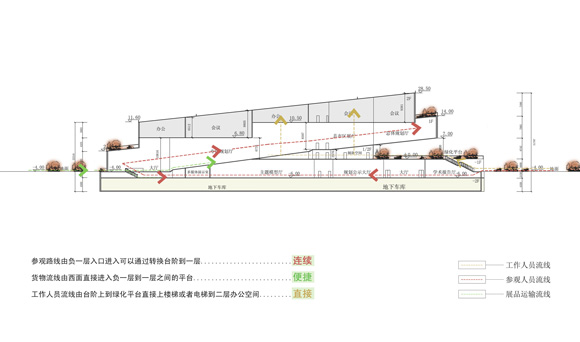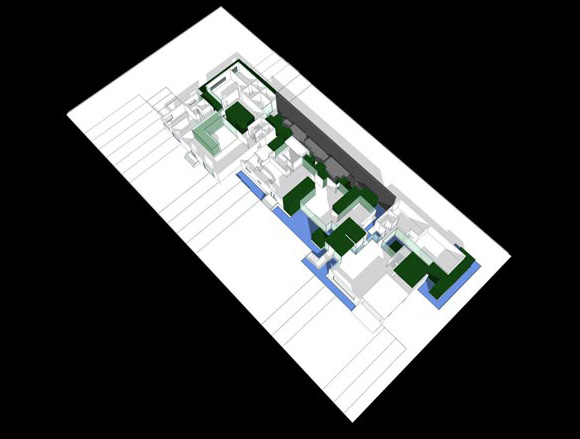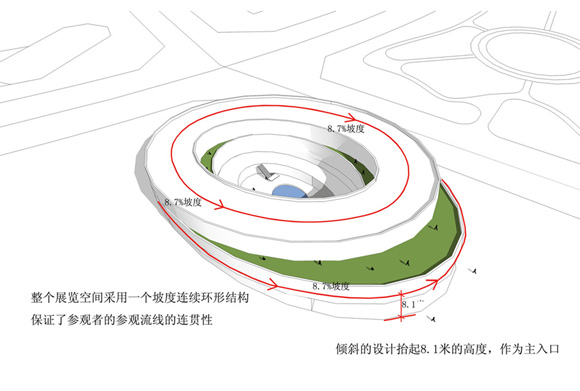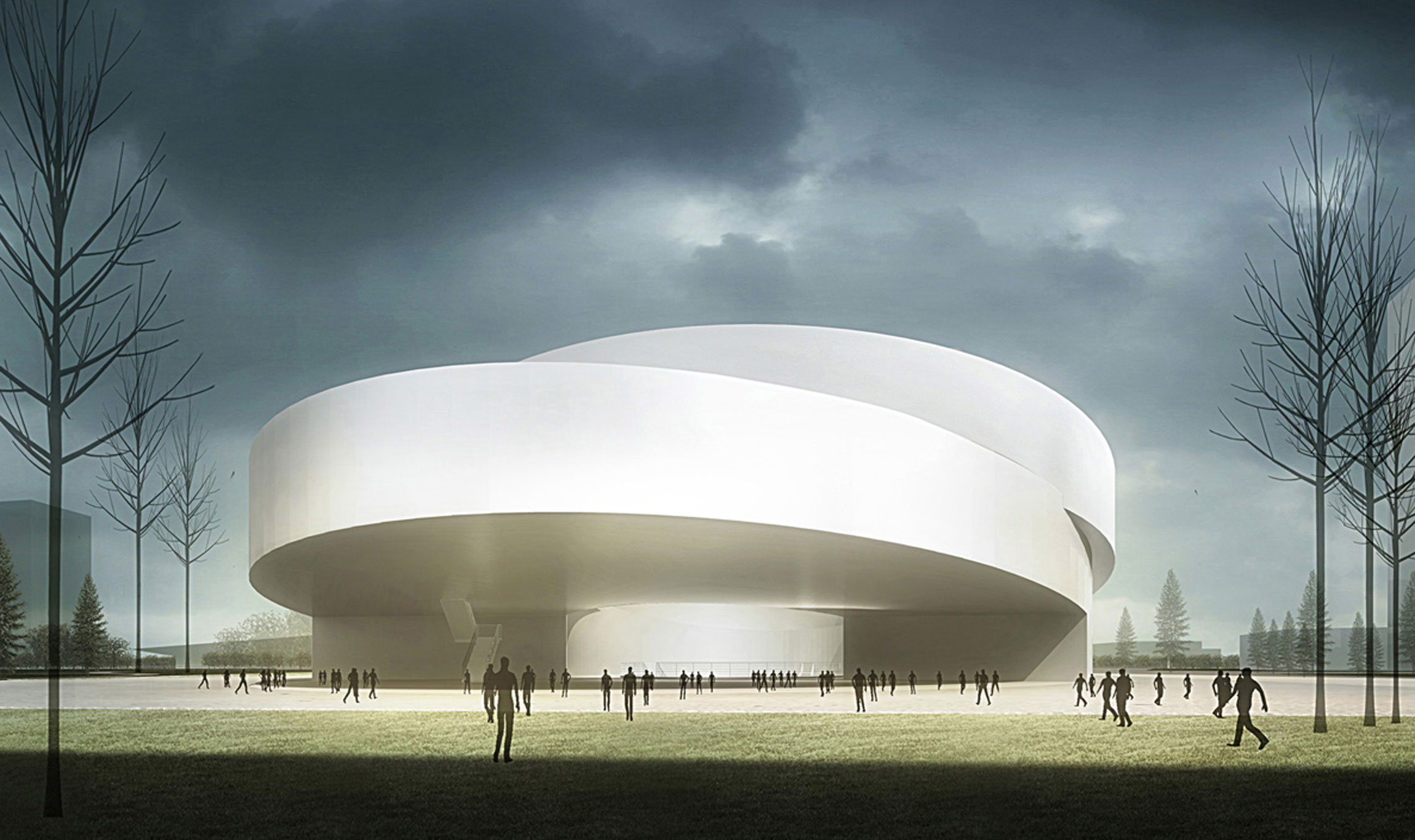
- 郑州规划展览馆
- 地点:郑州 建筑面积:2.8万平米设计时间:2010.12—2011.2
- 简介:本项目空间上采用展览空间连续的原则,一个平面通过上拉和下拉产生三个圆环垂直方向的错位,使三层空间都能通畅的连续起来。三个圆环体块又发生旋转和错位,使二层和一层形成六个屋顶花园,绿化与建筑空间紧密结合在一起。立面上采用穿孔板为主要材料,透过穿孔板可以隐约看到室内的场景,具有朦胧感。
- Zhengzhou city planning museum
- Location: Zhengzhou area: 28000 sqm period:2010.12-2011.2
- Introduction: in order to create a continuous exhibiton space, we pull up and push down one single layer to sparate 3 loops on the vertical level. Turn the loops at different angle to edge out some green spaces. The façade use the porous board , the building becomes permeated.
