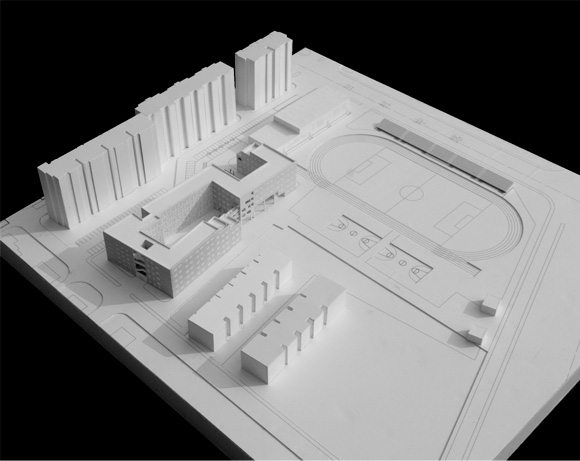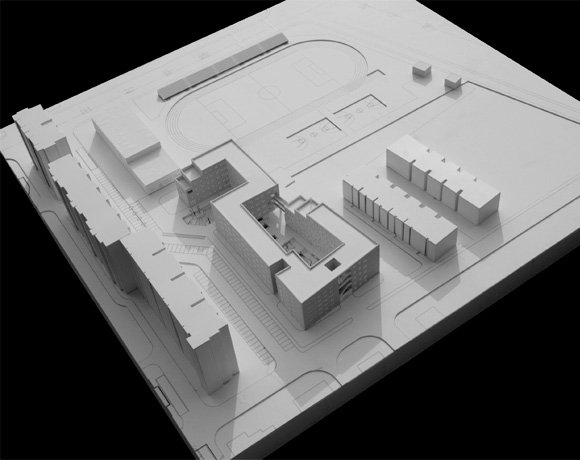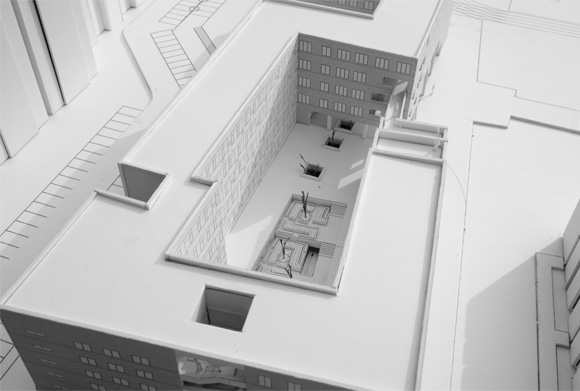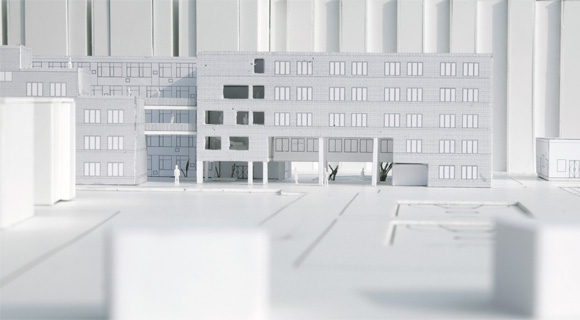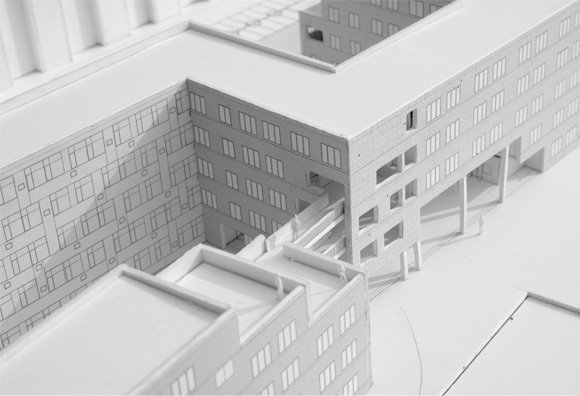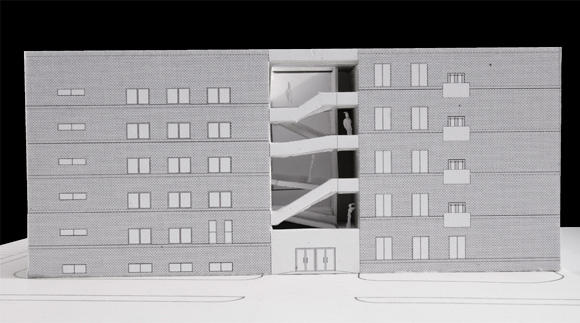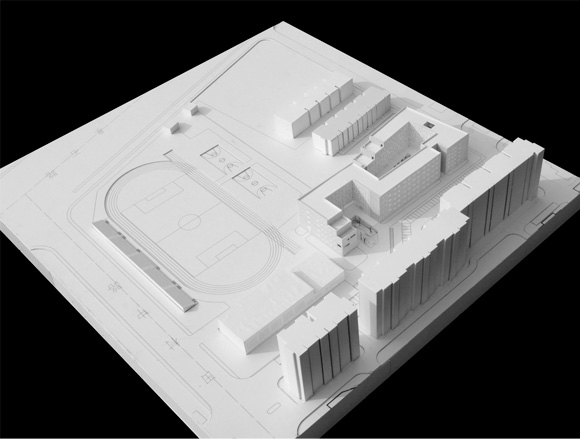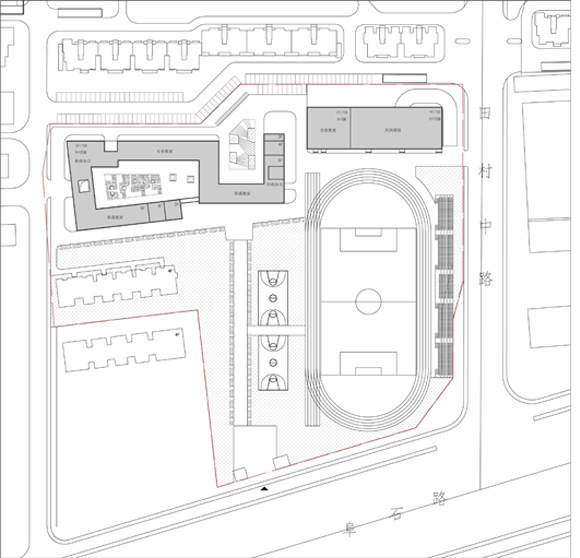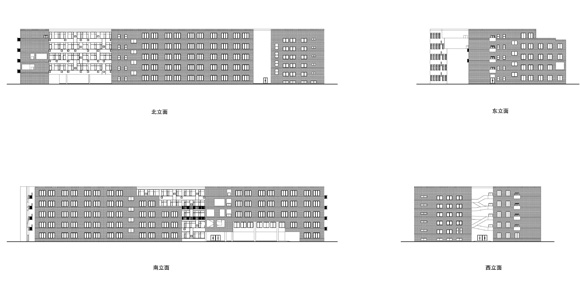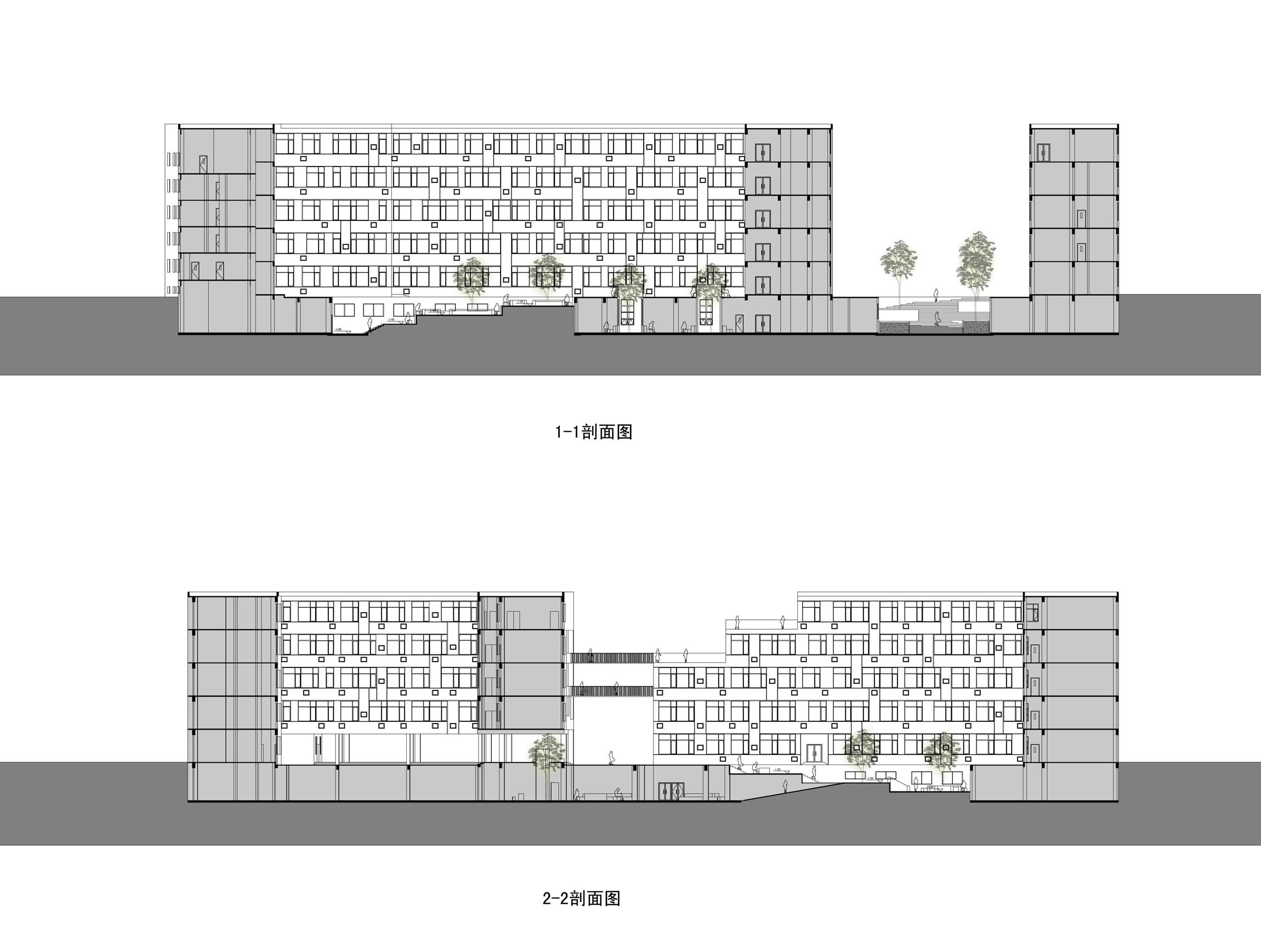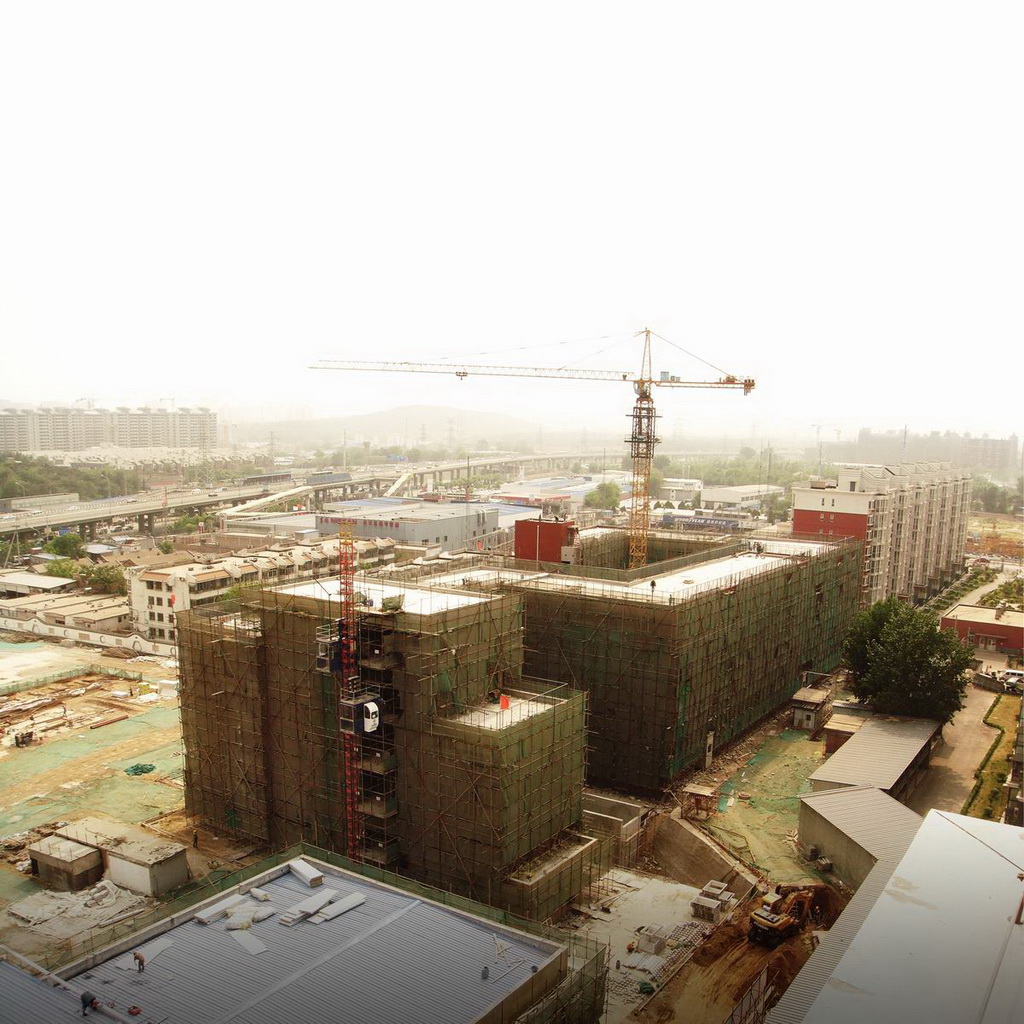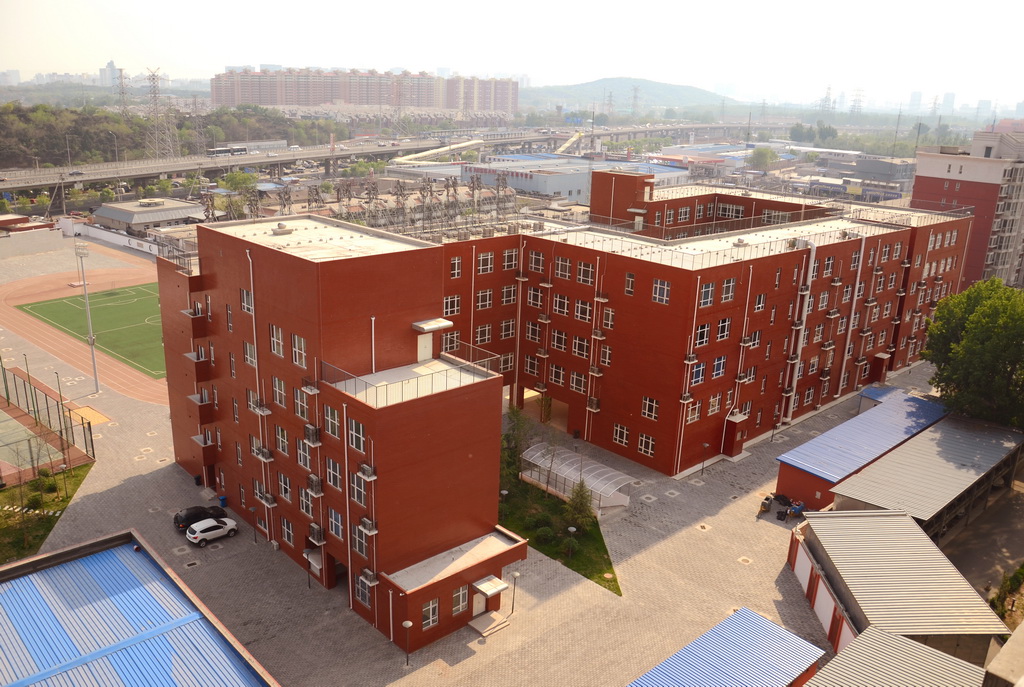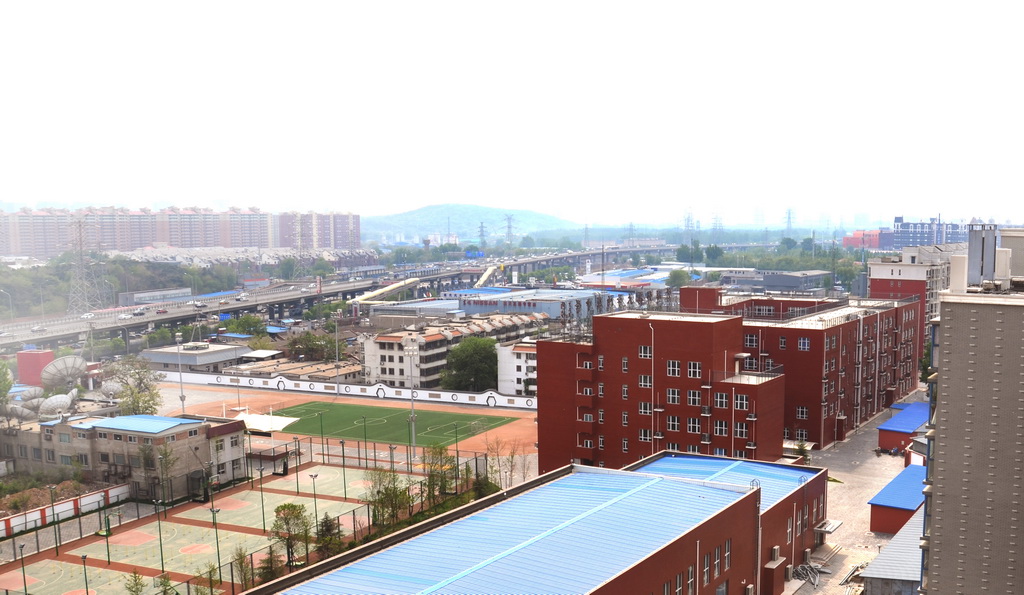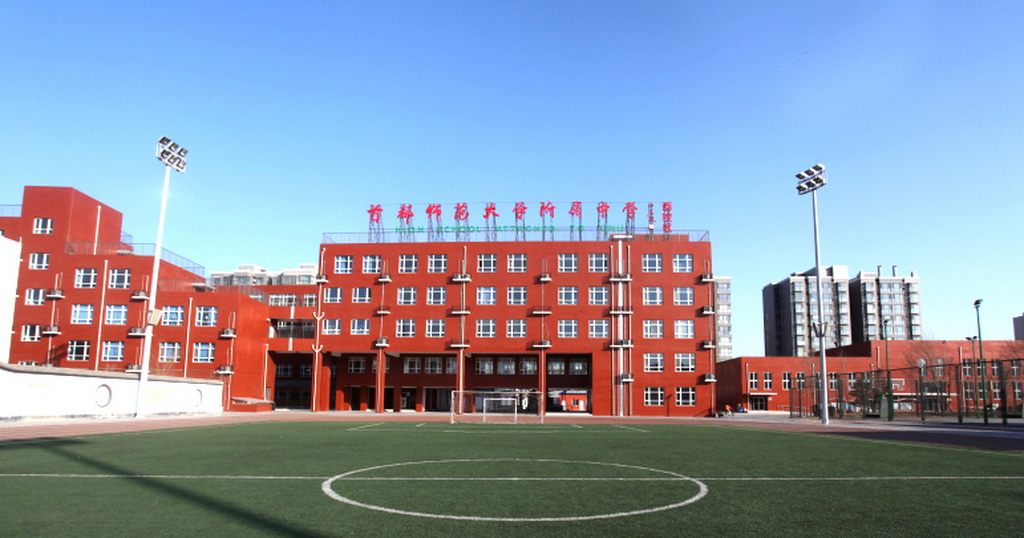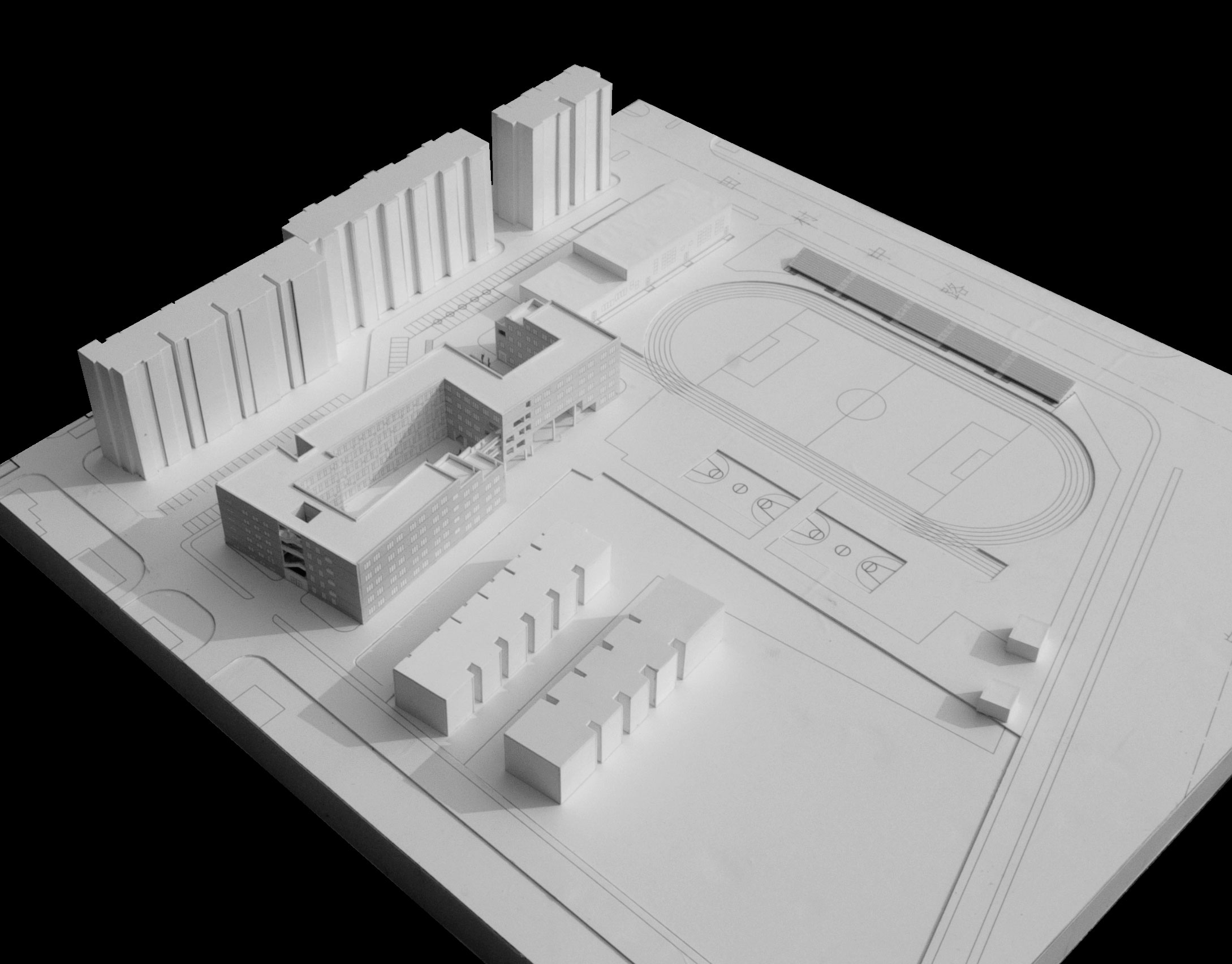
- 育强中学
- 地点:北京 建筑面积:2万平米设计时间:2011.4—2012.2
- 简介:一般中学会由教学楼、实验楼、教师办公、行政办公、食堂、阶梯教室、风雨操场、露天运动场地等多个建筑组成。本项目由于场地的限制,北有住宅区,南面有现状住宅遮挡,临近高架桥干扰,基地面积非常小而且前后左右都受到限制,不可能像一个普通中学那样由很多不同功能的楼组成,但是这些基本功能的空间中学又是必不可少的,曾在极大的矛盾。在做一个幼儿园的场地内做下普通中学基本是不可能的事情。 我们把教室、实验室、教师办公、行政办公、地下食堂、阶梯教室、风雨操场、地下停车等综合在一栋楼上。地下通过食堂和地下车库连接、地上地下空间通过两个互通的下沉庭院连接、楼上各个空间有机组合在一个环形的体块内,非常经凑。但这样做必然会带来一些问题,例如地下食堂采光通风、各个空间需要的层高不一样、课外活动场所有限、师生流线干扰、学生之间相互难交流。我们通过推敲这些问题,采用一些设计手法解决这些问题。这些问题的解决最后就形成现在这样的形体和空间。所以这种形体空间是最理性的。
- Yuqiang high school
- Location: Beijing area:20,000 sqmperiod:2011.4-2012.2
- Introduction: a normal high school is usually consisted of study hall, experiment building, office building, executive building, cafeteria, lecture theatre, sports court. In this project , the site is small and limited, residential to the north and south, highway flied by. The paradox lay here, we had a space of kindergarten and we had to stuff all these building inside.We put study hall, experiment building, office building, executive building, cafeteria, lecture theatre, sports court and underground parking lot in one building. Parking lot and the garage were connected underground, ground level and underground were connected by a sinking court yard. Every space up stairs were fitted in a loop, economic and compact. After that we solved the problems one by one, like the ventilation and lighting problem of the cafeteria, limit outdoor space, clash of the flow between students and teachers. When the problems were solved, the building become what it looked like, so it’s a reasonable outcome.
