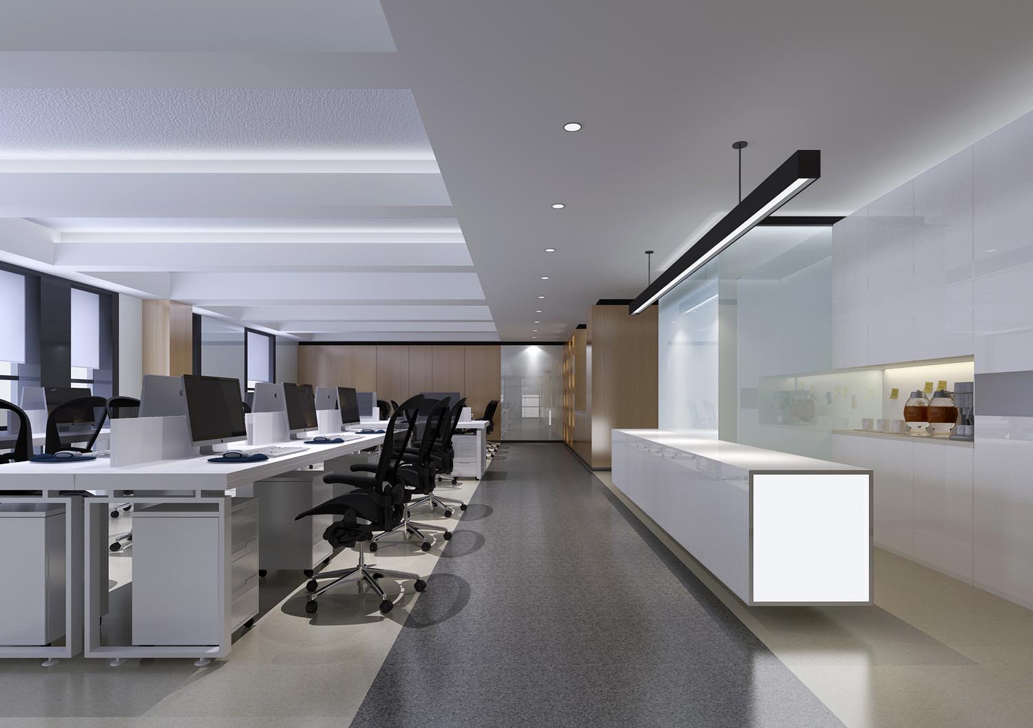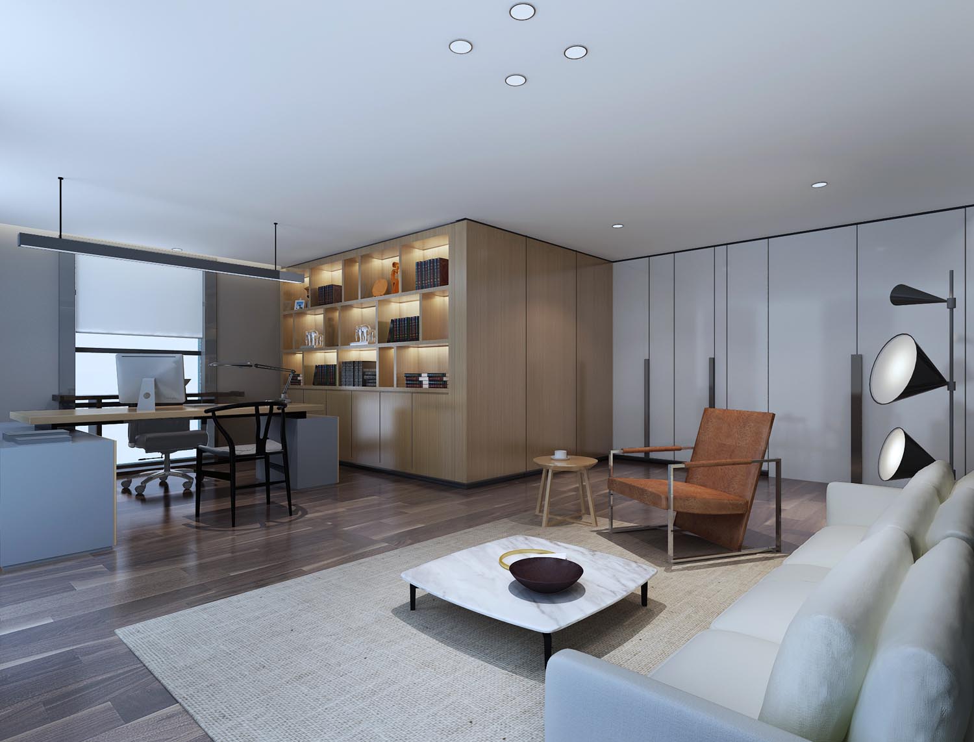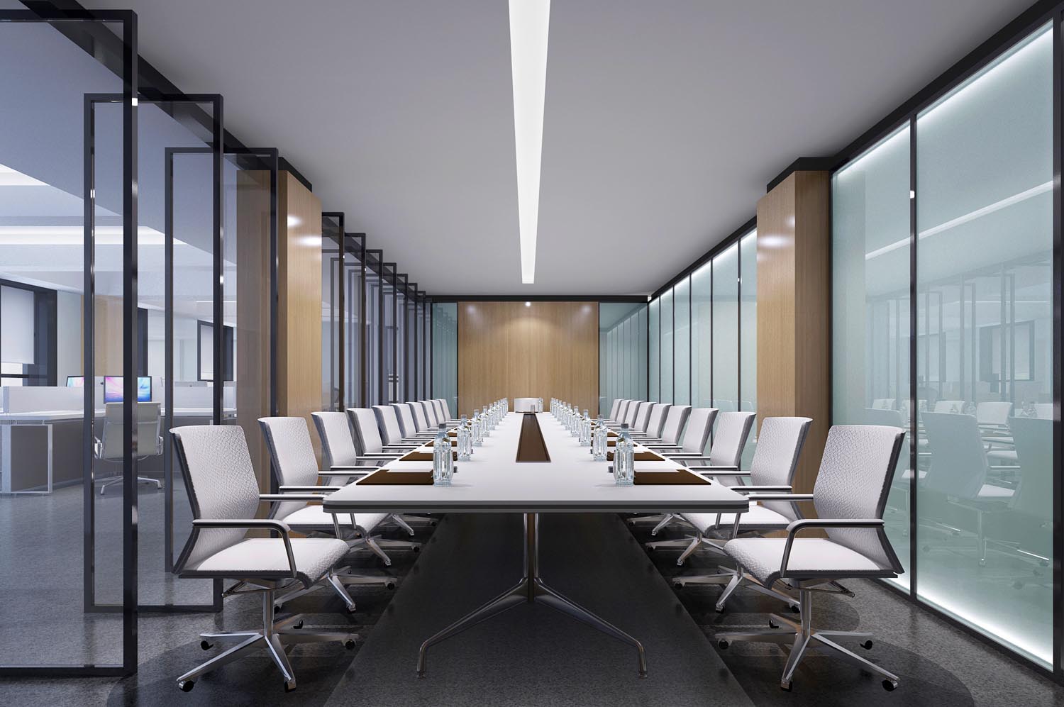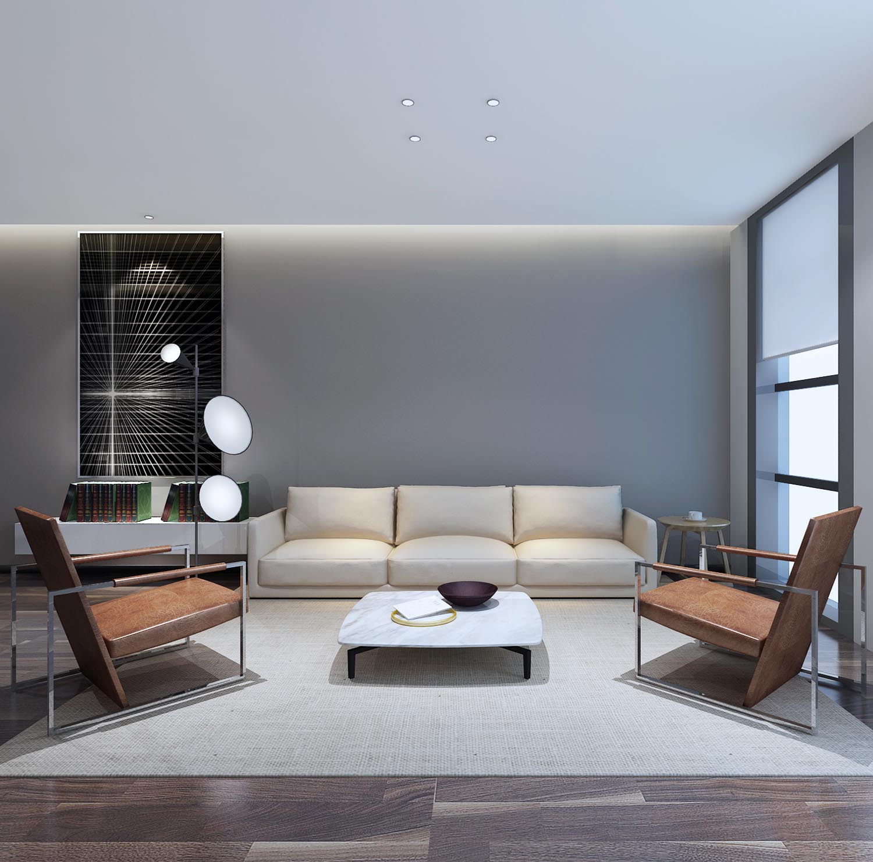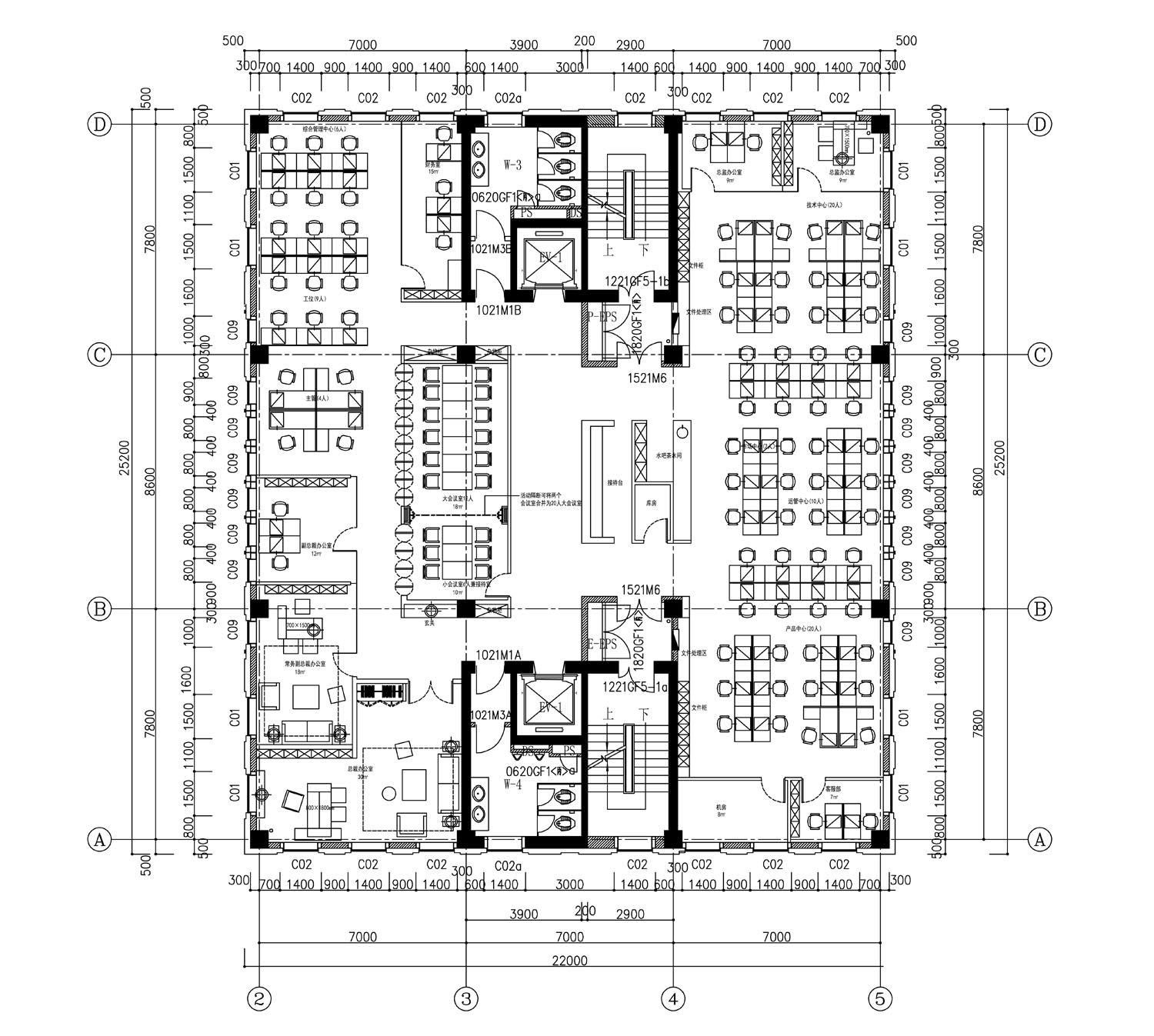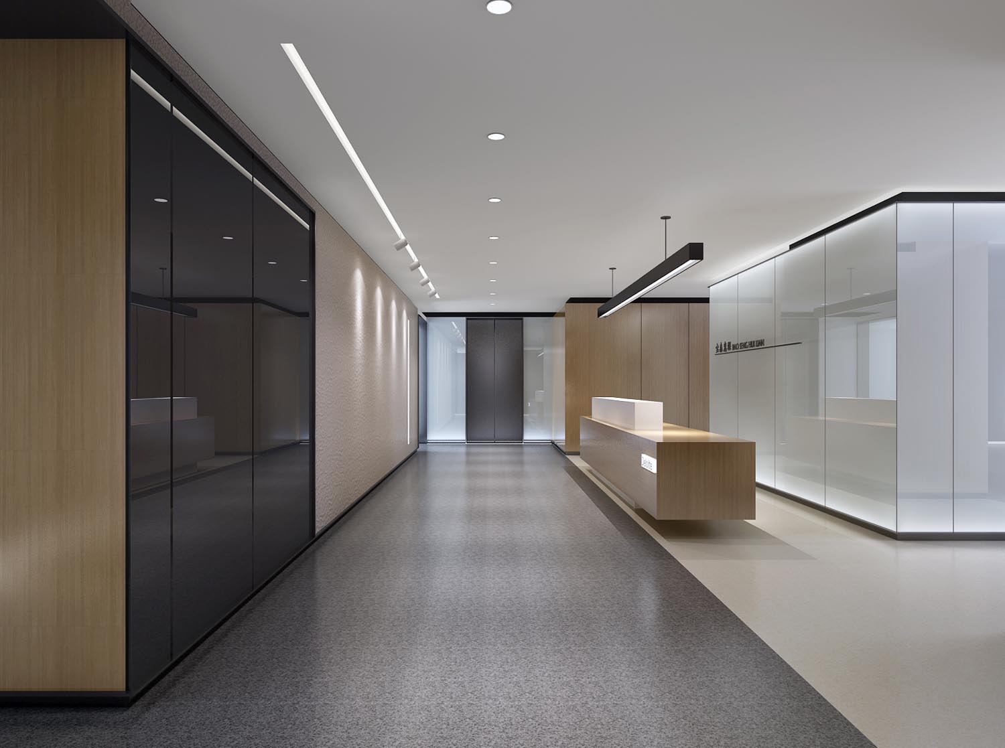
- 东直门办公室
- 地点:北京朝阳区东直门 建筑面积:758平米设计时间:2015.5-2015.7设计机构:殊舍建筑
- 简介:此项目是私人企业,主要经营电子投资,此办公空间整体的明快色彩和完善的功能布局, 紧密关联。主要功能为接待区、前厅、洽谈区及工作区等四大分区,余下为单体空间, 服务于整个办公空间 管理及运作。 我们的设计用极简的设计手法处理空间 是空间简单而有品位· 这种品位体现在设计上的细节的把握, 每一个细 小的局部和装饰,都要深思熟虑· 在施工上更要求精工细作· 让使用者可以感觉到 空间的流动,工作起来更加舒适。
- DongZhimen Office
- Location: DongZhimen, Chaoyang district, Beijing Area:758 ㎡Date:5.2015-7.2015Design Institute: ShuShe Architecture
- Introduction: The owner of this office is a private company, which involved in E-commerical investment business Basicly, the main function zone is consisted of reception, lobby, meeting room and office area, and the rest of spaces service for the daily operation and management of the whole office area. In order to achieve a strong linkage between vivid environment and thorough layout, consice techniques were used to deal with space texture by which an simple yet exciting environement could be generated,and this deliberate design purpose depends on every subtle detail,tiny decration and even the excelsior manual work. We endeavored to create a spaces offers a large degree of flexiblility,in which people could feel more comfortable.

