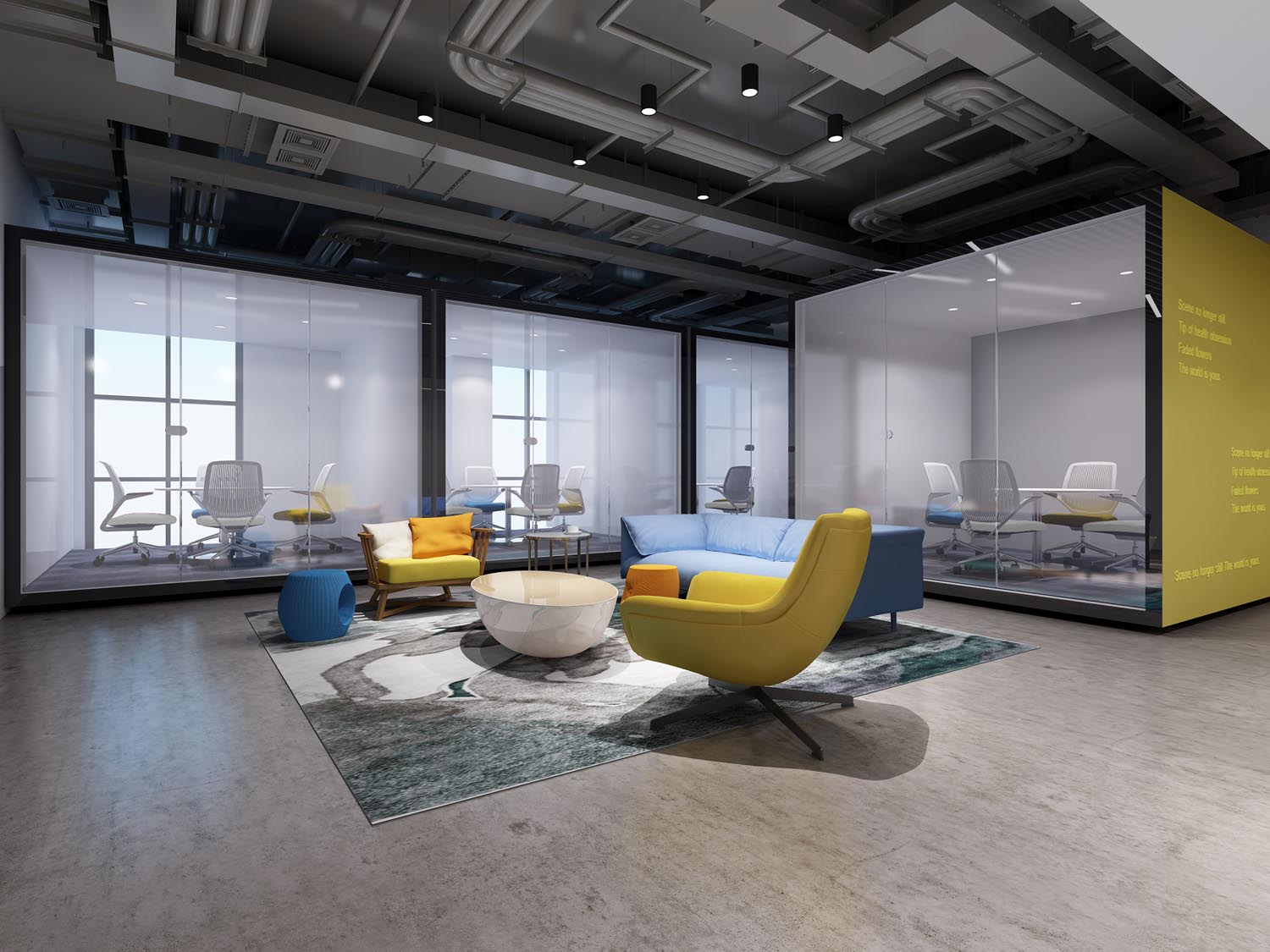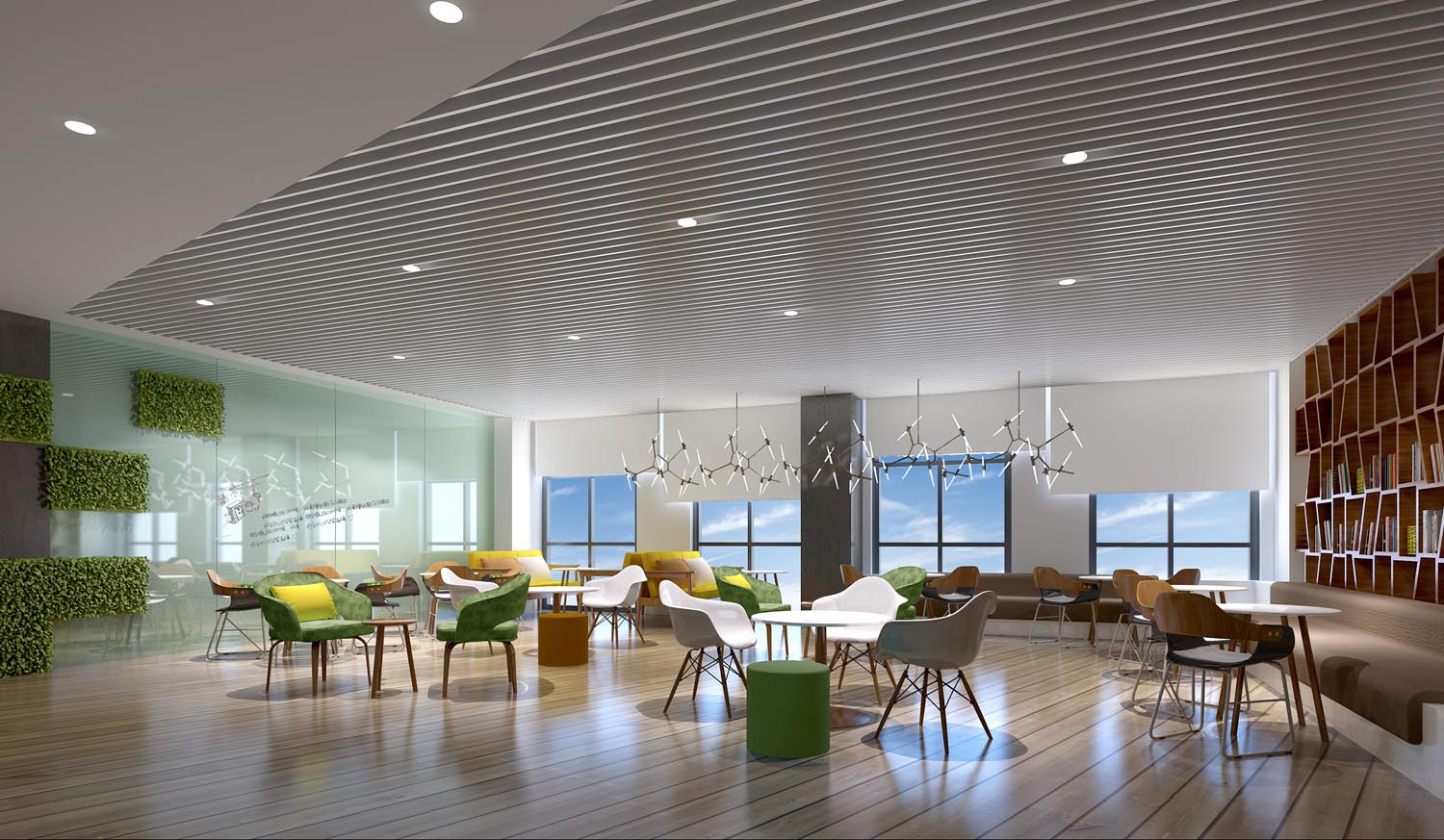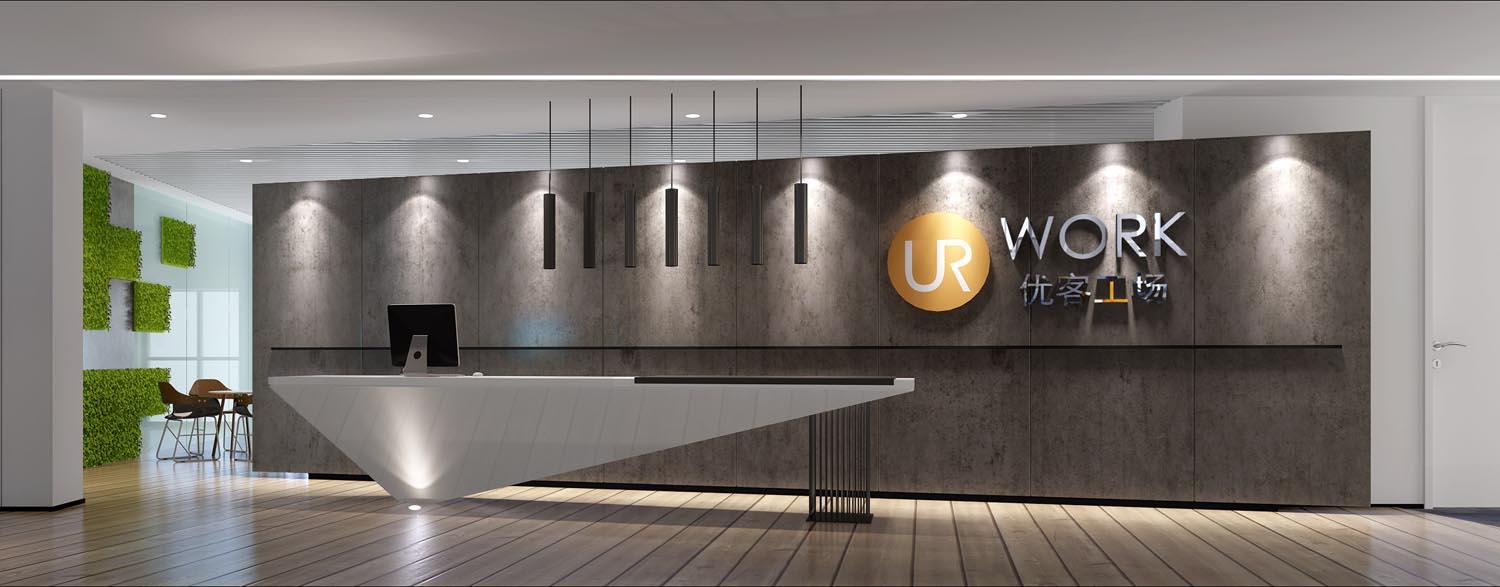
- 房山优客工厂
- 地点:北京市房山 建筑面积:1600平米设计时间:2015.7-2015.8设计机构:殊舍建筑
- 简介:坐拥繁华的开发区,有着优越的地理位置和便利的交通,是商家理想的办公场所。 设计之初,设计师与业主做了多次深入的沟通, 了解了他的意愿。大多数职场人士,已厌倦了传统办公室的呆板,僵硬固有的模式已 不能满足他们内心对惬意环境的渴望!要用一种新的思维去考虑和定位这个办公空 间,使其不能空洞,不能成为乏味的代名词,以用精妙的设计,让工作的疲劳和紧 张,因空间氛围的营造而得到最大程度的缓解。 这个方案中,设计师用了概念性设计语言表述,线条简练,把材质和颜色的差异性 进行了对比,展现了材质、颜色、形状的相互关系,体现了现代设计中的形、光、 色的魅力,强调了以人为本的设计理念,诠释了新派现代办公空间的概念。
- Fangshan UC Workshop
- Location: Fangshan district,BeijingArea:1600㎡Date:7.2015-8.2015Design Institute: ShuShe Architecture
- Introduction: The owner of this office is a private company, which involved in E-commerical investment business Basicly, the main function zone is consisted of reception, lobby, meeting room and office area, and the rest of spaces service for the daily operation and management of the whole office area. In order to achieve a strong linkage between vivid environment and thorough layout, consice techniques were used to deal with space texture by which an simple yet exciting environement could be generated,and this deliberate design purpose depends on every subtle detail,tiny decration and even the excelsior manual work. We endeavored to create a spaces offers a large degree of flexiblility,in which people could feel more comfortable.




